401 20TH STREET S, Birmingham, AL 35233
Local realty services provided by:ERA King Real Estate Company, Inc.
Listed by: jamie oliver
Office: keller williams-jasper
MLS#:21414697
Source:AL_BAMLS
Price summary
- Price:$182,500
- Price per sq. ft.:$277.78
About this home
Check out this updated first-floor condo in the heart of the UAB and Medical District! Located two blocks from Publix, and a short walk or bike ride to local restaurants. This 1-bedroom, 1-bath unit has been beautifully updated and is move-in ready. Inside, you’ll find an open layout with 10-foot ceilings and new hardwood laminate flooring throughout. The kitchen boasts granite countertops, a tile backsplash, and stainless steel appliances, including a new stove and built-in microwave. The bathroom has been completely refreshed with a new tiled shower, vanity, and modern light fixtures. Plus, the washer and dryer are included for your convenience! The building features a secured, gated entrance with front-door parking and an assigned space in the attached parking garage. Enjoy the amenities, including a pool with grills, a fitness center, a clubhouse, a storage area, a courtyard, and a Zen garden. This condo is the perfect combination of style, comfort, and convenience!
Contact an agent
Home facts
- Year built:2007
- Listing ID #:21414697
- Added:288 day(s) ago
- Updated:January 17, 2026 at 10:42 PM
Rooms and interior
- Bedrooms:1
- Total bathrooms:1
- Full bathrooms:1
- Living area:657 sq. ft.
Heating and cooling
- Cooling:Central, Electric
- Heating:Central, Electric
Structure and exterior
- Year built:2007
- Building area:657 sq. ft.
Schools
- High school:CARVER
- Middle school:WHATLEY
- Elementary school:WHATLEY
Utilities
- Water:Public Water
- Sewer:Sewer Connected
Finances and disclosures
- Price:$182,500
- Price per sq. ft.:$277.78
New listings near 401 20TH STREET S
- New
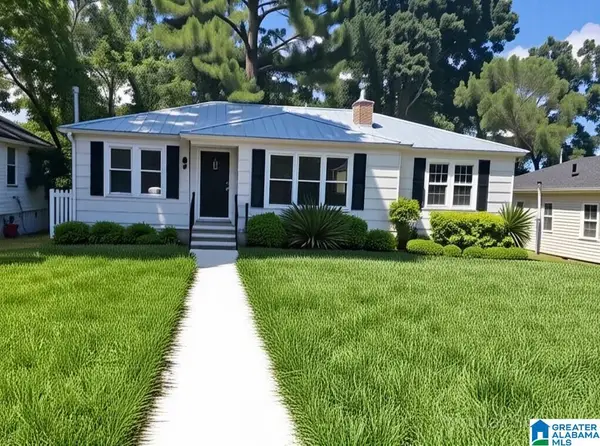 $139,000Active3 beds 2 baths1,228 sq. ft.
$139,000Active3 beds 2 baths1,228 sq. ft.841 79TH STREET, Birmingham, AL 35206
MLS# 21441164Listed by: SWEET HOMELIFE REAL ESTATE - New
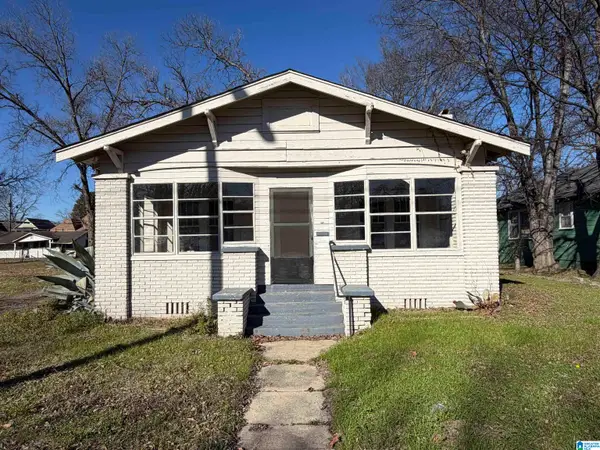 $119,900Active4 beds 2 baths1,466 sq. ft.
$119,900Active4 beds 2 baths1,466 sq. ft.2610 AVENUE I, Birmingham, AL 35218
MLS# 21441165Listed by: TRADING EARTH, INC. - New
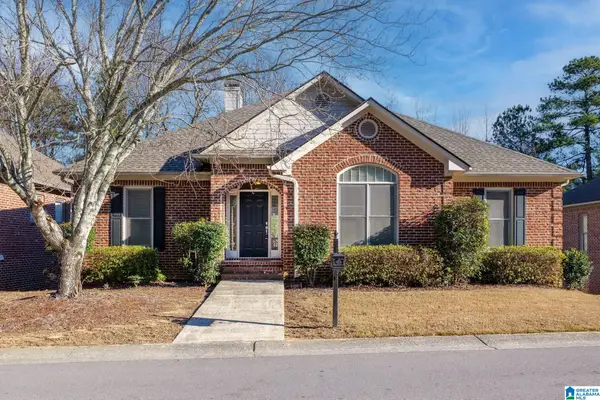 $449,900Active4 beds 3 baths2,933 sq. ft.
$449,900Active4 beds 3 baths2,933 sq. ft.626 N LAKE CIRCLE, Birmingham, AL 35242
MLS# 21441166Listed by: REALTYSOUTH-INVERNESS OFFICE - New
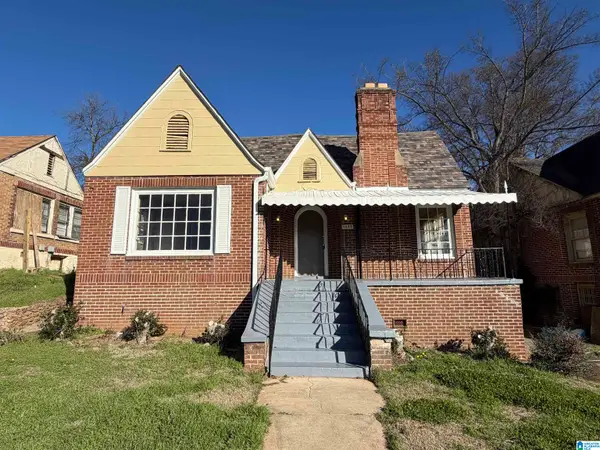 $154,900Active4 beds 2 baths1,526 sq. ft.
$154,900Active4 beds 2 baths1,526 sq. ft.1420 47TH STREET, Birmingham, AL 35208
MLS# 21441162Listed by: TRADING EARTH, INC. - New
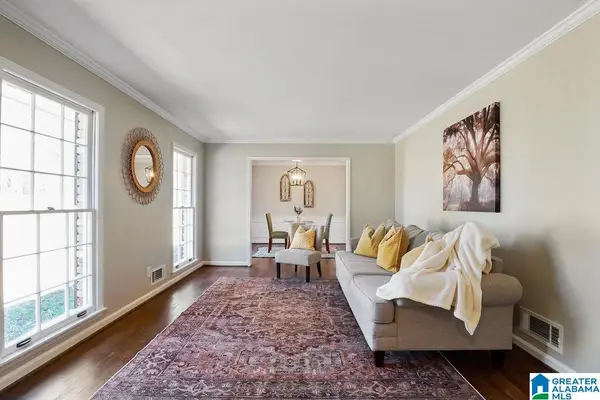 $269,900Active3 beds 2 baths1,637 sq. ft.
$269,900Active3 beds 2 baths1,637 sq. ft.513 YELLOWSTONE DRIVE, Birmingham, AL 35206
MLS# 21441149Listed by: KELLER WILLIAMS METRO SOUTH - New
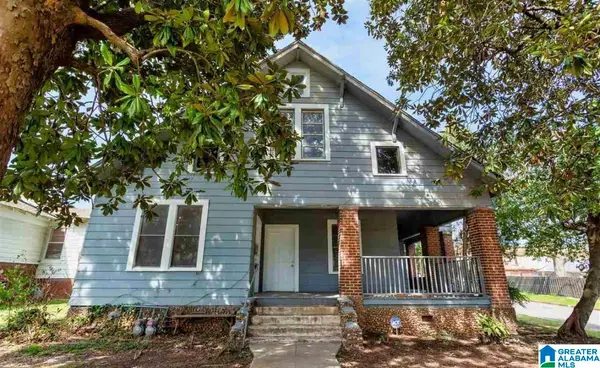 $155,000Active-- beds -- baths
$155,000Active-- beds -- baths1700 2ND COURT W, Birmingham, AL 35208
MLS# 21441141Listed by: REALTYSOUTH-I459 SOUTHWEST - New
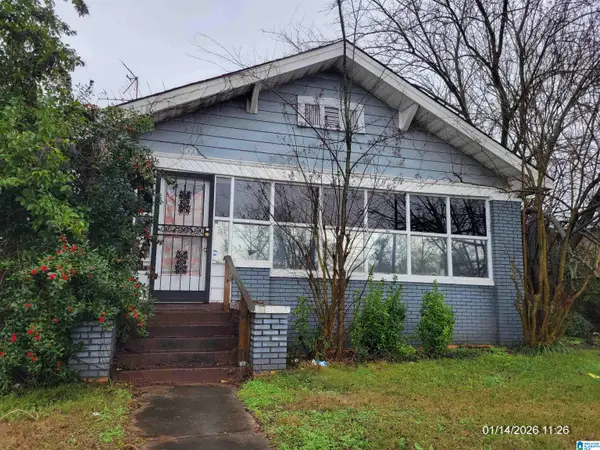 $89,900Active3 beds 2 baths1,616 sq. ft.
$89,900Active3 beds 2 baths1,616 sq. ft.909 PIKE ROAD, Birmingham, AL 35218
MLS# 21441132Listed by: FIVE STAR REAL ESTATE, LLC - New
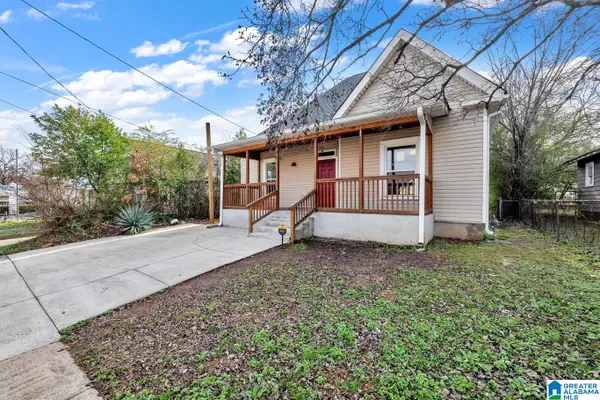 $247,500Active3 beds 2 baths1,304 sq. ft.
$247,500Active3 beds 2 baths1,304 sq. ft.4721 3RD AVENUE S, Birmingham, AL 35222
MLS# 21441130Listed by: TIMBERVINE GROUP - New
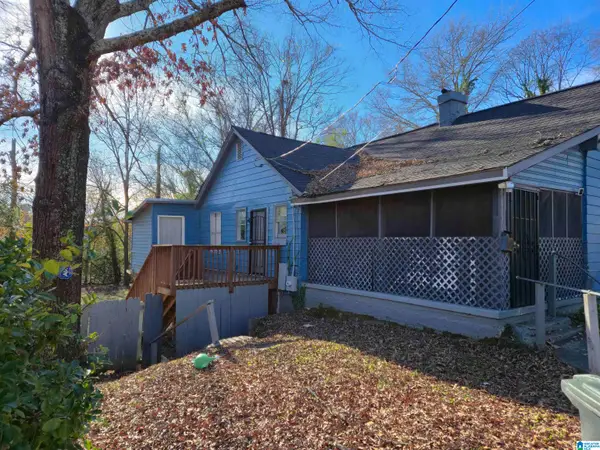 $95,000Active2 beds 2 baths1,137 sq. ft.
$95,000Active2 beds 2 baths1,137 sq. ft.740 81ST PLACE S, Birmingham, AL 35206
MLS# 21441107Listed by: RE/MAX PREFERRED - New
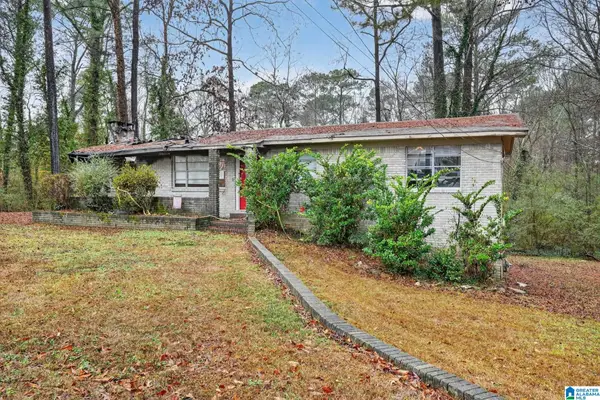 $49,900Active3 beds 1 baths1,272 sq. ft.
$49,900Active3 beds 1 baths1,272 sq. ft.924 LAVERNE STREET, Birmingham, AL 35214
MLS# 21441108Listed by: TRELORA REALTY INC
