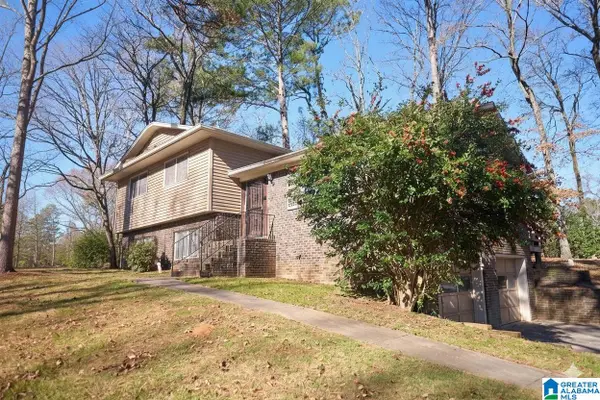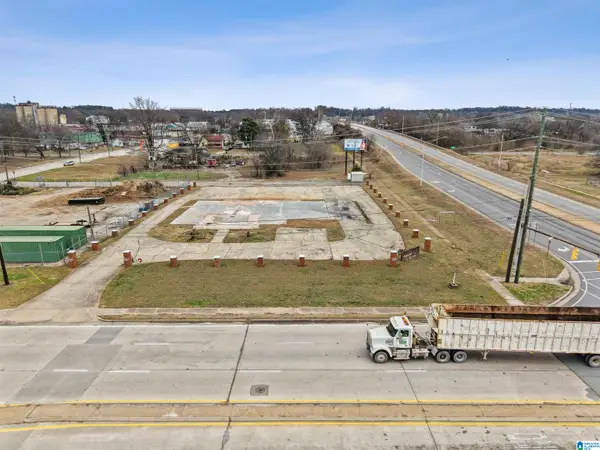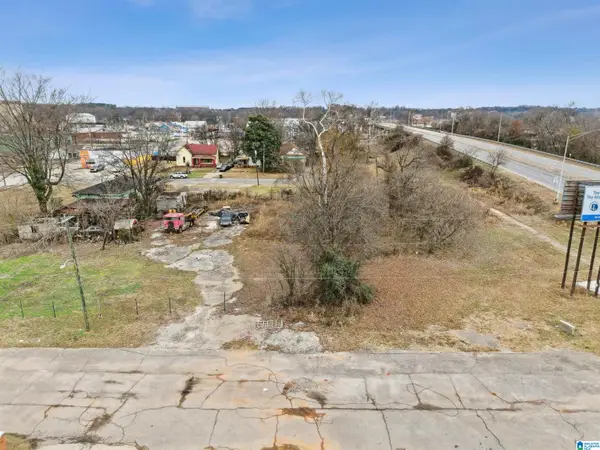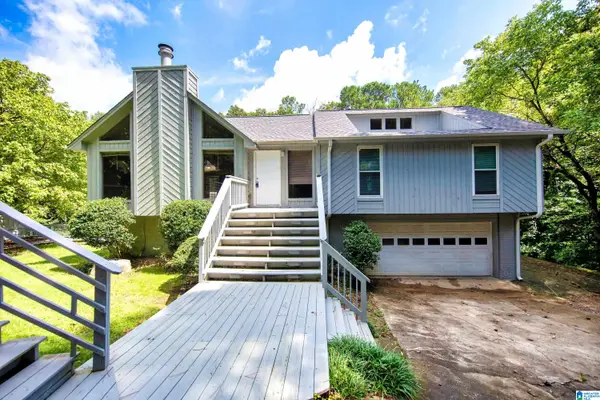401 S 20TH STREET, Birmingham, AL 35233
Local realty services provided by:ERA Byars Realty
Listed by: steven jacks, connie alexander jacks
Office: real broker llc.
MLS#:21422439
Source:AL_BAMLS
Price summary
- Price:$250,499
- Price per sq. ft.:$237.21
About this home
New HVAC! Don't miss this street level condo across UAB 2 Bed, 2 Bath Downtown Birmingham. This beautifully maintained condo is perfectly located right across the street from UAB, one of the nation’s leading hospitals and universities. Whether you’re a student, medical professional, or simply looking to enjoy downtown living, this location can’t be beat. Just steps from your front door, you’ll find Birmingham’s hottest new restaurants, coffee shops, and retail spots, making this the ideal place for those who want to be in the heart of it all. Inside, the condo offers a spacious and functional layout, perfect for roommates or guests. Gated Parking access with remote, 2 parking spaces on main level. Convenience continues with a pool and fitness center just down the hallway, offering resort-style amenities without ever having to leave the building. Don’t miss this rare opportunity to own a move-in ready condo in one of Birmingham's premier locations!
Contact an agent
Home facts
- Year built:2007
- Listing ID #:21422439
- Added:190 day(s) ago
- Updated:December 25, 2025 at 08:37 PM
Rooms and interior
- Bedrooms:2
- Total bathrooms:2
- Full bathrooms:2
- Living area:1,056 sq. ft.
Heating and cooling
- Cooling:3+ Systems, Central
- Heating:3+ Systems
Structure and exterior
- Year built:2007
- Building area:1,056 sq. ft.
Schools
- High school:CARVER, G W
- Middle school:WHATLEY
- Elementary school:WHATLEY
Utilities
- Water:Public Water
- Sewer:Sewer Connected
Finances and disclosures
- Price:$250,499
- Price per sq. ft.:$237.21
New listings near 401 S 20TH STREET
- New
 $160,000Active3 beds 1 baths816 sq. ft.
$160,000Active3 beds 1 baths816 sq. ft.1367 17TH WAY SW, Birmingham, AL 35211
MLS# 21439403Listed by: FIVE STAR REAL ESTATE, LLC - New
 $9,900Active1.3 Acres
$9,900Active1.3 Acres4157 LEWISBURG ROAD, Birmingham, AL 35207
MLS# 21439376Listed by: CENTURY 21 ADVANTAGE - New
 $111,500Active3 beds 1 baths1,050 sq. ft.
$111,500Active3 beds 1 baths1,050 sq. ft.9240 BROOKHURST DRIVE, Birmingham, AL 35235
MLS# 21439366Listed by: KELLER WILLIAMS REALTY HOOVER - New
 $104,000Active2 beds 1 baths864 sq. ft.
$104,000Active2 beds 1 baths864 sq. ft.3459 35TH AVENUE N, Birmingham, AL 35207
MLS# 21439361Listed by: FATHOM REALTY AL LLC - New
 $55,000Active3 beds 1 baths1,108 sq. ft.
$55,000Active3 beds 1 baths1,108 sq. ft.716 DUBLIN AVENUE, Birmingham, AL 35212
MLS# 21439362Listed by: IMPACT REALTY ADVISORS - New
 $48,000Active2 beds 1 baths896 sq. ft.
$48,000Active2 beds 1 baths896 sq. ft.4322 6TH COURT, Birmingham, AL 35224
MLS# 21439348Listed by: KELLER WILLIAMS PELL CITY - New
 $185,000Active4 beds 3 baths2,895 sq. ft.
$185,000Active4 beds 3 baths2,895 sq. ft.233 SAM PATE DRIVE, Birmingham, AL 35215
MLS# 21439352Listed by: KELLER WILLIAMS REALTY HOOVER - New
 $150,000Active0.68 Acres
$150,000Active0.68 Acres2534 FINLEY BOULEVARD, Birmingham, AL 35234
MLS# 21439341Listed by: EXIT REALTY BIRMINGHAM - New
 $10,000Active0.09 Acres
$10,000Active0.09 Acres2530 25TH COURT N, Birmingham, AL 35234
MLS# 21439342Listed by: EXIT REALTY BIRMINGHAM - New
 $195,500Active4 beds 3 baths2,200 sq. ft.
$195,500Active4 beds 3 baths2,200 sq. ft.2424 BURGUNDY DRIVE, Birmingham, AL 35244
MLS# 21439313Listed by: 1ST CHOICE PROPERTIES LLC
