4046 MILNERS CRESCENT, Birmingham, AL 35242
Local realty services provided by:ERA King Real Estate Company, Inc.



Listed by:deneise fondren
Office:alabama classic realty
MLS#:21408618
Source:AL_BAMLS
Price summary
- Price:$699,000
- Price per sq. ft.:$158.07
About this home
This is the ONE you have been waiting for- move in ready, fantastic location, & layout of your dreams- available in the DESIREABLE gated community of Greystone Farms MILNERS CRESCENT. This full brick home is well maintained & ready for its new owners. Main floor boasts open floor plan with hardwoods, kitchen with stainless appliances, granite, custom tile backsplash, computer nook, breakfast bar, spacious breakfast room, large formal dining room, beautiful arched entries, tons of natural light, powder room, laundry, HUGE Primary suite with dual closets, garden tub & separate shower, Office/study/nursery located off the primary suite- ALL ON THE MAIN LEVEL! Second floor offers 3 large bedrooms with walk in attic space & full baths. Basement has an oversized, spacious finished rec room & storage aplenty! Newly fenced flat backyard with low deck & screened in porch. Elevated touches of plantation shutters Energy Efficient Windows are installed throughout the home. New Gas Hot Water
Contact an agent
Home facts
- Year built:1995
- Listing Id #:21408618
- Added:191 day(s) ago
- Updated:August 16, 2025 at 01:46 AM
Rooms and interior
- Bedrooms:4
- Total bathrooms:4
- Full bathrooms:3
- Half bathrooms:1
- Living area:4,422 sq. ft.
Heating and cooling
- Cooling:Central
- Heating:Forced Air, Gas Heat
Structure and exterior
- Year built:1995
- Building area:4,422 sq. ft.
- Lot area:0.31 Acres
Schools
- High school:SPAIN PARK
- Middle school:BERRY
- Elementary school:GREYSTONE
Utilities
- Water:Public Water
- Sewer:Sewer Connected
Finances and disclosures
- Price:$699,000
- Price per sq. ft.:$158.07
New listings near 4046 MILNERS CRESCENT
- New
 $34,900Active2 beds 1 baths980 sq. ft.
$34,900Active2 beds 1 baths980 sq. ft.1024 HEFLIN AVENUE W, Birmingham, AL 35214
MLS# 21428353Listed by: KELLY RIGHT REAL ESTATE OF ALA - New
 $47,000Active3 beds 1 baths912 sq. ft.
$47,000Active3 beds 1 baths912 sq. ft.909 AVENUE M, Birmingham, AL 35214
MLS# 21428356Listed by: EXP REALTY, LLC CENTRAL - New
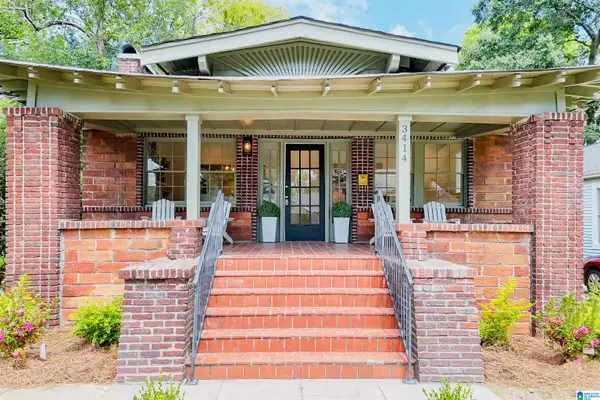 $400,000Active2 beds 2 baths1,720 sq. ft.
$400,000Active2 beds 2 baths1,720 sq. ft.3414 7TH COURT, Birmingham, AL 35222
MLS# 21428343Listed by: KELLER WILLIAMS METRO SOUTH - New
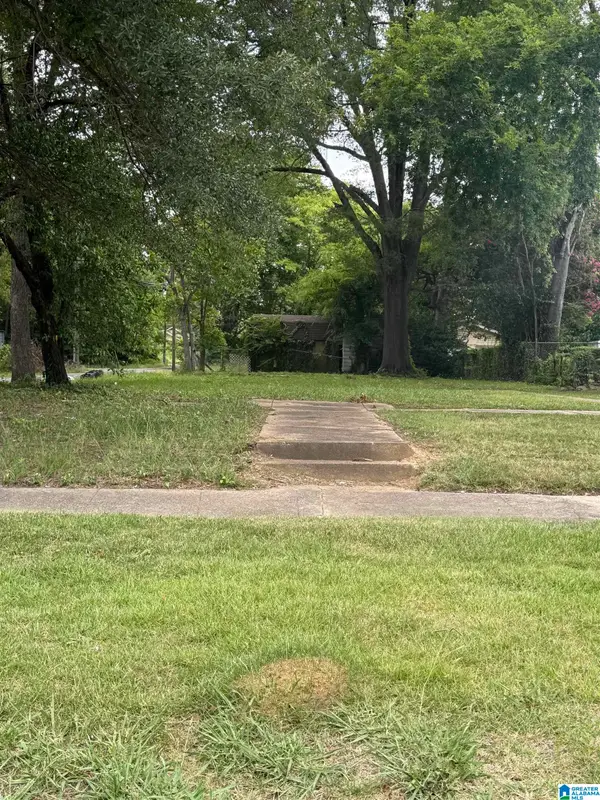 $6,000Active0.16 Acres
$6,000Active0.16 Acres417 12TH STREET SW, Birmingham, AL 35211
MLS# 21428320Listed by: KELLER WILLIAMS METRO NORTH - New
 $17,000Active2 beds 1 baths990 sq. ft.
$17,000Active2 beds 1 baths990 sq. ft.820 19TH STREET SW, Birmingham, AL 35211
MLS# 21428323Listed by: ALL ACCESS REAL ESTATE - New
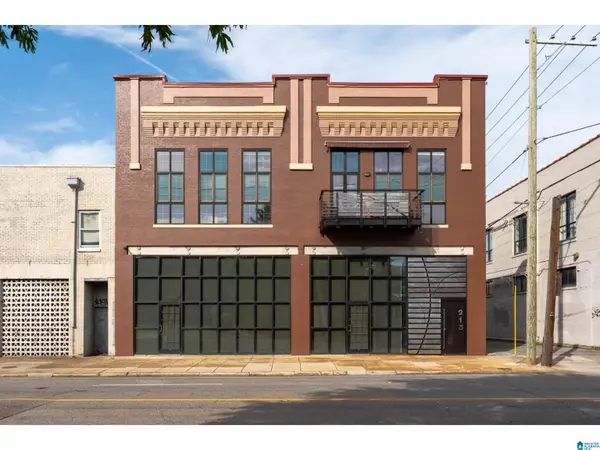 $3,400,000Active3 beds 7 baths8,800 sq. ft.
$3,400,000Active3 beds 7 baths8,800 sq. ft.0 24TH STREET N, Birmingham, AL 35203
MLS# 21428297Listed by: BEYCOME BROKERAGE REALTY - New
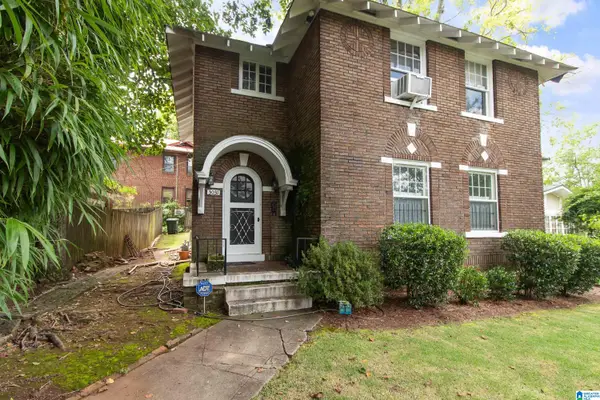 $450,000Active3 beds 2 baths2,190 sq. ft.
$450,000Active3 beds 2 baths2,190 sq. ft.3031 13TH AVENUE S, Birmingham, AL 35205
MLS# 21428304Listed by: NOVUS REALTY - New
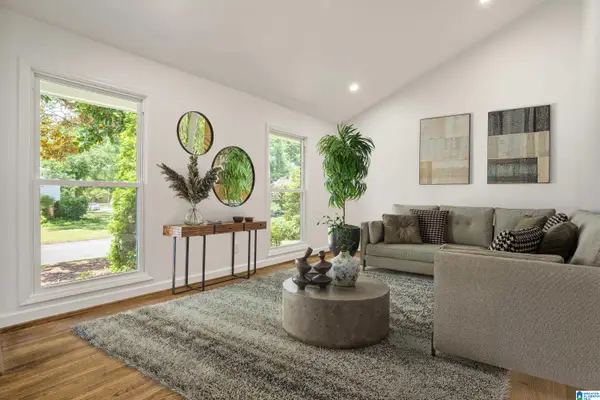 $599,000Active3 beds 2 baths1,804 sq. ft.
$599,000Active3 beds 2 baths1,804 sq. ft.1329 WALES AVENUE, Birmingham, AL 35213
MLS# 21428306Listed by: LAH SOTHEBY'S INTERNATIONAL REALTY MOUNTAIN BROOK - New
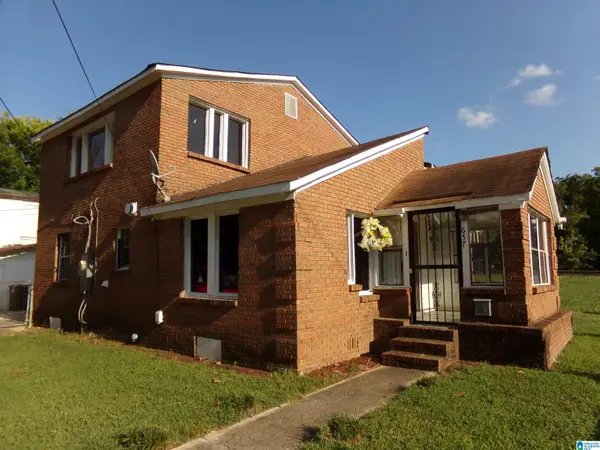 $144,900Active4 beds 2 baths1,378 sq. ft.
$144,900Active4 beds 2 baths1,378 sq. ft.657 29TH STREET SW, Birmingham, AL 35211
MLS# 21428275Listed by: REALTY HUB - New
 $109,000Active3 beds 2 baths1,654 sq. ft.
$109,000Active3 beds 2 baths1,654 sq. ft.909 60TH STREET W, Birmingham, AL 35228
MLS# 21428255Listed by: NORLUXE REALTY BIRMINGHAM LLC
