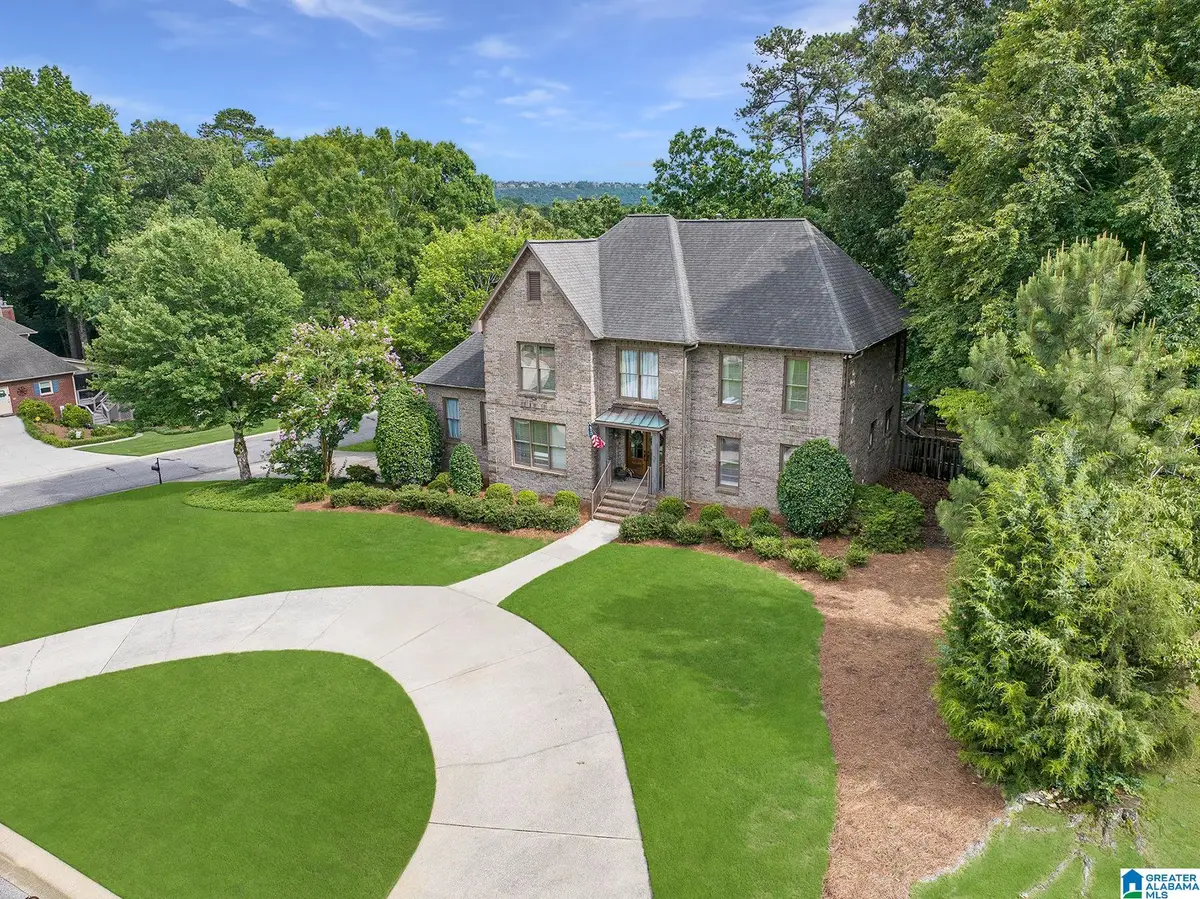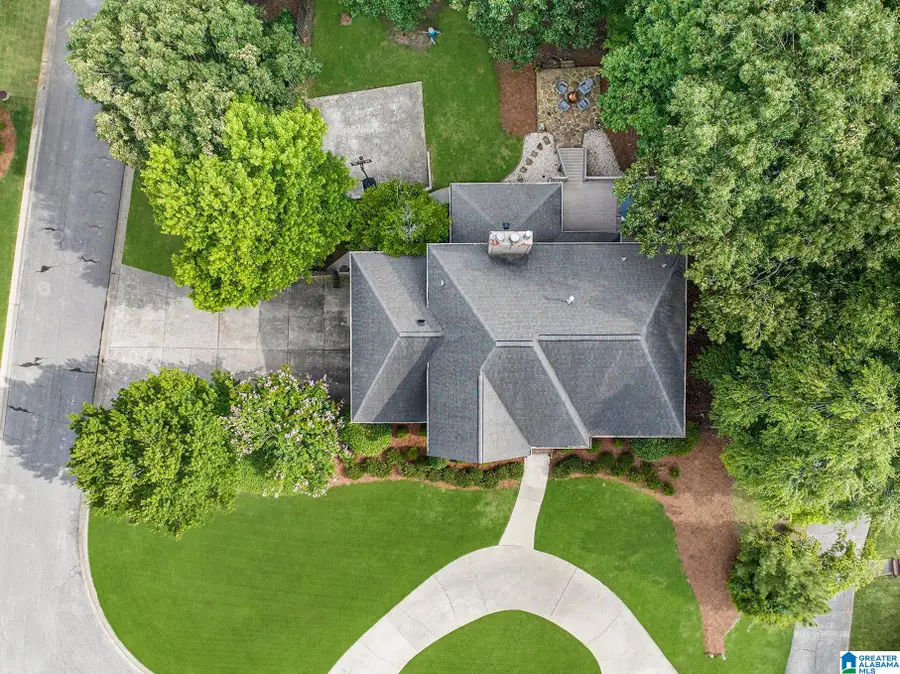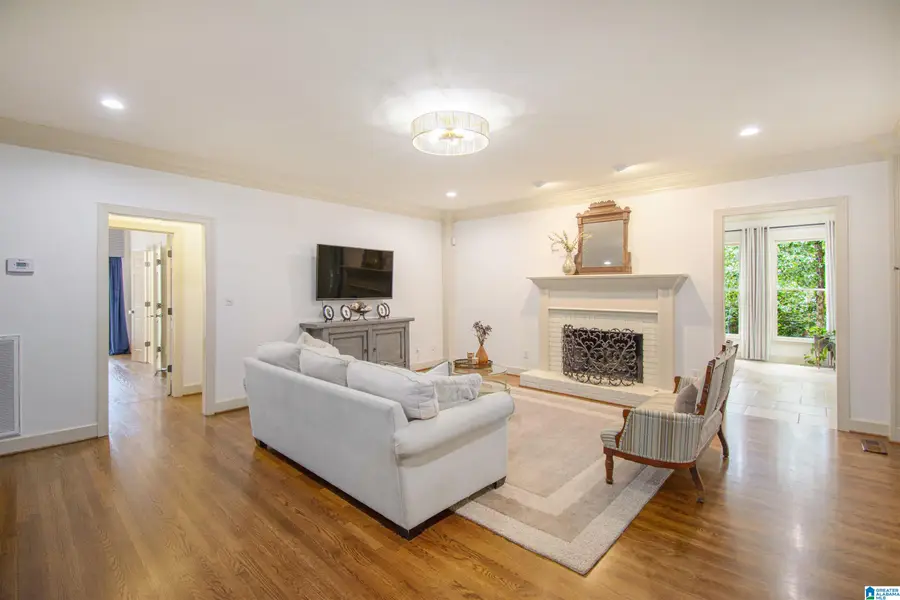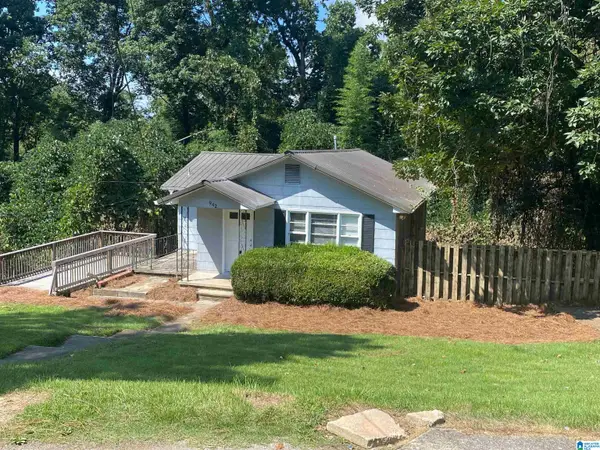4100 KINROSS CIRCLE, Birmingham, AL 35242
Local realty services provided by:ERA Waldrop Real Estate



Listed by:breanna sexton
Office:re/max advantage south
MLS#:21425899
Source:AL_BAMLS
Price summary
- Price:$749,900
- Price per sq. ft.:$149.92
About this home
Beautifully updated brick home on a large corner lot in Brook Highland, just a short walk to Brook Highland Racquet Club. The welcoming foyer opens to formal living and dining rooms, perfect for entertaining. The large family room features a brick fireplace & flows into a sunroom filled with natural light. The updated kitchen includes Granite Countertops, Stainless Steel appliances, an island & a cozy breakfast nook. The spacious main-level master offers a relaxing retreat with a freestanding soaking tub, frameless glass shower, dual vanities, and walk-in closets. Upstairs, a versatile loft connects 3 spacious bedrooms, one with a private ensuite and 2 sharing a Jack and Jill bath. The finished basement provides additional living space with a large open den, a second fireplace, a dedicated workout room, and a full bath. Outside, enjoy a private and partially wooded backyard with an open deck, a flagstone patio & a half basketball court. Plus, a 3 -car garage and circular driveway
Contact an agent
Home facts
- Year built:1990
- Listing Id #:21425899
- Added:85 day(s) ago
- Updated:August 15, 2025 at 12:19 PM
Rooms and interior
- Bedrooms:4
- Total bathrooms:5
- Full bathrooms:4
- Half bathrooms:1
- Living area:5,002 sq. ft.
Heating and cooling
- Cooling:Central, Dual Systems, Electric
- Heating:Central, Dual Systems, Gas Heat
Structure and exterior
- Year built:1990
- Building area:5,002 sq. ft.
- Lot area:0.56 Acres
Schools
- High school:OAK MOUNTAIN
- Middle school:OAK MOUNTAIN
- Elementary school:INVERNESS
Utilities
- Water:Public Water
- Sewer:Sewer Connected
Finances and disclosures
- Price:$749,900
- Price per sq. ft.:$149.92
New listings near 4100 KINROSS CIRCLE
- New
 $15,000Active0 Acres
$15,000Active0 Acres2723 NELDA CIRCLE, Birmingham, AL 35217
MLS# 21428510Listed by: REALTYSOUTH-NORTHERN OFFICE - New
 $145,000Active3 beds 2 baths1,858 sq. ft.
$145,000Active3 beds 2 baths1,858 sq. ft.7116 DIVISION AVENUE, Birmingham, AL 35206
MLS# 21428498Listed by: EXP REALTY, LLC CENTRAL - New
 $359,900Active3 beds 3 baths1,740 sq. ft.
$359,900Active3 beds 3 baths1,740 sq. ft.2449 Acton Park Circle, Birmingham, AL 35243
MLS# 7634206Listed by: CLOSING DEALS, LLC. - New
 $395,000Active-- beds -- baths
$395,000Active-- beds -- baths1456 21ST STREET N, Birmingham, AL 35234
MLS# 21428480Listed by: EXP REALTY LLC - New
 $189,900Active3 beds 2 baths1,250 sq. ft.
$189,900Active3 beds 2 baths1,250 sq. ft.1939 DUNBAR AVENUE, Birmingham, AL 35214
MLS# 21428448Listed by: KNOX REALTY - New
 $160,000Active3 beds 2 baths1,300 sq. ft.
$160,000Active3 beds 2 baths1,300 sq. ft.1220 LYNN ACRES DRIVE, Birmingham, AL 35215
MLS# 21428465Listed by: KELLER WILLIAMS REALTY VESTAVIA - New
 $114,900Active3 beds 1 baths1,002 sq. ft.
$114,900Active3 beds 1 baths1,002 sq. ft.4401 AVENUE I, Birmingham, AL 35208
MLS# 21428444Listed by: HOME TEAM REALTY - New
 $110,000Active3 beds 1 baths927 sq. ft.
$110,000Active3 beds 1 baths927 sq. ft.9720 WESTFIELD PLACE, Birmingham, AL 35217
MLS# 21428437Listed by: ALABAMA REALTY BROKERS III - New
 $150,000Active3 beds 2 baths1,786 sq. ft.
$150,000Active3 beds 2 baths1,786 sq. ft.2108 MAYWOOD DRIVE, Birmingham, AL 35214
MLS# 21428440Listed by: STONEBRIDGE REALTY AND DEVELOP - New
 $124,750Active3 beds 2 baths1,680 sq. ft.
$124,750Active3 beds 2 baths1,680 sq. ft.942 HILLCREST AVENUE, Birmingham, AL 35235
MLS# 21428429Listed by: EXIT REALTY SWEET HOMELIFE
