4108 KESTEVEN DRIVE, Birmingham, AL 35242
Local realty services provided by:ERA Waldrop Real Estate
Listed by: lisa perry
Office: keller williams realty vestavia
MLS#:21433943
Source:AL_BAMLS
Price summary
- Price:$724,000
- Price per sq. ft.:$165.37
About this home
Welcome to this beautiful home located in Brook Highland, just a short walk from the tennis/pickle ball courts, & community pool. As you enter the 2 story home you will be wowed by a dual staircase unfolding to a balcony. The home features a large office, formal dining room, french doors leading to the family room w/gas fireplace & windows overlooking the big open deck w/3 easy steps to the flat, fenced-in yard perfect for a pool, play, or entertainment! The kitchen has an island with eating bar, stone, stainless, gas, coffee bar/laptop space & breakfast area! Step out onto the screened-in deck for your morning coffee! Laundry is on main! The owners suite has his & her vanities and walk-in closets, jetted tub & stand alone shower. Upstairs boast separate bedrooms perfect for guest, w/1 en-suite & 2 BR's w/a jack-n-jill bath. The finished basement has a bonus room with a half bath, a den w/built-ins, & a playroom! Two car garage & plenty of room for golf cart or bikes! Welcome home!
Contact an agent
Home facts
- Year built:1992
- Listing ID #:21433943
- Added:125 day(s) ago
- Updated:February 14, 2026 at 11:19 AM
Rooms and interior
- Bedrooms:4
- Total bathrooms:5
- Full bathrooms:3
- Half bathrooms:2
- Living area:4,378 sq. ft.
Heating and cooling
- Cooling:Central, Dual Systems, Electric, Heat Pump
- Heating:Central, Dual Systems, Electric, Forced Air, Gas Heat, Heat Pump
Structure and exterior
- Year built:1992
- Building area:4,378 sq. ft.
- Lot area:0.45 Acres
Schools
- High school:OAK MOUNTAIN
- Middle school:OAK MOUNTAIN
- Elementary school:INVERNESS
Utilities
- Water:Public Water
- Sewer:Sewer Connected
Finances and disclosures
- Price:$724,000
- Price per sq. ft.:$165.37
New listings near 4108 KESTEVEN DRIVE
 $499,900Active4 beds 3 baths3,624 sq. ft.
$499,900Active4 beds 3 baths3,624 sq. ft.9151 N HIGHWAY 41 N, Birmingham, AL 35242
MLS# 21440232Listed by: KELLER WILLIAMS- New
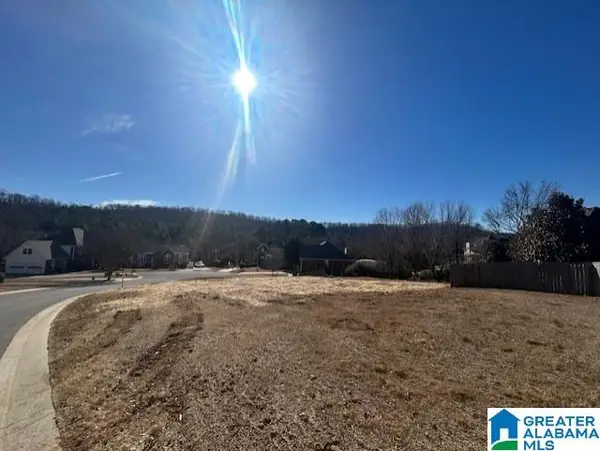 $80,000Active0.39 Acres
$80,000Active0.39 Acres2208 HEARTHWOOD CIRCLE, Birmingham, AL 35242
MLS# 21443618Listed by: REALTYSOUTH-MB-CAHABA RD - New
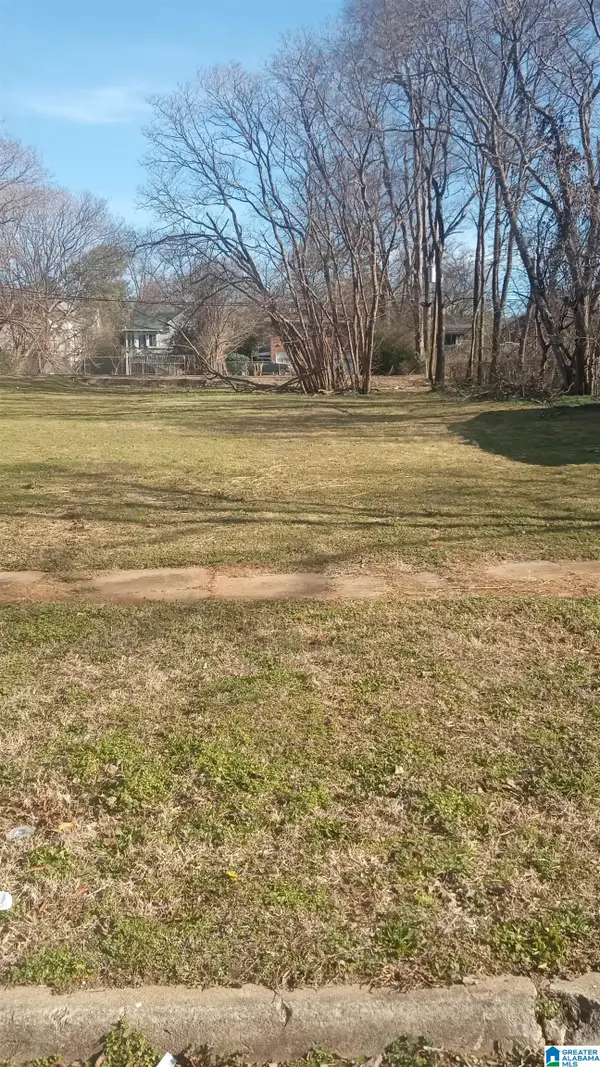 $12,000Active0.18 Acres
$12,000Active0.18 Acres7809 DIVISION AVENUE, Birmingham, AL 35206
MLS# 21443594Listed by: RED HILLS REALTY, LLC - New
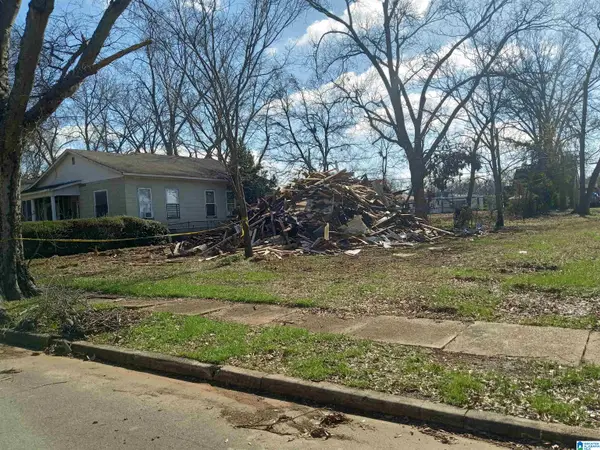 $12,000Active0.18 Acres
$12,000Active0.18 Acres523 4TH AVENUE W, Birmingham, AL 35204
MLS# 21443596Listed by: RED HILLS REALTY, LLC - New
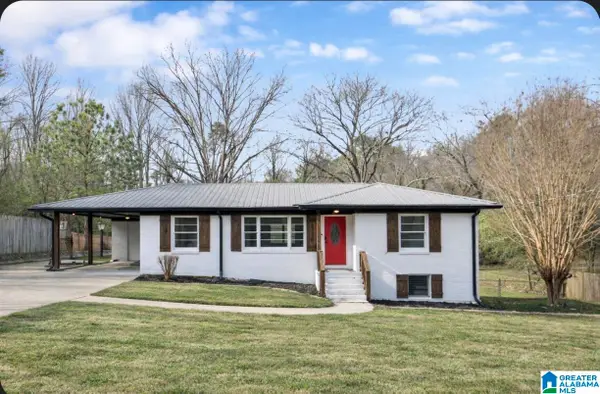 $225,000Active3 beds 2 baths2,285 sq. ft.
$225,000Active3 beds 2 baths2,285 sq. ft.2716 5TH STREET NE, Birmingham, AL 35215
MLS# 21443598Listed by: KELLER WILLIAMS - New
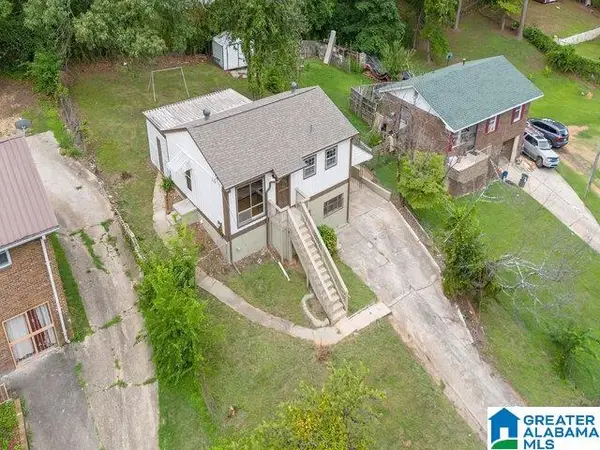 $105,000Active4 beds 2 baths1,650 sq. ft.
$105,000Active4 beds 2 baths1,650 sq. ft.2424 ISHKOODA ROAD SW, Birmingham, AL 35211
MLS# 21443599Listed by: BLUEPRINT REALTY COMPANY - New
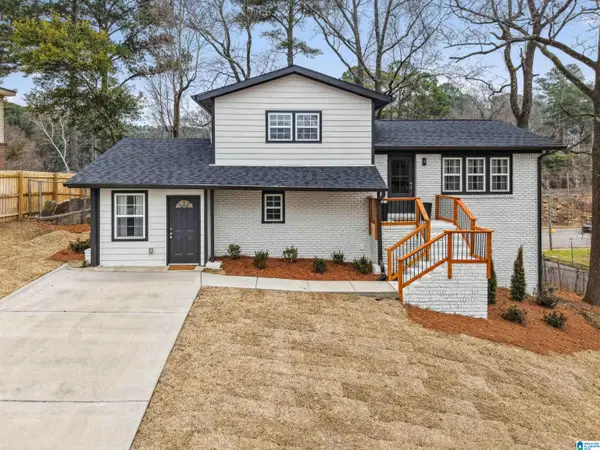 $459,900Active4 beds 3 baths1,678 sq. ft.
$459,900Active4 beds 3 baths1,678 sq. ft.1232 KRIN AVENUE, Birmingham, AL 35213
MLS# 21443603Listed by: EXIT REALTY BIRMINGHAM - New
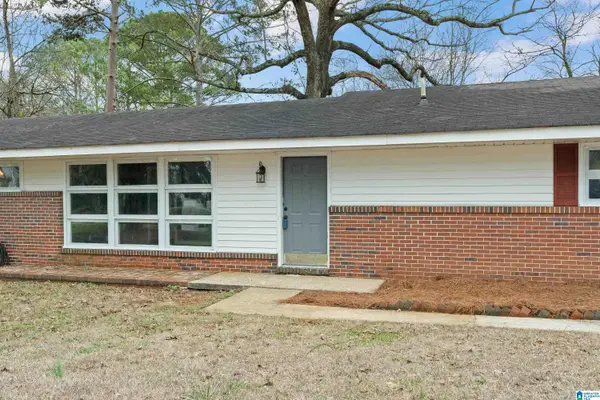 $270,000Active4 beds 2 baths1,734 sq. ft.
$270,000Active4 beds 2 baths1,734 sq. ft.4837 SCENIC VIEW DRIVE, Irondale, AL 35210
MLS# 21443574Listed by: LAH SOTHEBY'S INTERNATIONAL REALTY MOUNTAIN BROOK - New
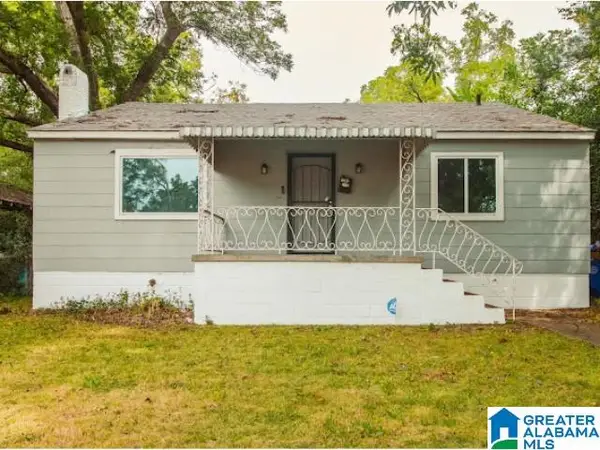 $125,000Active3 beds 1 baths1,258 sq. ft.
$125,000Active3 beds 1 baths1,258 sq. ft.1782 49TH STREET, Birmingham, AL 35208
MLS# 21443570Listed by: RE/MAX ADVANTAGE - New
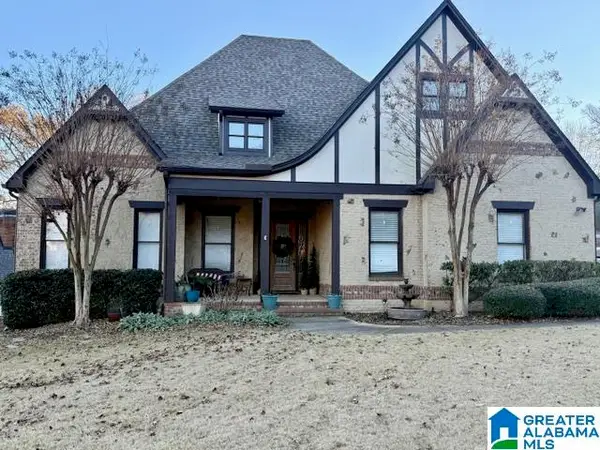 $945,500Active4 beds 6 baths5,052 sq. ft.
$945,500Active4 beds 6 baths5,052 sq. ft.6000 RIDGE TRAIL, Birmingham, AL 35242
MLS# 21443544Listed by: SELL YOUR HOME SERVICES

