4137 CRESCENT ROAD, Birmingham, AL 35222
Local realty services provided by:ERA King Real Estate Company, Inc.
Listed by:sarah wentz
Office:lah sotheby's international realty mountain brook
MLS#:21426582
Source:AL_BAMLS
Price summary
- Price:$899,900
- Price per sq. ft.:$257.11
About this home
Welcome to 4137 Crescent Road in the heart of Forest Park! This stunning, restored grand Tudor-style home offers an exceptional living experience. You'll be greeted by an outstanding wrap-around porch featuring a cozy wood-burning stone fireplace, perfect for relaxing evenings. Inside, the grand foyer leads to a gorgeous formal living room, also with a wood-burning fireplace, adding to the home's charm. The large family den boasts original bay windows that open, along with a convenient powder room. The dining room flows seamlessly into the kitchen, which is equipped with a great walk-in pantry and a laundry room complete with built-in shelves. A "pajama staircase" off the kitchen, near the backdoor, provides easy access to the second and third levels of the home. Upstairs, you'll find four spacious bedrooms and two bathrooms, each offering generous closet space—a true treat! There's also a versatile flex space currently used as a workout room. The attic has been thoughtfully remodeled.
Contact an agent
Home facts
- Year built:1915
- Listing ID #:21426582
- Added:61 day(s) ago
- Updated:September 29, 2025 at 08:14 PM
Rooms and interior
- Bedrooms:4
- Total bathrooms:3
- Full bathrooms:2
- Half bathrooms:1
- Living area:3,500 sq. ft.
Heating and cooling
- Cooling:Central, Electric, Piggyback System
- Heating:Central
Structure and exterior
- Year built:1915
- Building area:3,500 sq. ft.
- Lot area:0.28 Acres
Schools
- High school:WOODLAWN
- Middle school:PUTNAM, W E
- Elementary school:AVONDALE
Utilities
- Water:Public Water
- Sewer:Sewer Connected
Finances and disclosures
- Price:$899,900
- Price per sq. ft.:$257.11
New listings near 4137 CRESCENT ROAD
- New
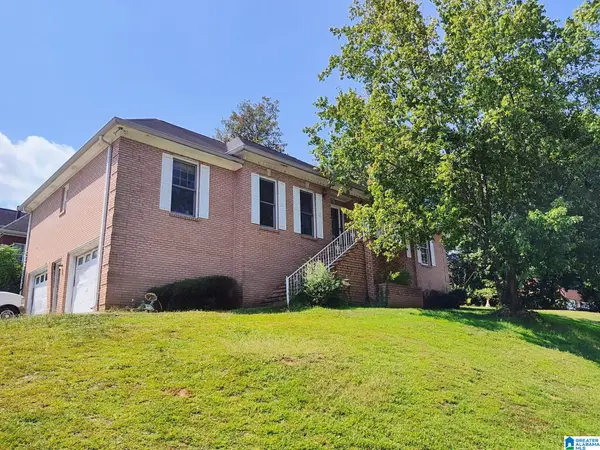 $225,000Active3 beds 3 baths2,937 sq. ft.
$225,000Active3 beds 3 baths2,937 sq. ft.1201 HERITAGE WAY, Birmingham, AL 35211
MLS# 21432643Listed by: BUTLER REALTY, LLC - New
 $240,000Active2 beds 2 baths1,059 sq. ft.
$240,000Active2 beds 2 baths1,059 sq. ft.2472 RIDGEMONT DRIVE, Birmingham, AL 35244
MLS# 21432635Listed by: RUDULPH REAL ESTATE - New
 $399,900Active15 beds 1 baths14,330 sq. ft.
$399,900Active15 beds 1 baths14,330 sq. ft.2001 AVENUE Z, Birmingham, AL 35208
MLS# 21432622Listed by: KELLER WILLIAMS REALTY HOOVER - New
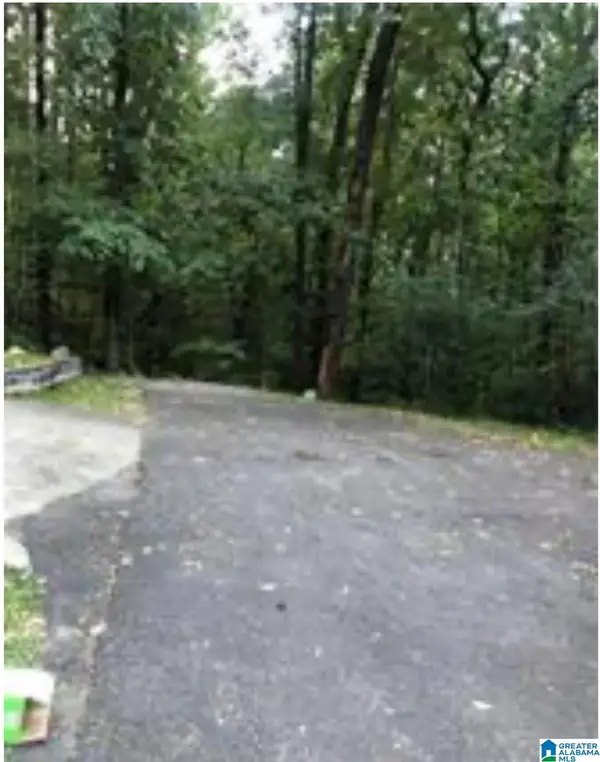 $10,000Active0.16 Acres
$10,000Active0.16 Acres7348 TOULON AVENUE, Birmingham, AL 35206
MLS# 21432625Listed by: PROMINENCE REAL ESTATE TUSCALOOSA - New
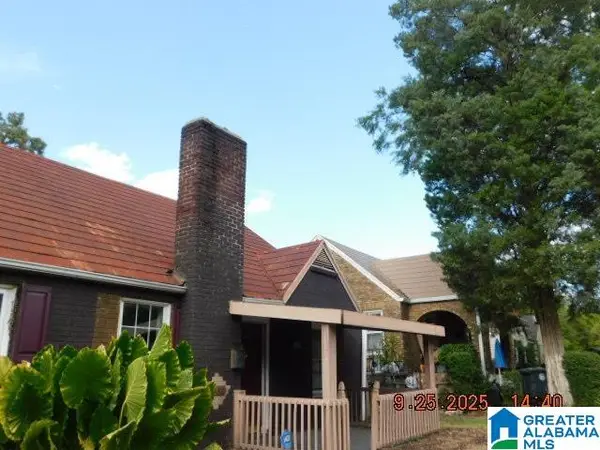 $75,000Active4 beds 1 baths2,216 sq. ft.
$75,000Active4 beds 1 baths2,216 sq. ft.508 10TH COURT W, Birmingham, AL 35204
MLS# 21432581Listed by: ROMANO PROPERTIES LLC - New
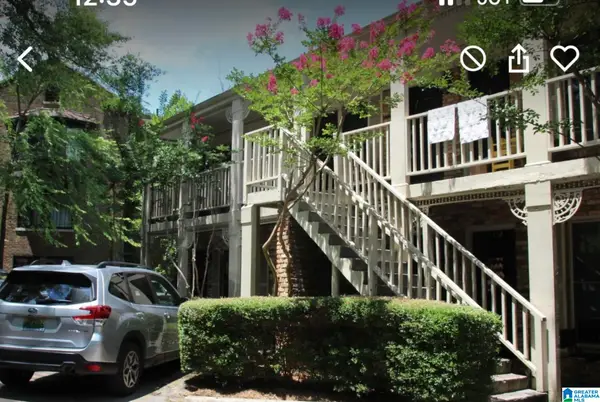 $139,900Active1 beds 1 baths555 sq. ft.
$139,900Active1 beds 1 baths555 sq. ft.1342 28TH STREET S, Birmingham, AL 35205
MLS# 21432569Listed by: RE/MAX MARKETPLACE - New
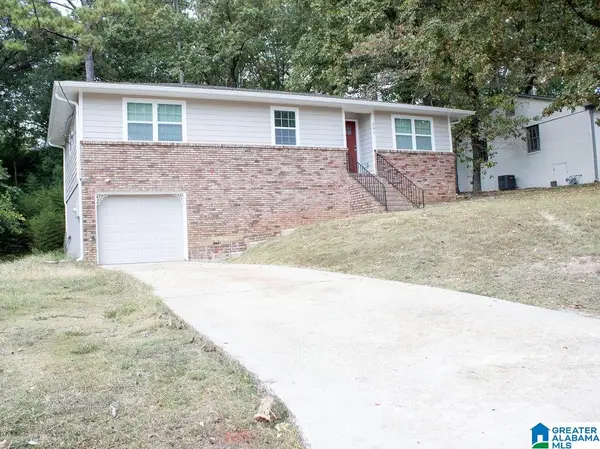 $175,000Active3 beds 2 baths1,582 sq. ft.
$175,000Active3 beds 2 baths1,582 sq. ft.201 REDSTONE WAY, Birmingham, AL 35215
MLS# 21432553Listed by: MILESTONE REALTY - New
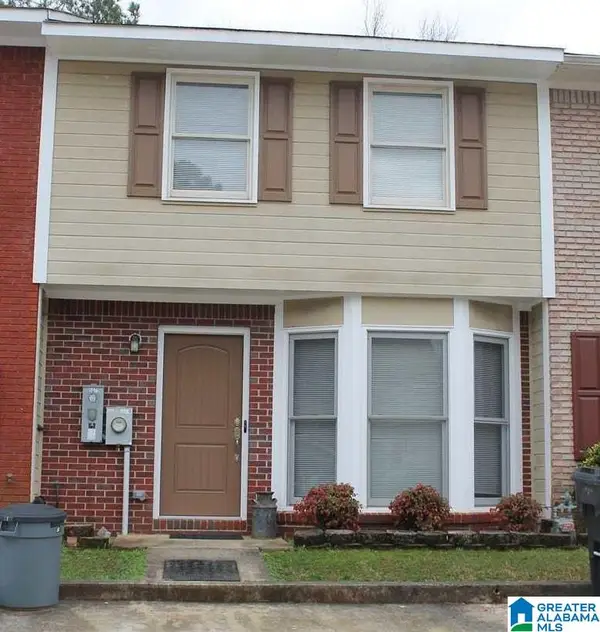 $127,500Active2 beds 2 baths1,202 sq. ft.
$127,500Active2 beds 2 baths1,202 sq. ft.5073 FALLING CREEK LANE, Birmingham, AL 35235
MLS# 21432550Listed by: ARC REALTY VESTAVIA - New
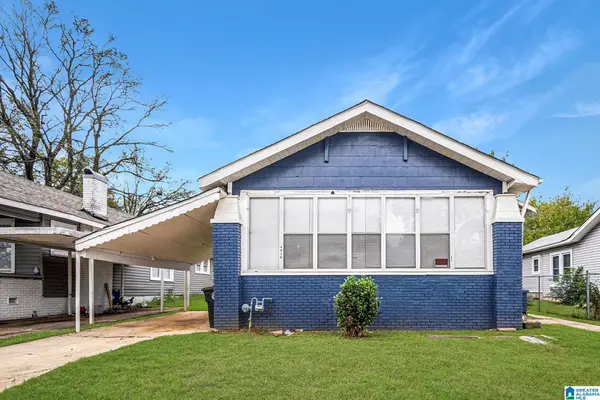 $105,000Active3 beds 1 baths1,402 sq. ft.
$105,000Active3 beds 1 baths1,402 sq. ft.4816 COURT S, Birmingham, AL 35208
MLS# 21432527Listed by: RE/MAX ADVANTAGE - New
 $85,000Active3 beds 1 baths880 sq. ft.
$85,000Active3 beds 1 baths880 sq. ft.6936 66TH STREET S, Birmingham, AL 35212
MLS# 21432511Listed by: RE/MAX ADVANTAGE
