415 GRIFFIN PARK LANE, Birmingham, AL 35242
Local realty services provided by:ERA King Real Estate Company, Inc.
Listed by: lori west
Office: arc realty vestavia
MLS#:21437466
Source:AL_BAMLS
Price summary
- Price:$569,900
- Price per sq. ft.:$249.19
About this home
This impeccable full brick home with stone accents is perfect for entertaining! Its open concept includes great room, dining room, kitchen w/solid surfaces, OVERSIZED island, walk-in pantry, and plenty of room for gatherings! In addition, there are three bedrooms, two full baths, including a generous primary suite with an oversized, NO STEP walk-in shower, vanity with double sinks, a spacious closet with extensive custom built-ins. A versatile flex room provides the ideal spot for an office, study or nursery. Additional features include a mudroom, laundry room, two car garage and walk up attic, offering ample storage and extra excellent potential for a second floor edition. Outside, enjoy both a cover patio and an open patio overlooking the large flat fenced backyard perfect for outdoor living and entertaining! Last but not least, located in the garage is an underground storm shelter/safe room!!!
Contact an agent
Home facts
- Year built:2019
- Listing ID #:21437466
- Added:48 day(s) ago
- Updated:January 09, 2026 at 11:36 PM
Rooms and interior
- Bedrooms:3
- Total bathrooms:2
- Full bathrooms:2
- Living area:2,287 sq. ft.
Heating and cooling
- Cooling:Central
- Heating:Forced Air, Gas Heat
Structure and exterior
- Year built:2019
- Building area:2,287 sq. ft.
- Lot area:0.25 Acres
Schools
- High school:OAK MOUNTAIN
- Middle school:OAK MOUNTAIN
- Elementary school:OAK MOUNTAIN
Utilities
- Water:Public Water
- Sewer:Sewer Connected
Finances and disclosures
- Price:$569,900
- Price per sq. ft.:$249.19
New listings near 415 GRIFFIN PARK LANE
- New
 $82,500Active2 beds 2 baths1,053 sq. ft.
$82,500Active2 beds 2 baths1,053 sq. ft.2424 MALLARD DRIVE, Birmingham, AL 35216
MLS# 21440451Listed by: IRON CITY PREMIER REALTY - New
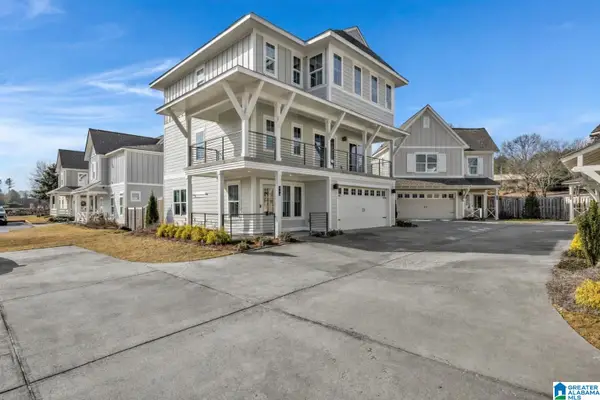 $449,900Active3 beds 3 baths2,230 sq. ft.
$449,900Active3 beds 3 baths2,230 sq. ft.444 COUPLES DRIVE, Birmingham, AL 35242
MLS# 21440399Listed by: REDFIN CORPORATION - New
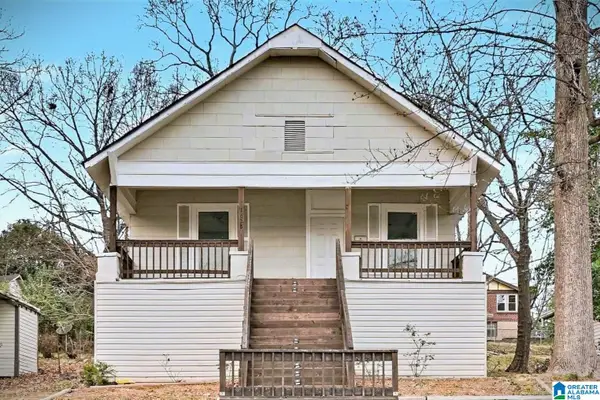 $169,000Active3 beds 2 baths1,344 sq. ft.
$169,000Active3 beds 2 baths1,344 sq. ft.1628 44TH STREET, Birmingham, AL 35208
MLS# 21440393Listed by: REALTYSOUTH-MB-CRESTLINE - New
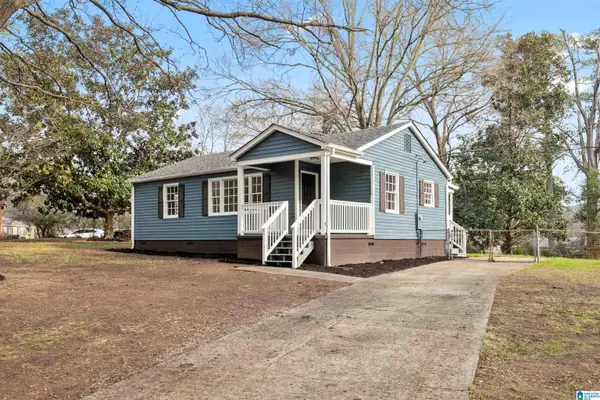 $155,000Active2 beds 1 baths1,096 sq. ft.
$155,000Active2 beds 1 baths1,096 sq. ft.201 CAROL DRIVE, Birmingham, AL 35215
MLS# 21440373Listed by: KELLER WILLIAMS REALTY VESTAVIA - New
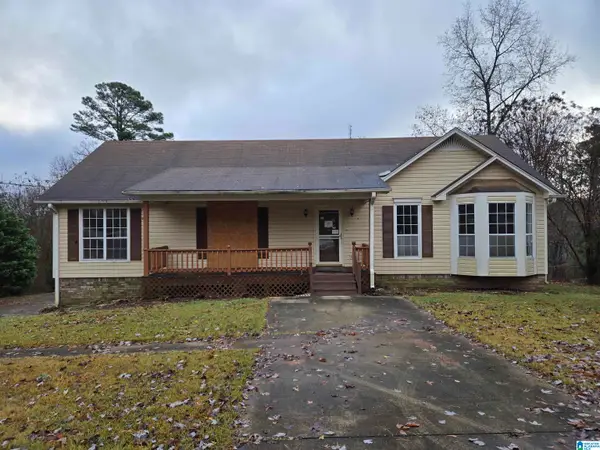 $134,000Active3 beds 2 baths2,098 sq. ft.
$134,000Active3 beds 2 baths2,098 sq. ft.1717 BIG MOUNTAIN DRIVE, Birmingham, AL 35235
MLS# 21440389Listed by: RE/MAX PREFERRED - New
 $225,000Active3 beds 2 baths1,178 sq. ft.
$225,000Active3 beds 2 baths1,178 sq. ft.4464 Winchester Hills Way, Birmingham, AL 35215
MLS# 10669068Listed by: SMART DECISION- SHARON DOVER AND ASSOCIATES - New
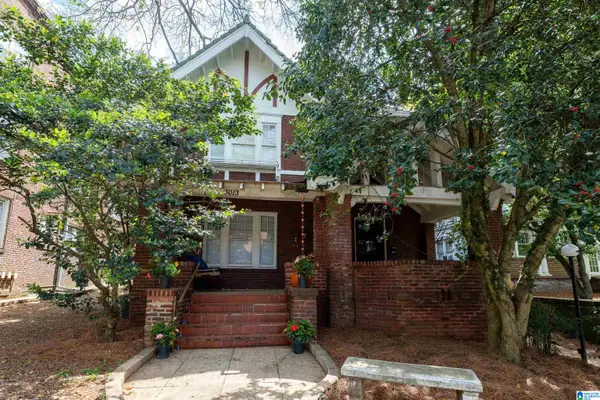 $575,000Active-- beds -- baths
$575,000Active-- beds -- baths3013 13TH AVENUE, Birmingham, AL 35205
MLS# 21440356Listed by: EXP REALTY, LLC CENTRAL - New
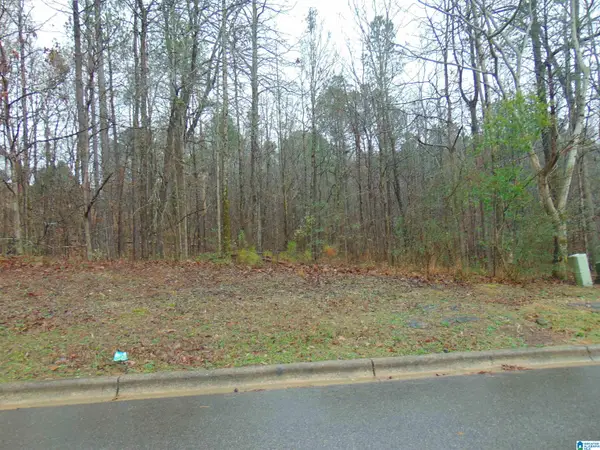 $74,900Active0.32 Acres
$74,900Active0.32 Acres116 JEWELL CIRCLE, Birmingham, AL 35022
MLS# 21440363Listed by: JRC REALTY GROUP, INC. - New
 $399,900Active3 beds 2 baths1,700 sq. ft.
$399,900Active3 beds 2 baths1,700 sq. ft.1232 MONTCLAIR ROAD, Birmingham, AL 35213
MLS# 21440339Listed by: ARC REALTY 280 - New
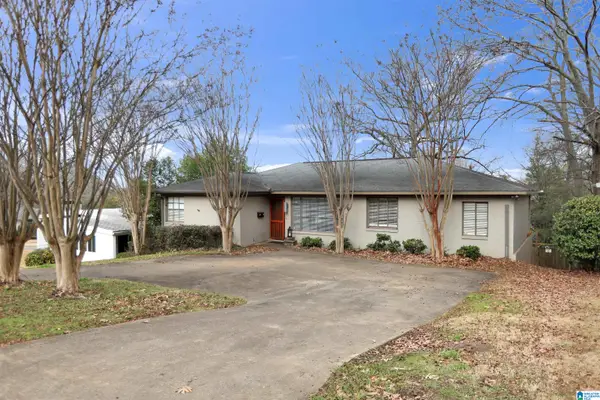 $349,900Active3 beds 2 baths1,692 sq. ft.
$349,900Active3 beds 2 baths1,692 sq. ft.5604 11TH AVENUE S, Birmingham, AL 35222
MLS# 21440350Listed by: KELLER WILLIAMS REALTY VESTAVIA
