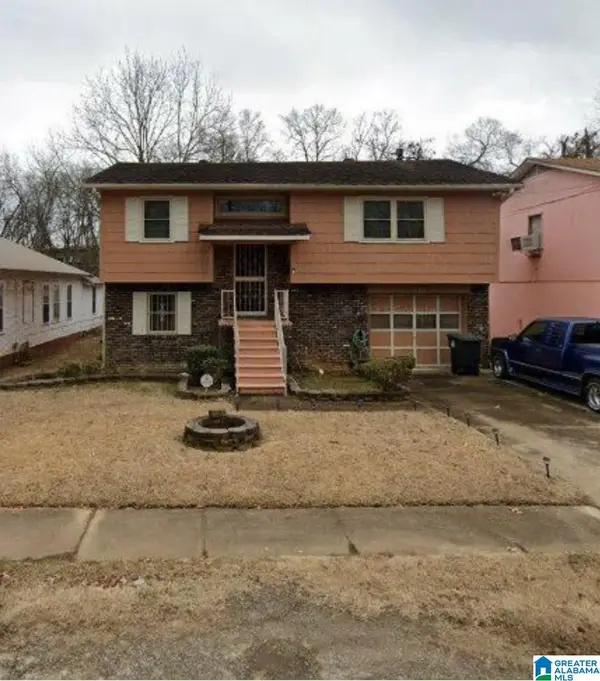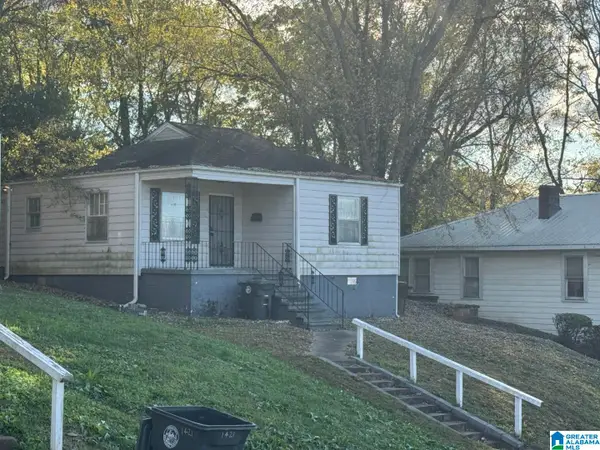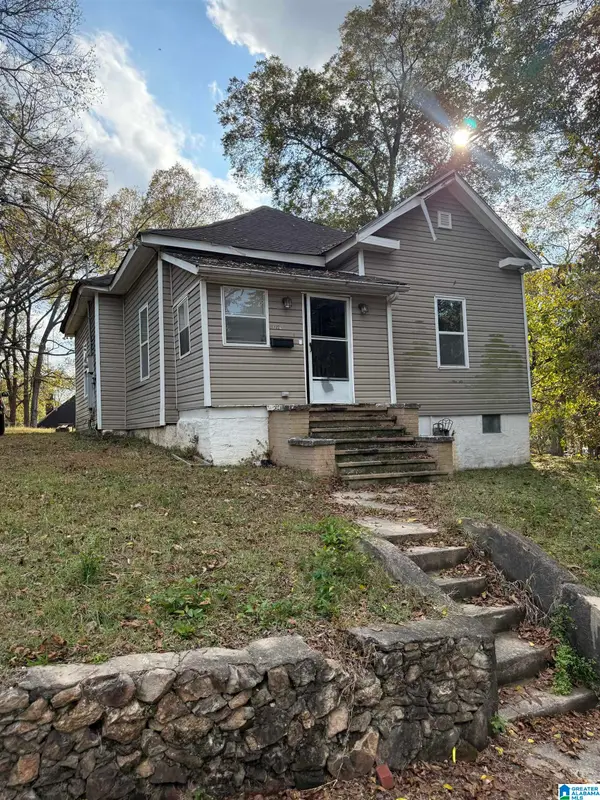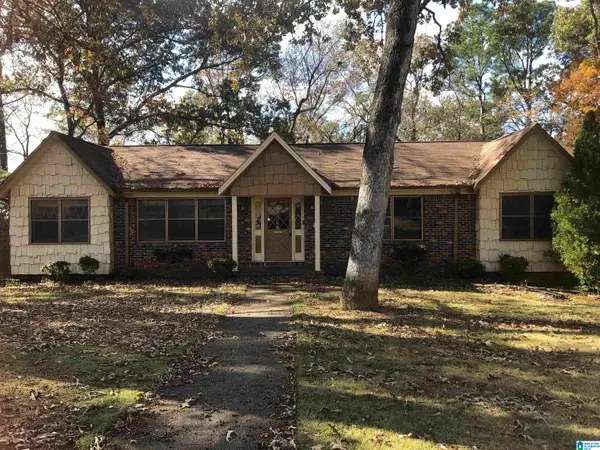4209 7TH AVENUE S, Birmingham, AL 35222
Local realty services provided by:ERA Byars Realty
4209 7TH AVENUE S,Birmingham, AL 35222
$420,000
- 3 Beds
- 2 Baths
- - sq. ft.
- Single family
- Sold
Listed by: cathy o'berry
Office: arc realty - hoover
MLS#:21432405
Source:AL_BAMLS
Sorry, we are unable to map this address
Price summary
- Price:$420,000
About this home
Don't miss this adorable 1955 Avondale cottage that blends modern updates w/classic Birmingham charm! Offering 1,408 sq ft on 1 level, this home is steps to Avondale Park & mins to UAB Hospital, Downtown Bham, Lakeview & Southside dining, breweries, & coffee shops. Just inside the vibrant red door, it opens to a spacious family room & is connected to the dining area, anchored by hardwoods & FP. Just off the family room, enjoy the sunny enclosed sunporch—ideal for morning coffee or flex space. A true private primary suite is set apart by a closable door, creating a retreat w/vaulted ceilings, full BA, & a laundry room repurposed as closet/laundry for smart functionality. Two add’l BRs + full BA provide space for family, guests, or office. Outdoor living shines w/a private backyard, patio & awning. Updates include fresh paint, storage closet & all new energy-efficient windows. Only mins to Highland Park, Forest Park & all Birmingham hotspots—this Avondale gem offers lifestyle + location!
Contact an agent
Home facts
- Year built:1955
- Listing ID #:21432405
- Added:48 day(s) ago
- Updated:November 14, 2025 at 02:46 AM
Rooms and interior
- Bedrooms:3
- Total bathrooms:2
- Full bathrooms:2
Heating and cooling
- Cooling:Central
- Heating:Central, Gas Heat
Structure and exterior
- Year built:1955
Schools
- High school:WOODLAWN
- Middle school:PUTNAM, W E
- Elementary school:AVONDALE
Utilities
- Water:Public Water
- Sewer:Sewer Connected
Finances and disclosures
- Price:$420,000
New listings near 4209 7TH AVENUE S
 $82,500Pending3 beds 3 baths1,564 sq. ft.
$82,500Pending3 beds 3 baths1,564 sq. ft.2341 BEULAH AVENUE SW, Birmingham, AL 35211
MLS# 21436729Listed by: KELLER WILLIAMS REALTY VESTAVIA- New
 $49,900Active3 beds 2 baths3,268 sq. ft.
$49,900Active3 beds 2 baths3,268 sq. ft.5508 LYBIA AVENUE, Birmingham, AL 35224
MLS# 21436707Listed by: REBUILT BROKERAGE LLC - New
 $179,900Active3 beds 1 baths1,382 sq. ft.
$179,900Active3 beds 1 baths1,382 sq. ft.100 HANN DRIVE, Birmingham, AL 35215
MLS# 21436711Listed by: SOLD SOUTH REALTY - New
 $95,000Active2 beds 1 baths828 sq. ft.
$95,000Active2 beds 1 baths828 sq. ft.2350 GRAYSON VALLEY DRIVE, Birmingham, AL 35235
MLS# 21436699Listed by: RE/MAX REALTY BROKERS - New
 $55,000Active2 beds 1 baths700 sq. ft.
$55,000Active2 beds 1 baths700 sq. ft.1417 31ST STREET ENSLEY, Birmingham, AL 35208
MLS# 21436689Listed by: EXPERT REALTY, INC - New
 $114,900Active4 beds 1 baths1,149 sq. ft.
$114,900Active4 beds 1 baths1,149 sq. ft.940 MEADOWBROOK DRIVE, Birmingham, AL 35215
MLS# 21436691Listed by: TRELORA REALTY INC - New
 $89,750Active3 beds 1 baths1,211 sq. ft.
$89,750Active3 beds 1 baths1,211 sq. ft.8020 4TH AVENUE S, Birmingham, AL 35206
MLS# 21436694Listed by: EXP REALTY, LLC CENTRAL - New
 $75,000Active2 beds 2 baths1,020 sq. ft.
$75,000Active2 beds 2 baths1,020 sq. ft.1221 N 16TH AVENUE, Birmingham, AL 35204
MLS# 21436625Listed by: STOKES & CO REALTY - New
 $160,000Active4 beds 3 baths2,827 sq. ft.
$160,000Active4 beds 3 baths2,827 sq. ft.1372 MIAMI TRAIL, Birmingham, AL 35214
MLS# 21436678Listed by: IMPACT REALTY ADVISORS - New
 $35,000Active2 beds 1 baths953 sq. ft.
$35,000Active2 beds 1 baths953 sq. ft.3021 BORDER STREET, Birmingham, AL 35208
MLS# 21436684Listed by: MO DEEB REALTY GROUP
