4309 LINWOOD DRIVE, Birmingham, AL 35222
Local realty services provided by:ERA King Real Estate Company, Inc.
Listed by: ashley lewis, fred smith
Office: realtysouth-mb-crestline
MLS#:21431753
Source:AL_BAMLS
Price summary
- Price:$375,000
- Price per sq. ft.:$184.37
About this home
Welcome to Forest Park living—just steps from beautiful Avondale Park! This charming home offers 3 bedrooms, 2 full bathrooms. Original hardwood floors & fresh paint run throughout the main level. Spacious & light-filled living room flows into the dining area & kitchen, which features freshly touched up cabinets, ample counter space, electric stove, dishwasher, & refrigerator. Tiled sunroom makes the perfect home office, den, or creative space & opens through French doors to an open-air patio. The large primary bedroom offers great closet space, while the two additional bedrooms share a full hall bath with tub/shower combo. Downstairs, enjoy a second living area w/a cozy wood-burning fireplace, another full bath w/shower, laundry room w/storage, & a private entrance from the driveway. The large fenced backyard features an open deck—perfect for relaxing or entertaining. Incredible location, close to Avondale restaurants, Forest Park Village & under 10 minutes to UAB!
Contact an agent
Home facts
- Year built:1955
- Listing ID #:21431753
- Added:52 day(s) ago
- Updated:November 11, 2025 at 03:41 PM
Rooms and interior
- Bedrooms:3
- Total bathrooms:2
- Full bathrooms:2
- Living area:2,034 sq. ft.
Heating and cooling
- Cooling:Central, Electric
- Heating:Central, Gas Heat
Structure and exterior
- Year built:1955
- Building area:2,034 sq. ft.
- Lot area:0.25 Acres
Schools
- High school:WOODLAWN
- Middle school:PUTNAM, W E
- Elementary school:AVONDALE
Utilities
- Water:Public Water
- Sewer:Sewer Connected
Finances and disclosures
- Price:$375,000
- Price per sq. ft.:$184.37
New listings near 4309 LINWOOD DRIVE
- New
 $99,900Active2 beds 1 baths828 sq. ft.
$99,900Active2 beds 1 baths828 sq. ft.2348 GRAYSON VALLEY DRIVE, Birmingham, AL 35235
MLS# 21436429Listed by: FLATFEE.COM - New
 $120,000Active3 beds 2 baths1,116 sq. ft.
$120,000Active3 beds 2 baths1,116 sq. ft.1820 ALABAMA AVENUE SW, Birmingham, AL 35211
MLS# 21436422Listed by: RE/MAX MARKETPLACE - New
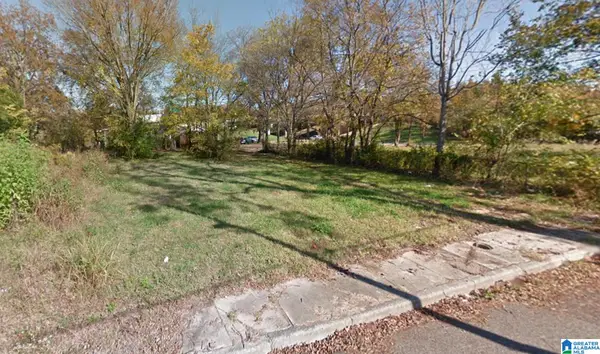 $15,000Active0.06 Acres
$15,000Active0.06 Acres6410 3RD COURT S, Birmingham, AL 35212
MLS# 21436414Listed by: GREEN ACRES REALTY ENT LLC - New
 $105,556Active4 beds 2 baths1,638 sq. ft.
$105,556Active4 beds 2 baths1,638 sq. ft.2517 AVENUE W, Birmingham, AL 35208
MLS# 21436400Listed by: KELLER WILLIAMS REALTY VESTAVIA - New
 $105,556Active3 beds 1 baths1,052 sq. ft.
$105,556Active3 beds 1 baths1,052 sq. ft.779 HEFLIN AVENUE E, Birmingham, AL 35214
MLS# 21436402Listed by: KELLER WILLIAMS REALTY VESTAVIA - New
 $105,556Active3 beds 2 baths2,187 sq. ft.
$105,556Active3 beds 2 baths2,187 sq. ft.5400 NOTTINGHAM DRIVE, Birmingham, AL 35235
MLS# 21436404Listed by: KELLER WILLIAMS REALTY VESTAVIA - New
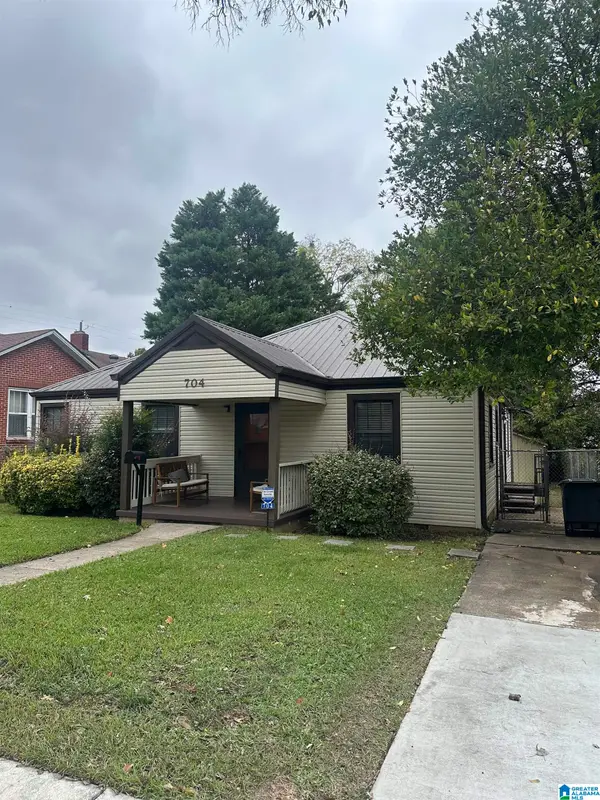 $105,556Active3 beds 1 baths1,502 sq. ft.
$105,556Active3 beds 1 baths1,502 sq. ft.704 9TH COURT W, Birmingham, AL 35204
MLS# 21436380Listed by: KELLER WILLIAMS REALTY VESTAVIA - New
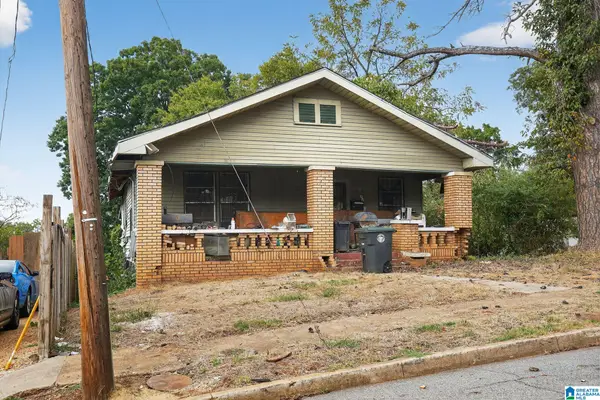 $35,000Active3 beds 1 baths1,218 sq. ft.
$35,000Active3 beds 1 baths1,218 sq. ft.2372 23RD STREET, Birmingham, AL 35208
MLS# 21436390Listed by: BEYCOME BROKERAGE REALTY 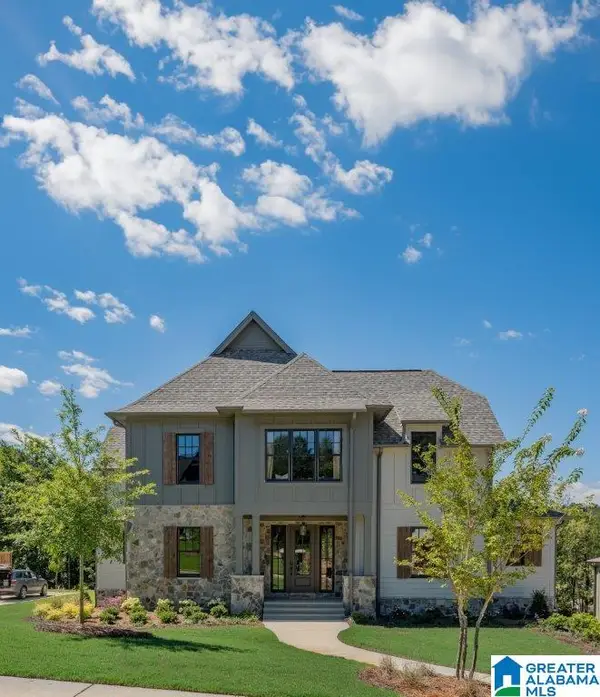 $950,000Pending6 beds 6 baths5,164 sq. ft.
$950,000Pending6 beds 6 baths5,164 sq. ft.10000 OLIVEWOOD DRIVE, Hoover, AL 35244
MLS# 21410792Listed by: SB DEV CORP- New
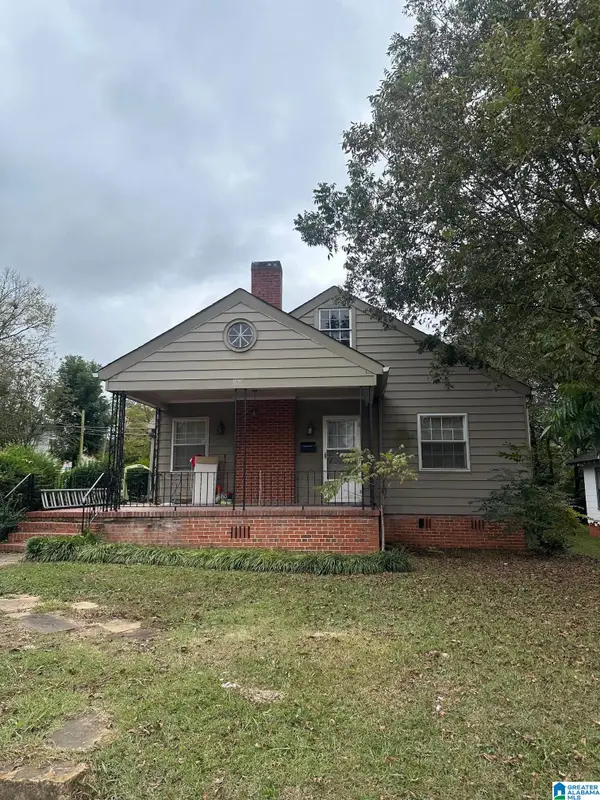 $105,556Active3 beds 1 baths1,697 sq. ft.
$105,556Active3 beds 1 baths1,697 sq. ft.1225 ELIZABETH AVENUE, Birmingham, AL 35217
MLS# 21436372Listed by: KELLER WILLIAMS REALTY VESTAVIA
