4319 OVERLOOK ROAD, Birmingham, AL 35222
Local realty services provided by:ERA King Real Estate Company, Inc.
Listed by: steve buchanan
Office: realtysouth-mb-cahaba rd
MLS#:21436083
Source:AL_BAMLS
Price summary
- Price:$1,149,000
- Price per sq. ft.:$256.24
About this home
Classic 1920's charm and a modern floor plan combine to make the perfect Forest Park home! Formal entry leads to elegant living and dining rooms. Large family room opens to spacious kitchen, perfect for entertaining all your friends and family. Kitchen is a cook's dream with numerous cabinets topped with granite, island seating for 5, double ovens, gas cooktop and built in refrigerator. RARE main level primary bedroom suite includes 10 foot ceilings, sitting area, huge walk-in closet and bath with separate jetted tub / shower and double vanity topped with marble. Sunroom, breakfast room and half bath complete the main level. Upper level: bedrooms 2 and 3 share a renovated bath with fully tiled shower. Bedrooms 4 and 5 share a vintage full bathroom and a home office. Gleaming hardwood floors, amazing natural light filled rooms, easy access to private rear garden and rear entry garage. Fresh interior and exterior painting, new roof and more. An amazing value. Mins. to UAB and downtown
Contact an agent
Home facts
- Year built:1926
- Listing ID #:21436083
- Added:54 day(s) ago
- Updated:December 30, 2025 at 08:37 PM
Rooms and interior
- Bedrooms:5
- Total bathrooms:4
- Full bathrooms:3
- Half bathrooms:1
- Living area:4,484 sq. ft.
Heating and cooling
- Cooling:Central, Dual Systems
- Heating:Central, Dual Systems, Forced Air, Gas Heat, Heat Pump
Structure and exterior
- Year built:1926
- Building area:4,484 sq. ft.
- Lot area:0.16 Acres
Schools
- High school:WOODLAWN
- Middle school:PUTNAM, W E
- Elementary school:AVONDALE
Utilities
- Water:Public Water
- Sewer:Sewer Connected
Finances and disclosures
- Price:$1,149,000
- Price per sq. ft.:$256.24
New listings near 4319 OVERLOOK ROAD
- New
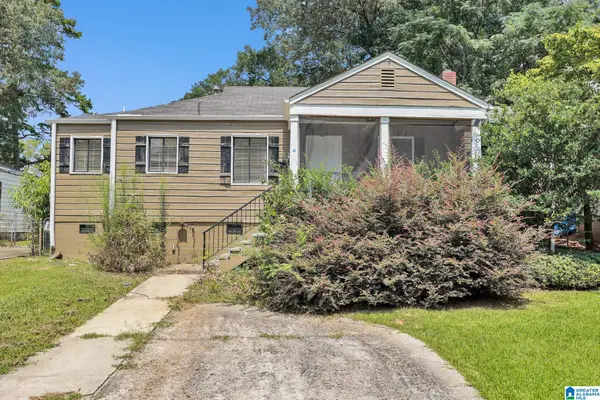 $90,000Active2 beds 1 baths890 sq. ft.
$90,000Active2 beds 1 baths890 sq. ft.425 87TH STREET, Birmingham, AL 35206
MLS# 21439581Listed by: EXP REALTY, LLC CENTRAL - New
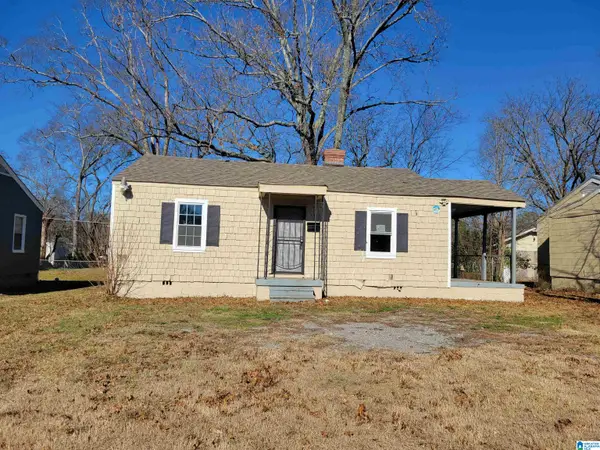 $34,900Active2 beds 1 baths850 sq. ft.
$34,900Active2 beds 1 baths850 sq. ft.1928 PRINCETON COURT, Birmingham, AL 35211
MLS# 21439589Listed by: FIVE STAR REAL ESTATE, LLC - New
 $370,000Active4 beds 5 baths3,786 sq. ft.
$370,000Active4 beds 5 baths3,786 sq. ft.2907 RIVERVIEW ROAD, Birmingham, AL 35242
MLS# 21439573Listed by: KELLER WILLIAMS METRO SOUTH - New
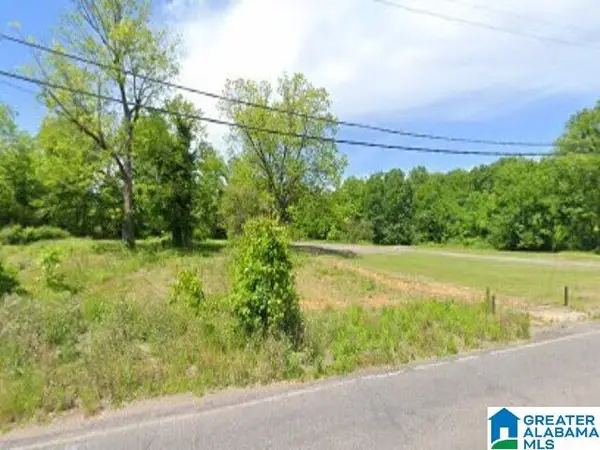 $20,000Active0.13 Acres
$20,000Active0.13 Acres5418 CAIRO AVENUE, Birmingham, AL 35228
MLS# 21439558Listed by: BEYCOME BROKERAGE REALTY - New
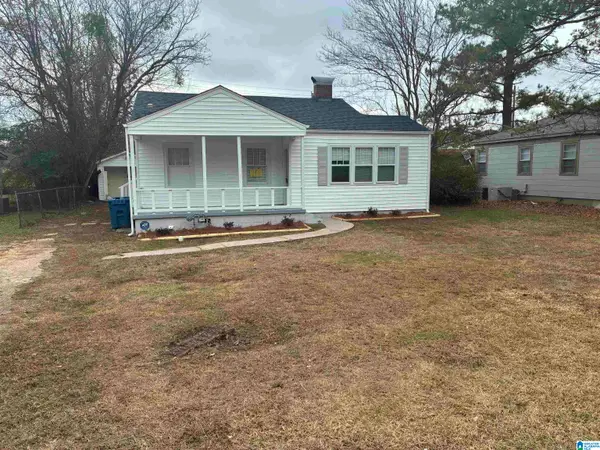 $59,900Active2 beds 1 baths817 sq. ft.
$59,900Active2 beds 1 baths817 sq. ft.154 WOODWARD ROAD, Birmingham, AL 35228
MLS# 21439559Listed by: EDDLEMAN REALTY LLC 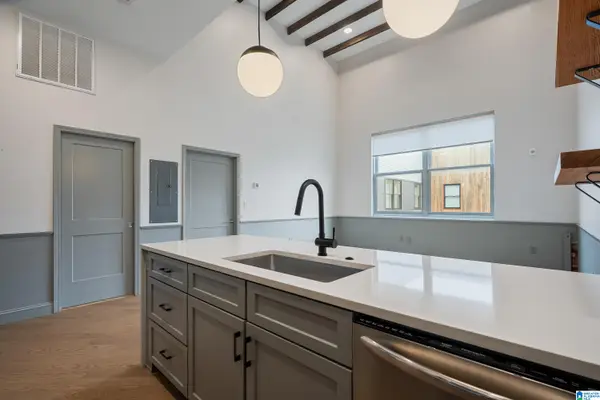 $279,000Active1 beds 1 baths624 sq. ft.
$279,000Active1 beds 1 baths624 sq. ft.2212 MORRIS AVENUE, Birmingham, AL 35203
MLS# 21435879Listed by: REALTYSOUTH-OTM-ACTON RD- New
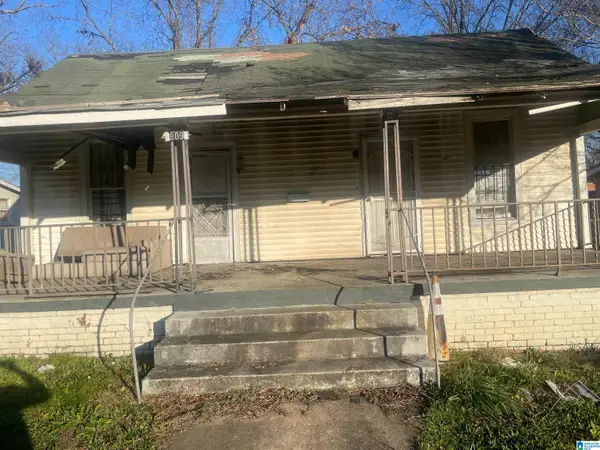 $35,000Active3 beds 1 baths1,396 sq. ft.
$35,000Active3 beds 1 baths1,396 sq. ft.809 CAMBRIDGE STREET, Birmingham, AL 35224
MLS# 21439537Listed by: SELL YOUR HOME SERVICES - New
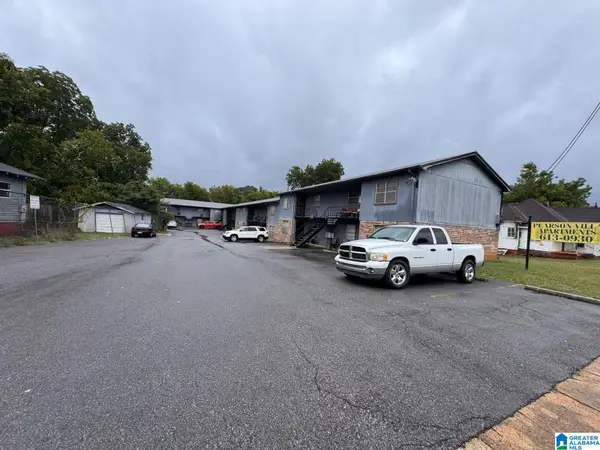 $1,375,000Active-- beds -- baths
$1,375,000Active-- beds -- baths1469 PEARSON AVENUE SW, Birmingham, AL 35211
MLS# 21439511Listed by: EXP REALTY LLC - New
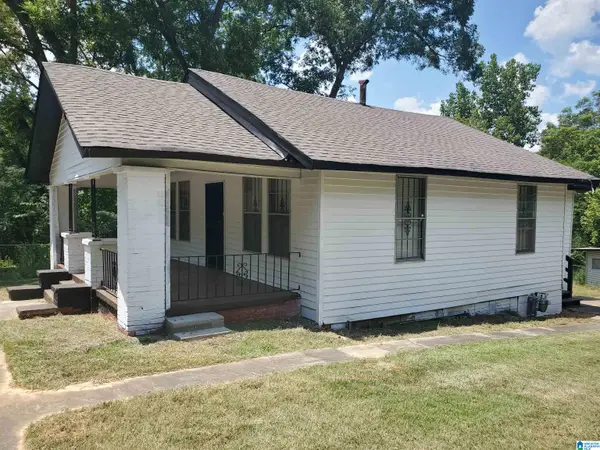 $135,000Active3 beds 1 baths986 sq. ft.
$135,000Active3 beds 1 baths986 sq. ft.320 MACON STREET, Birmingham, AL 35214
MLS# 21439520Listed by: HIGH POINT REALTY LLC - New
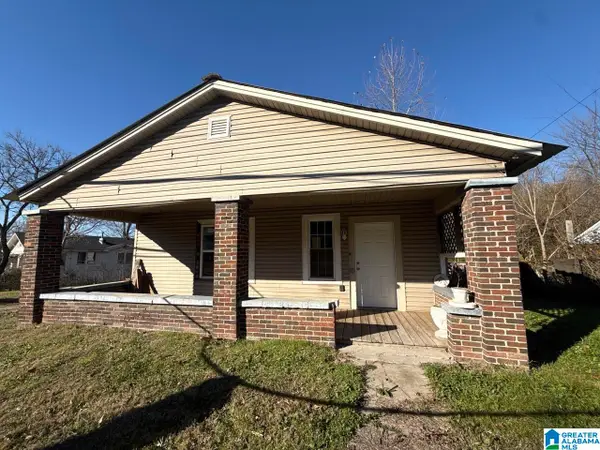 $48,000Active3 beds 1 baths1,120 sq. ft.
$48,000Active3 beds 1 baths1,120 sq. ft.4916 LEWISBURG ROAD, Birmingham, AL 35207
MLS# 21439493Listed by: EXP REALTY, LLC CENTRAL
