4343 LAKESHORE COVE, Birmingham, AL 35242
Local realty services provided by:ERA King Real Estate Company, Inc.
Listed by: beth thomas
Office: keller williams realty vestavia
MLS#:21432531
Source:AL_BAMLS
Price summary
- Price:$1,650,000
- Price per sq. ft.:$353.7
About this home
Custom-built in 2019, this stunning 4-bed, 4.5 bath lakefront home offers a rare opportunity. Every inch of this home was thoughtfully designed for elevated living, complete w/private ensuite baths for all bedrooms. The gourmet kitchen is a showstopper—featuring stone countertops, custom cabinetry, top-of-the-line appliances, & walk-in pantry. The main level’s open-concept layout flows effortlessly, perfect for entertaining & everyday living. Indulge in your outdoor private resort: sparkling saltwater pool, outdoor fireplace & spacious deck w/lake views. Enjoy private lake access on the large dock. Imagine yourself around the lakeside firepit as the sun sets. Smart living is built-in with the Tempest home system allowing you to control climate, security, & irrigation at your fingertips. Additional features include basement workshop & garage, plus main level 2nd garage. This property offers unmatched peace, privacy & prestige. Homes of this caliber rarely come to market - don't miss it!
Contact an agent
Home facts
- Year built:2019
- Listing ID #:21432531
- Added:80 day(s) ago
- Updated:December 17, 2025 at 05:51 AM
Rooms and interior
- Bedrooms:4
- Total bathrooms:5
- Full bathrooms:4
- Half bathrooms:1
- Living area:4,665 sq. ft.
Heating and cooling
- Cooling:3+ Systems, Central, Electric
- Heating:Electric, Gas Heat
Structure and exterior
- Year built:2019
- Building area:4,665 sq. ft.
- Lot area:0.89 Acres
Schools
- High school:OAK MOUNTAIN
- Middle school:OAK MOUNTAIN
- Elementary school:OAK MOUNTAIN
Utilities
- Water:Public Water
- Sewer:Septic
Finances and disclosures
- Price:$1,650,000
- Price per sq. ft.:$353.7
New listings near 4343 LAKESHORE COVE
- New
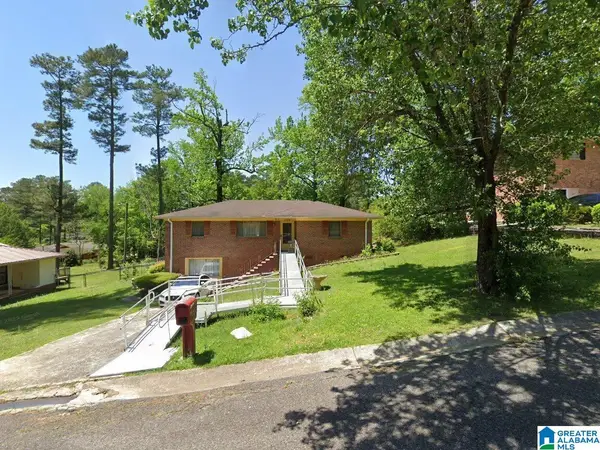 $165,000Active3 beds 3 baths1,828 sq. ft.
$165,000Active3 beds 3 baths1,828 sq. ft.1108 EADOM PLACE, Birmingham, AL 35235
MLS# 21438960Listed by: KELLER WILLIAMS HOMEWOOD - New
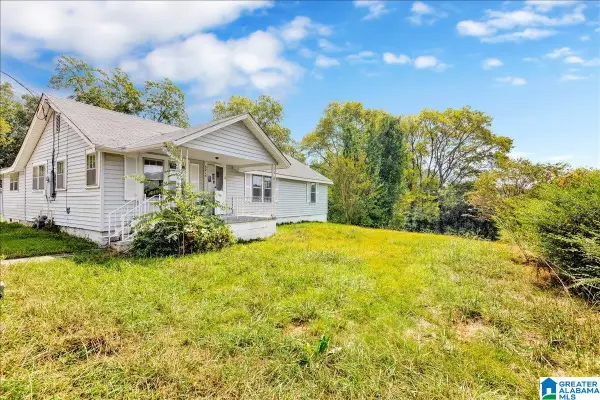 $73,000Active2 beds 1 baths1,776 sq. ft.
$73,000Active2 beds 1 baths1,776 sq. ft.5213 JAVA AVENUE, Birmingham, AL 35224
MLS# 21438922Listed by: TMILLS REALTY GROUP - New
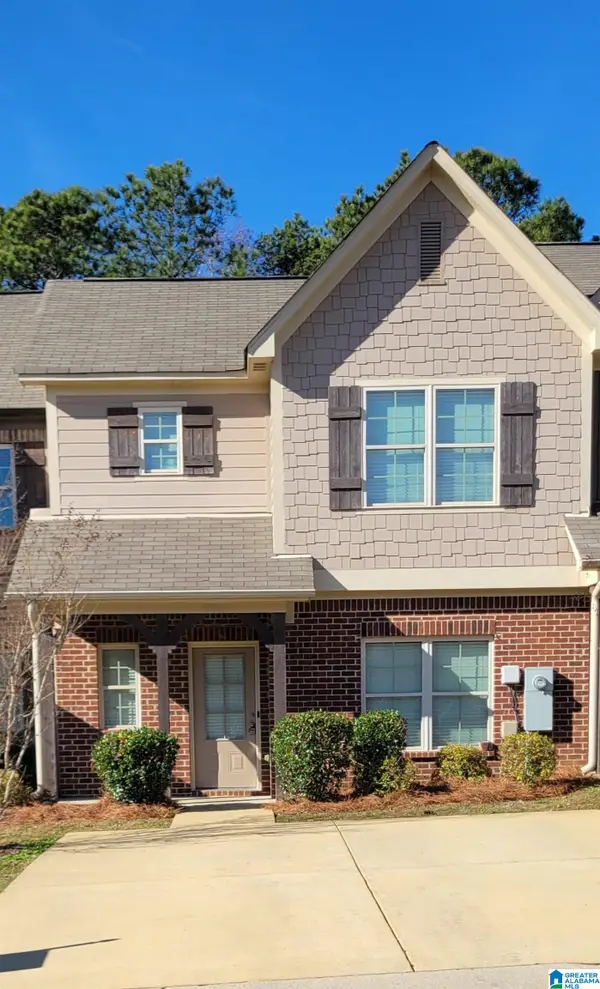 $274,900Active3 beds 3 baths1,472 sq. ft.
$274,900Active3 beds 3 baths1,472 sq. ft.4388 RIDGEMONT CIRCLE, Birmingham, AL 35244
MLS# 21438902Listed by: SAVVY AVENUE, LLC - New
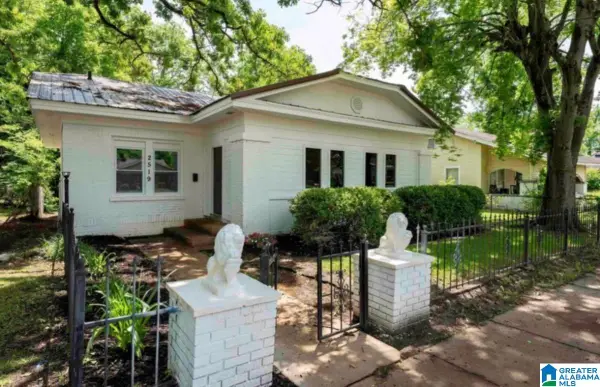 $141,999Active3 beds 1 baths1,248 sq. ft.
$141,999Active3 beds 1 baths1,248 sq. ft.2519 AVENUE I, Birmingham, AL 35218
MLS# 21438899Listed by: FLATFEE.COM - New
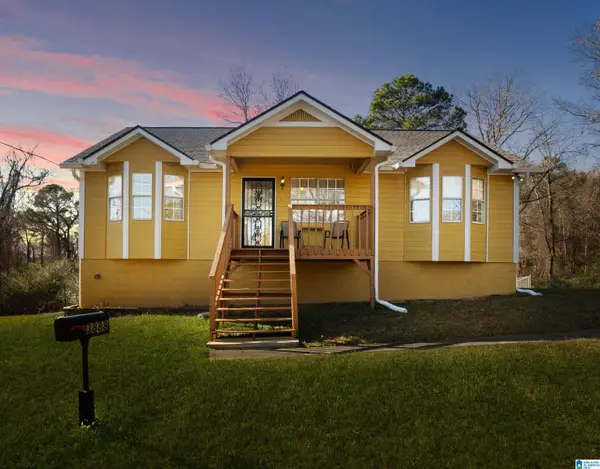 $170,000Active3 beds 2 baths2,458 sq. ft.
$170,000Active3 beds 2 baths2,458 sq. ft.3898 BOOKER STREET, Dolomite, AL 35061
MLS# 21438894Listed by: KELLER WILLIAMS REALTY VESTAVIA - New
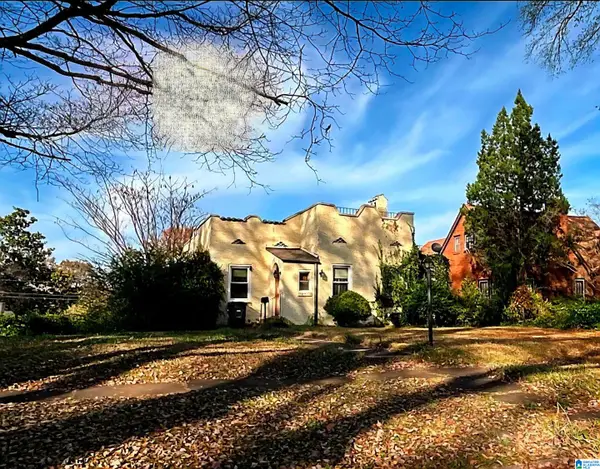 $119,900Active3 beds 2 baths2,357 sq. ft.
$119,900Active3 beds 2 baths2,357 sq. ft.1344 44TH STREET, Birmingham, AL 35208
MLS# 21438885Listed by: ALABAMA REALTY SERVICING INC 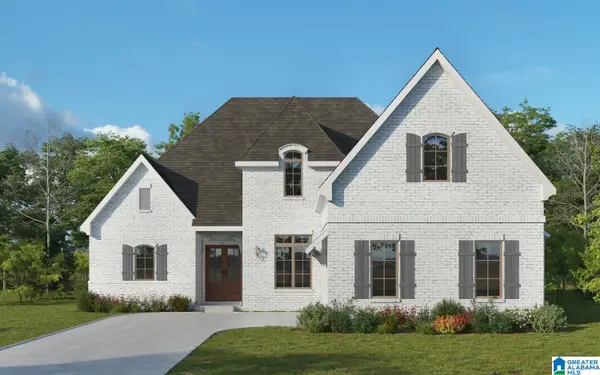 $999,900Pending4 beds 4 baths3,357 sq. ft.
$999,900Pending4 beds 4 baths3,357 sq. ft.3025 HIGHLAND VILLAGE RIDGE, Birmingham, AL 35242
MLS# 21427685Listed by: EDDLEMAN REALTY LLC- New
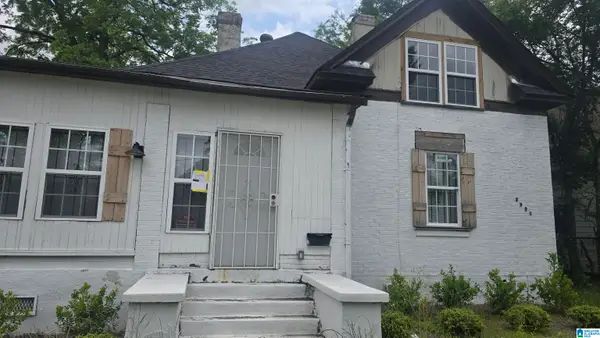 $119,900Active3 beds 2 baths2,184 sq. ft.
$119,900Active3 beds 2 baths2,184 sq. ft.2901 AVENUE C, Birmingham, AL 35218
MLS# 21438870Listed by: FATHOM REALTY AL LLC - New
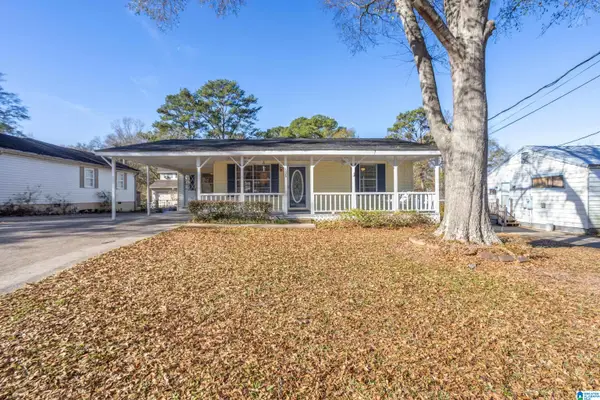 $115,000Active3 beds 2 baths1,344 sq. ft.
$115,000Active3 beds 2 baths1,344 sq. ft.1020 MINOR DRIVE, Birmingham, AL 35224
MLS# 21438834Listed by: RE/MAX NORTHERN PROPERTIES - New
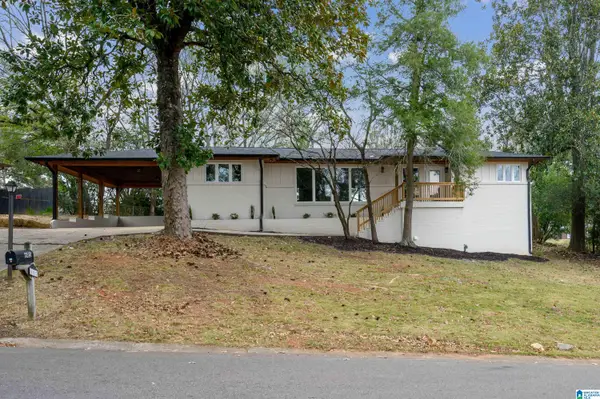 $309,900Active3 beds 2 baths8,415 sq. ft.
$309,900Active3 beds 2 baths8,415 sq. ft.605 MOUNTAIN DRIVE, Birmingham, AL 35206
MLS# 21438821Listed by: LAH SOTHEBY'S INTERNATIONAL REALTY CRESTLINE
