4365 RIDGEMONT CIRCLE, Birmingham, AL 35244
Local realty services provided by:ERA Byars Realty
Listed by: kyle schwab, cannon fuqua
Office: keller williams realty vestavia
MLS#:21436911
Source:AL_BAMLS
Price summary
- Price:$240,000
- Price per sq. ft.:$182.65
About this home
Discover the perfect blend of comfort, convenience, and value at Savannah Ridge. This well-designed townhome is ideally located in the heart of Hoover, just minutes from premier shopping, dining, and everyday essentials. With quick access to major interstates, commuting anywhere in the Birmingham area is effortless. You’ll be surrounded by great restaurants, entertainment options, and local amenities, making this community an easy place to love. Inside, this open-concept floor plan offers a primary suite on the main level, with two additional bedrooms and a loft upstairs. The kitchen features a spacious working island, beautiful countertops, and quality appliances, perfect for cooking, hosting, or daily living. The private primary suite includes an oversized walk-in closet for exceptional storage. Step outside to enjoy the fully fenced, private backyard with lush lawn, a rare find and an ideal space for pets, play, or quiet evenings outdoors.
Contact an agent
Home facts
- Year built:2017
- Listing ID #:21436911
- Added:5 day(s) ago
- Updated:November 22, 2025 at 12:21 AM
Rooms and interior
- Bedrooms:3
- Total bathrooms:3
- Full bathrooms:2
- Half bathrooms:1
- Living area:1,314 sq. ft.
Heating and cooling
- Cooling:Heat Pump
- Heating:Heat Pump
Structure and exterior
- Year built:2017
- Building area:1,314 sq. ft.
- Lot area:0.1 Acres
Schools
- High school:SHADES VALLEY
- Middle school:GRESHAM
- Elementary school:GRESHAM
Utilities
- Water:Public Water
- Sewer:Sewer Connected
Finances and disclosures
- Price:$240,000
- Price per sq. ft.:$182.65
New listings near 4365 RIDGEMONT CIRCLE
- New
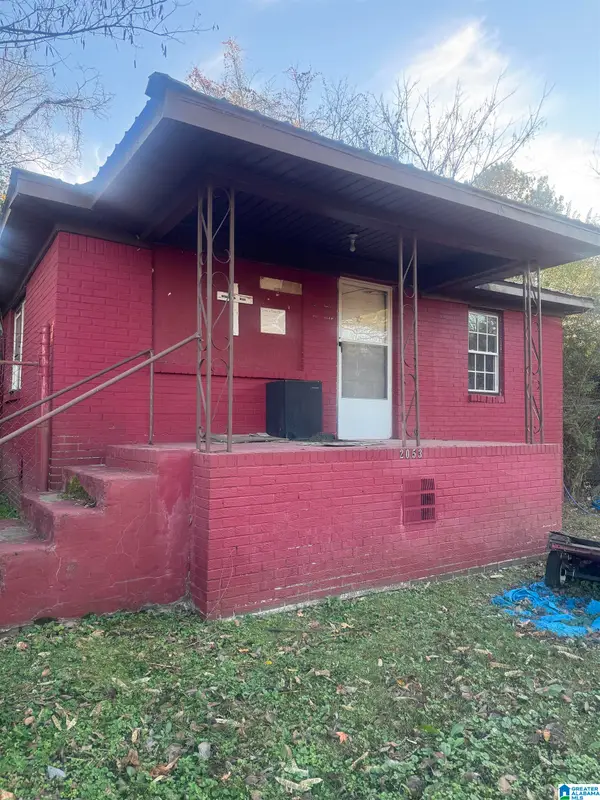 $28,900Active2 beds 1 baths988 sq. ft.
$28,900Active2 beds 1 baths988 sq. ft.2053 CEDAR STREET, Birmingham, AL 35217
MLS# 21437441Listed by: DOMINION PROPERTY SERVICES, IN - New
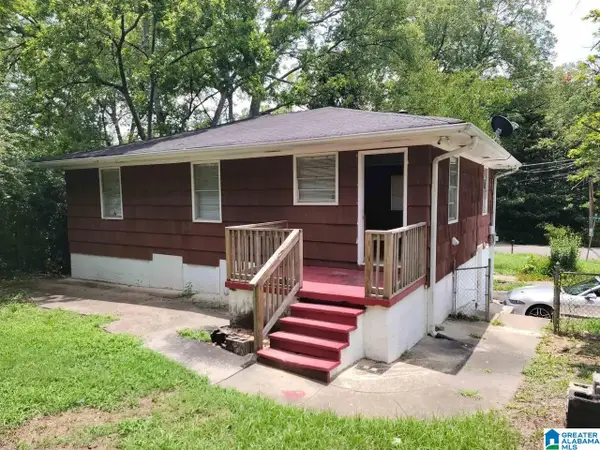 $110,000Active3 beds 1 baths1,349 sq. ft.
$110,000Active3 beds 1 baths1,349 sq. ft.5524 ICELAND AVENUE, Birmingham, AL 35224
MLS# 21437393Listed by: DALTON WADE REAL ESTATE GROUP - New
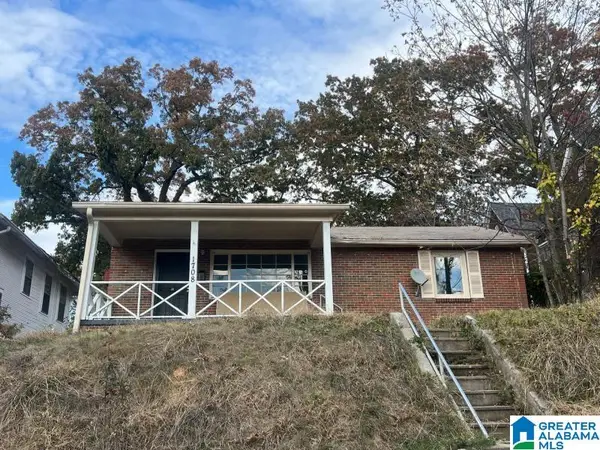 $90,000Active3 beds 2 baths1,452 sq. ft.
$90,000Active3 beds 2 baths1,452 sq. ft.1708 28TH STREET N, Birmingham, AL 35234
MLS# 21437370Listed by: BEYCOME BROKERAGE REALTY - New
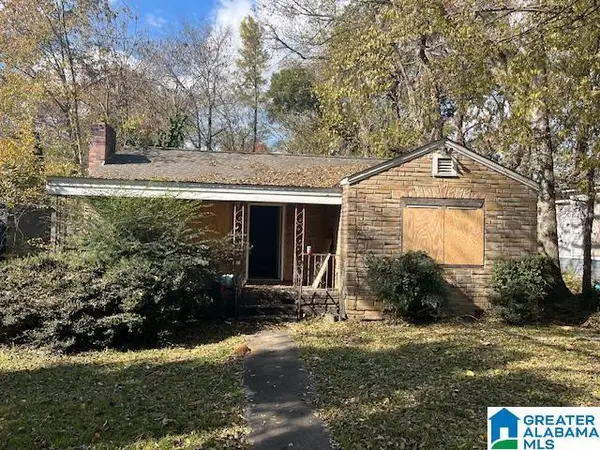 $69,500Active3 beds 1 baths1,340 sq. ft.
$69,500Active3 beds 1 baths1,340 sq. ft.7914 1ST AVENUE S, Birmingham, AL 35206
MLS# 21437375Listed by: EXP REALTY, LLC CENTRAL - New
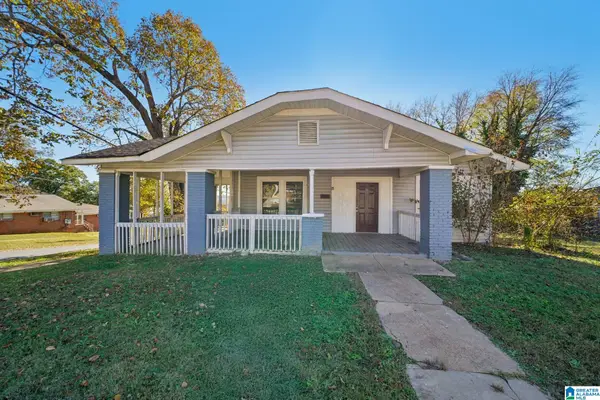 $109,900Active4 beds 2 baths1,836 sq. ft.
$109,900Active4 beds 2 baths1,836 sq. ft.2223 28TH STREET, Birmingham, AL 35218
MLS# 21437342Listed by: EXP REALTY, LLC CENTRAL - New
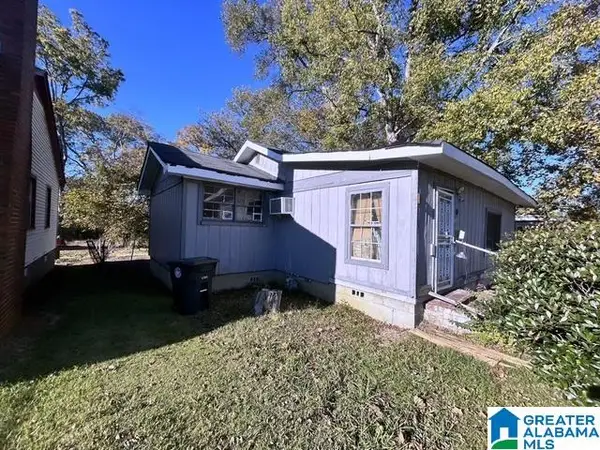 $30,000Active2 beds 2 baths1,074 sq. ft.
$30,000Active2 beds 2 baths1,074 sq. ft.1120 WOODLAND AVENUE SW, Birmingham, AL 35211
MLS# 21437345Listed by: EXP REALTY, LLC CENTRAL - New
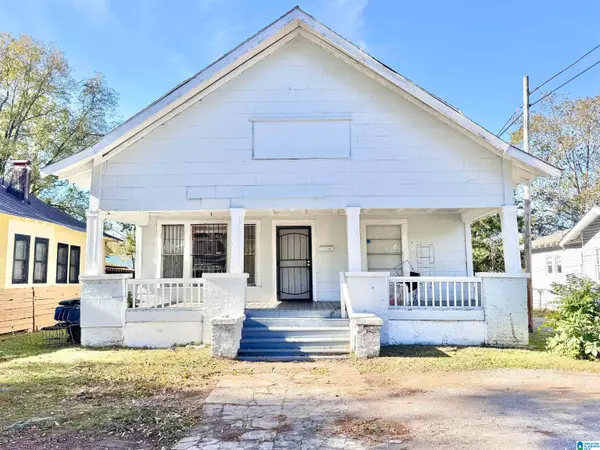 $69,000Active3 beds 2 baths1,444 sq. ft.
$69,000Active3 beds 2 baths1,444 sq. ft.416 12TH STREET SW, Birmingham, AL 35211
MLS# 21437355Listed by: KELLER WILLIAMS REALTY VESTAVIA - New
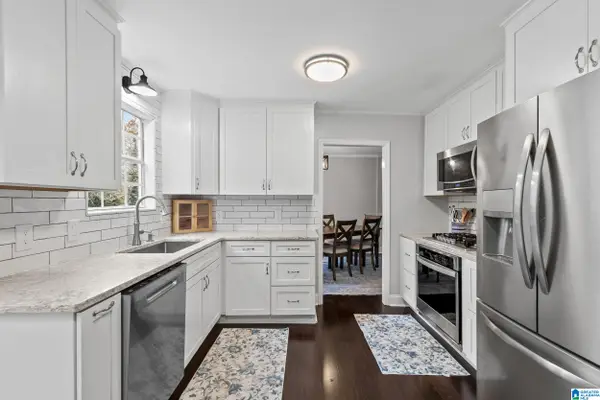 $395,000Active4 beds 3 baths2,128 sq. ft.
$395,000Active4 beds 3 baths2,128 sq. ft.2804 ALTADENA SOUTH WAY, Birmingham, AL 35244
MLS# 21437317Listed by: KELLER WILLIAMS REALTY VESTAVIA - New
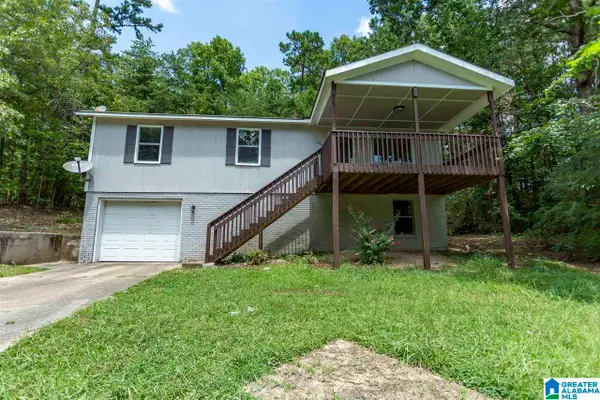 $155,000Active4 beds 2 baths1,420 sq. ft.
$155,000Active4 beds 2 baths1,420 sq. ft.2903 CREEK LANE NE, Birmingham, AL 35215
MLS# 21437333Listed by: KELLER WILLIAMS METRO SOUTH - New
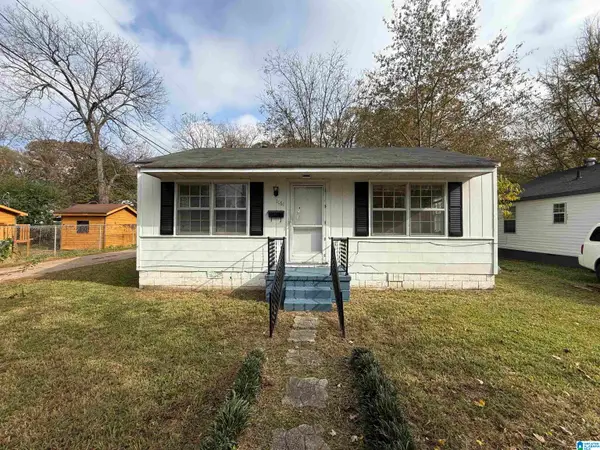 $74,500Active3 beds 1 baths1,016 sq. ft.
$74,500Active3 beds 1 baths1,016 sq. ft.1161 BRISTOL STREET, Birmingham, AL 35217
MLS# 21437334Listed by: TRELORA REALTY INC
