4401 SICARD HOLLOW ROAD, County, AL 35242
Local realty services provided by:ERA King Real Estate Company, Inc.
Listed by:jessica armstrong
Office:cre residential llc.
MLS#:21420786
Source:AL_BAMLS
Price summary
- Price:$1,639,900
- Price per sq. ft.:$375.01
- Monthly HOA dues:$125
About this home
Discover elevated living at Sicard Hollow Farms, the newest luxury estate community in unincorporated Jefferson County. Nestled amid lush, wooded landscapes, these expansive estate lots offer unmatched privacy and natural beauty—perfect for crafting a one-of-a-kind custom residence. Designed for those wanting the serenity of nature with proximity to the city’s finest dining, shopping, and recreational amenities. Each homesite offers generous space, allowing for grand architectural designs, outdoor living features, and refined finishes tailored to your lifestyle. Whether you envision a classic Southern estate or a timeless retreat, this exclusive 12- home enclave provides the setting to bring your vision to life. Experience the rare opportunity to build your dream home in a setting that reflects elegance, sophistication, and enduring charm. Come design your next home today!
Contact an agent
Home facts
- Year built:2025
- Listing ID #:21420786
- Added:105 day(s) ago
- Updated:August 28, 2025 at 02:30 PM
Rooms and interior
- Bedrooms:4
- Total bathrooms:4
- Full bathrooms:3
- Half bathrooms:1
- Living area:4,373 sq. ft.
Heating and cooling
- Cooling:Central, Dual Systems, Electric
- Heating:Gas Heat
Structure and exterior
- Year built:2025
- Building area:4,373 sq. ft.
- Lot area:3.86 Acres
Schools
- High school:SHADES VALLEY
- Middle school:IRONDALE
- Elementary school:GRANTSWOOD
Utilities
- Water:Public Water, Well Water
- Sewer:Septic
Finances and disclosures
- Price:$1,639,900
- Price per sq. ft.:$375.01
New listings near 4401 SICARD HOLLOW ROAD
- New
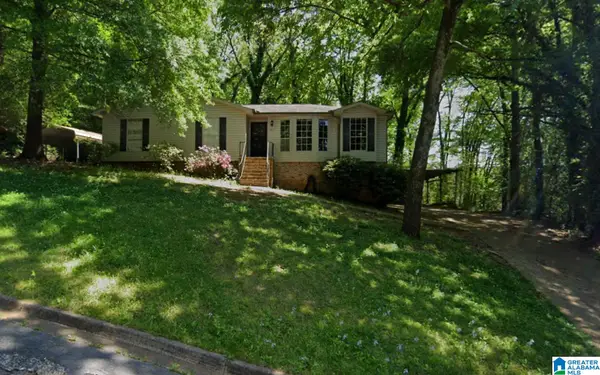 $180,000Active3 beds 3 baths1,832 sq. ft.
$180,000Active3 beds 3 baths1,832 sq. ft.901 KATHRYNE CIRCLE, Birmingham, AL 35235
MLS# 21431458Listed by: BLUEPRINT REALTY COMPANY - New
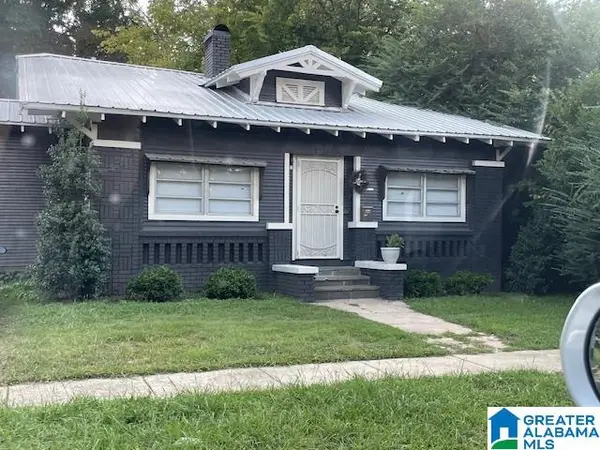 $182,000Active3 beds 2 baths1,640 sq. ft.
$182,000Active3 beds 2 baths1,640 sq. ft.114 72ND STREET S, Birmingham, AL 35206
MLS# 21431429Listed by: REALTYSOUTH-OTM-ACTON RD - New
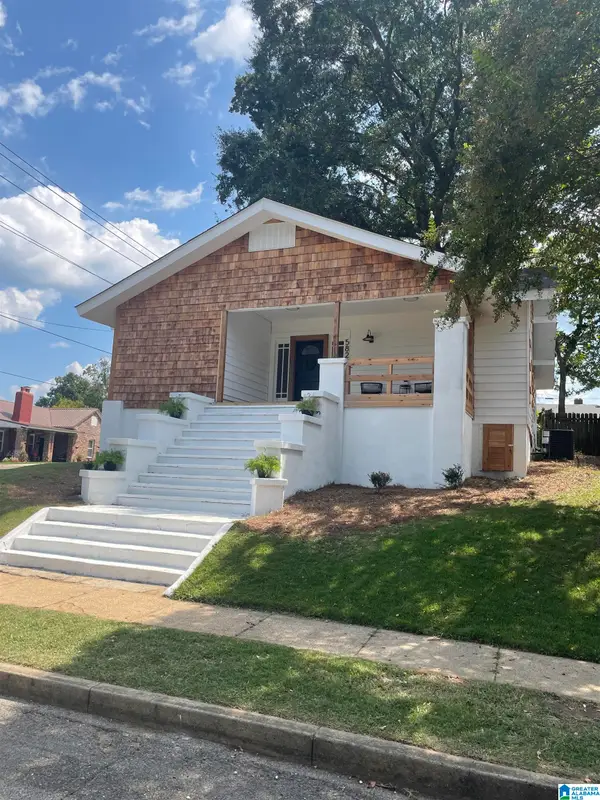 $387,000Active3 beds 3 baths2,030 sq. ft.
$387,000Active3 beds 3 baths2,030 sq. ft.5825 5TH COURT S, Birmingham, AL 35212
MLS# 21431438Listed by: CHARLES POE REALTY - New
 $89,000Active2 beds 1 baths1,850 sq. ft.
$89,000Active2 beds 1 baths1,850 sq. ft.506 78TH STREET S, Birmingham, AL 35206
MLS# 21431387Listed by: REALTYSOUTH-OTM-ACTON RD - New
 $567,048Active3 beds 2 baths2,030 sq. ft.
$567,048Active3 beds 2 baths2,030 sq. ft.150 JEFFERSON PLACE, Birmingham, AL 35242
MLS# 21431390Listed by: ARC REALTY 280 - New
 $8,499,000Active101.04 Acres
$8,499,000Active101.04 Acres4430 SICARD HOLLOW ROAD, Birmingham, AL 35242
MLS# 21431388Listed by: RAY & POYNOR PROPERTIES - New
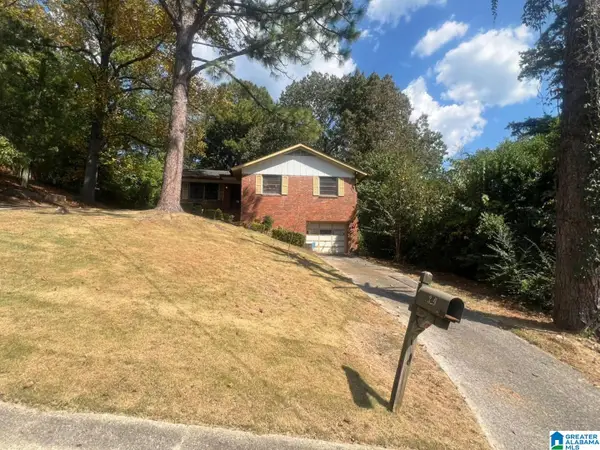 $99,500Active3 beds 2 baths1,927 sq. ft.
$99,500Active3 beds 2 baths1,927 sq. ft.329 BRIDLEWOOD DRIVE, Birmingham, AL 35215
MLS# 21431380Listed by: BEYCOME BROKERAGE REALTY - New
 $130,000Active-- beds -- baths
$130,000Active-- beds -- baths2304 22ND STREET, Birmingham, AL 35208
MLS# 21431379Listed by: EVERNEST TOO - New
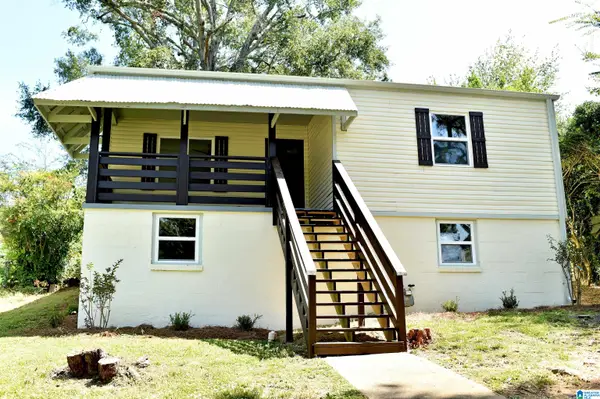 $165,700Active3 beds 2 baths1,372 sq. ft.
$165,700Active3 beds 2 baths1,372 sq. ft.7805 VIENNA AVENUE, Birmingham, AL 35206
MLS# 21431366Listed by: KELLER WILLIAMS REALTY VESTAVIA - New
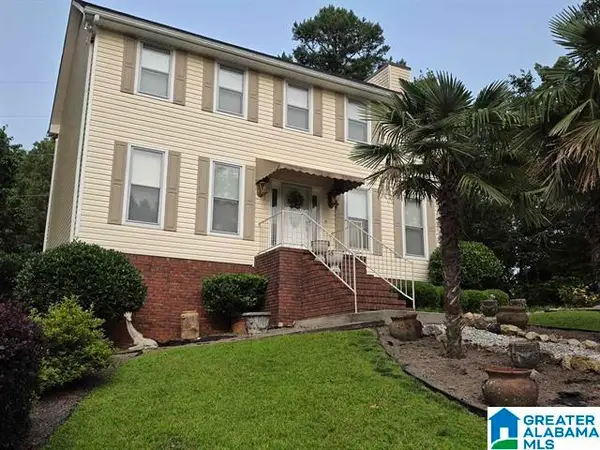 $275,500Active3 beds 3 baths2,208 sq. ft.
$275,500Active3 beds 3 baths2,208 sq. ft.1805 PETTICOAT WAY, Birmingham, AL 35215
MLS# 21431357Listed by: TOWN SQUARE REALTY
