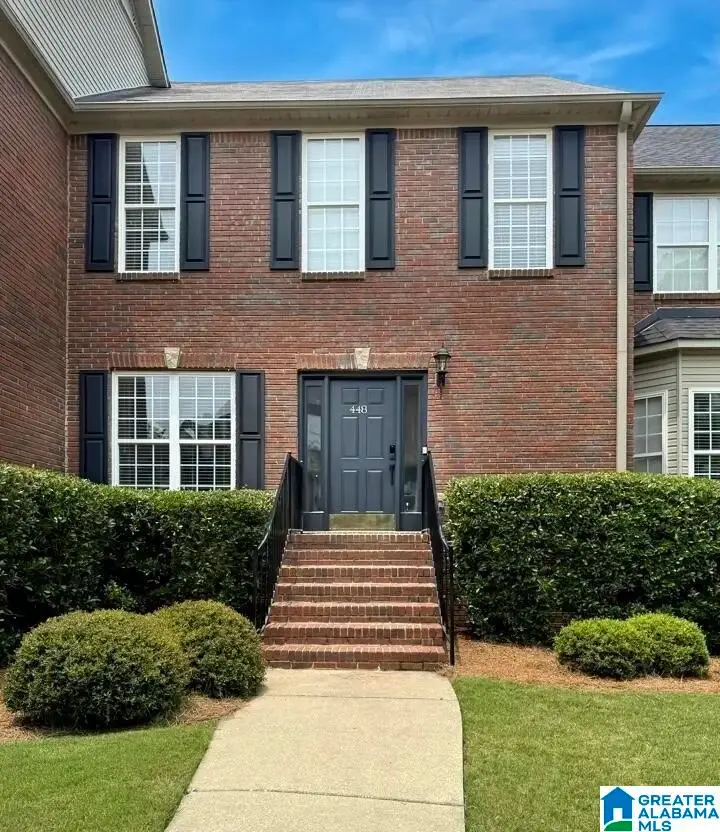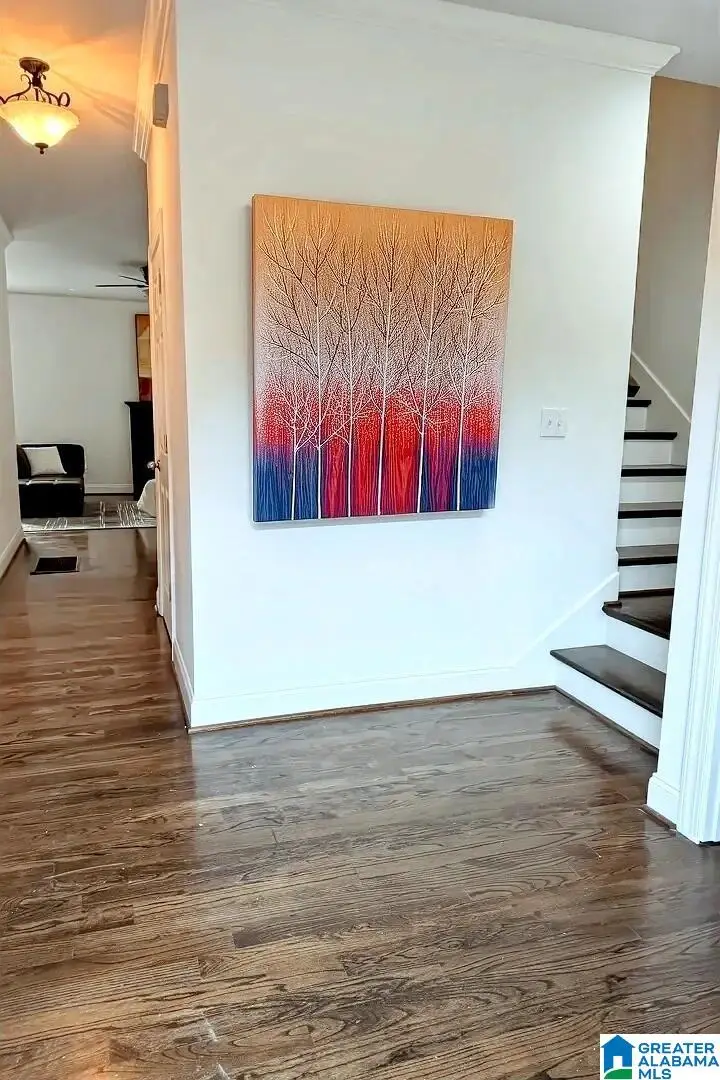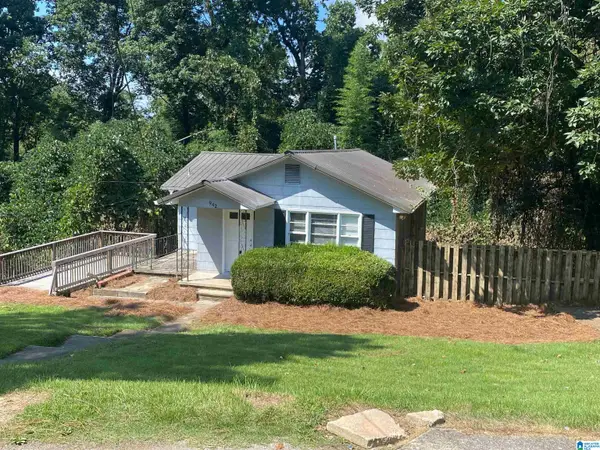448 MEADOW CROFT DRIVE, Birmingham, AL 35242
Local realty services provided by:ERA Waldrop Real Estate



Listed by:karl heckman
Office:exp realty, llc. central
MLS#:21428287
Source:AL_BAMLS
Price summary
- Price:$344,900
- Price per sq. ft.:$160.72
- Monthly HOA dues:$66.67
About this home
Beautifully updated 3BR/2.5BA townhome in Meadowbrook with Oak Mountain Schools! Move-in ready with solid hardwood floors on main, granite countertops, and stainless steel appliances. Renovated kitchen includes gas stove, pantry, and breakfast area. Great room with gas fireplace opens to a refinished private deck with the grill included! Spacious primary suite upstairs with in-suite bath, double vanities, and walk-in closet. Two additional bedrooms share a full bath. Finished basement offers extra room for office, gym, media room or 4th BR. Large 2-car garage. Recent updates: interior paint (May 2025), new roof (August 2026), updated powder room and kitchen, hardwoods (2020). HOA includes lawn and pest maintenance. Convenient to Hwy 280, I-459, shopping, and dining. Located on a very private street. Move in ready, vacant and very easy to see!
Contact an agent
Home facts
- Year built:2005
- Listing Id #:21428287
- Added:76 day(s) ago
- Updated:August 15, 2025 at 06:42 PM
Rooms and interior
- Bedrooms:3
- Total bathrooms:3
- Full bathrooms:2
- Half bathrooms:1
- Living area:2,146 sq. ft.
Heating and cooling
- Cooling:Central
- Heating:Central, Dual Systems, Gas Heat
Structure and exterior
- Year built:2005
- Building area:2,146 sq. ft.
- Lot area:0.05 Acres
Schools
- High school:OAK MOUNTAIN
- Middle school:OAK MOUNTAIN
- Elementary school:INVERNESS
Utilities
- Water:Public Water
- Sewer:Sewer Connected
Finances and disclosures
- Price:$344,900
- Price per sq. ft.:$160.72
New listings near 448 MEADOW CROFT DRIVE
- New
 $145,000Active3 beds 2 baths1,858 sq. ft.
$145,000Active3 beds 2 baths1,858 sq. ft.7116 DIVISION AVENUE, Birmingham, AL 35206
MLS# 21428498Listed by: EXP REALTY, LLC CENTRAL - New
 $359,900Active3 beds 3 baths1,740 sq. ft.
$359,900Active3 beds 3 baths1,740 sq. ft.2449 Acton Park Circle, Birmingham, AL 35243
MLS# 7634206Listed by: CLOSING DEALS, LLC. - New
 $395,000Active-- beds -- baths
$395,000Active-- beds -- baths1456 21ST STREET N, Birmingham, AL 35234
MLS# 21428480Listed by: EXP REALTY LLC - New
 $189,900Active3 beds 2 baths1,250 sq. ft.
$189,900Active3 beds 2 baths1,250 sq. ft.1939 DUNBAR AVENUE, Birmingham, AL 35214
MLS# 21428448Listed by: KNOX REALTY - New
 $160,000Active3 beds 2 baths1,300 sq. ft.
$160,000Active3 beds 2 baths1,300 sq. ft.1220 LYNN ACRES DRIVE, Birmingham, AL 35215
MLS# 21428465Listed by: KELLER WILLIAMS REALTY VESTAVIA - New
 $114,900Active3 beds 1 baths1,002 sq. ft.
$114,900Active3 beds 1 baths1,002 sq. ft.4401 AVENUE I, Birmingham, AL 35208
MLS# 21428444Listed by: HOME TEAM REALTY - New
 $110,000Active3 beds 1 baths927 sq. ft.
$110,000Active3 beds 1 baths927 sq. ft.9720 WESTFIELD PLACE, Birmingham, AL 35217
MLS# 21428437Listed by: ALABAMA REALTY BROKERS III - New
 $150,000Active3 beds 2 baths1,786 sq. ft.
$150,000Active3 beds 2 baths1,786 sq. ft.2108 MAYWOOD DRIVE, Birmingham, AL 35214
MLS# 21428440Listed by: STONEBRIDGE REALTY AND DEVELOP - New
 $124,750Active3 beds 2 baths1,680 sq. ft.
$124,750Active3 beds 2 baths1,680 sq. ft.942 HILLCREST AVENUE, Birmingham, AL 35235
MLS# 21428429Listed by: EXIT REALTY SWEET HOMELIFE - New
 $499,900Active4 beds 4 baths3,192 sq. ft.
$499,900Active4 beds 4 baths3,192 sq. ft.708 MEADOW RIDGE COURT, Birmingham, AL 35242
MLS# 21428431Listed by: KELLER WILLIAMS REALTY VESTAVIA
