4505 BUTTEWOODS LANE, Birmingham, AL 35242
Local realty services provided by:ERA King Real Estate Company, Inc.
Listed by: brad clement
Office: arc realty vestavia-liberty pk
MLS#:21430753
Source:AL_BAMLS
Price summary
- Price:$1,250,000
- Price per sq. ft.:$176.11
About this home
Stunning renovated estate with over 7,000 sq ft of living space on 2.1 wooded acres in one of the area’s top school districts. This private executive home features 5 spacious bedrooms, 6 full baths, a 3-car main-level garage, sparkling pool, new roof, 3 new HVAC units, and new decking. Architectural details include Juliette balconies, soaring ceilings, French doors, curved staircases, and two charming turrets. The expansive main level is ideal for entertaining with multiple gathering areas and 3 bedroom suites. Upstairs offers 2 additional bedrooms, 2 full baths, and a versatile bonus room. The daylight basement includes a family room with fireplace, full bath, and flex space for an office or gym, plus direct access to the pool and outdoor shower. The private backyard retreat is perfect for entertaining, with a large lawn for kids to play.
Contact an agent
Home facts
- Year built:1974
- Listing ID #:21430753
- Added:110 day(s) ago
- Updated:December 30, 2025 at 04:40 AM
Rooms and interior
- Bedrooms:5
- Total bathrooms:6
- Full bathrooms:6
- Living area:7,098 sq. ft.
Heating and cooling
- Cooling:3+ Systems, Central
- Heating:3+ Systems, Central
Structure and exterior
- Year built:1974
- Building area:7,098 sq. ft.
- Lot area:2.11 Acres
Schools
- High school:OAK MOUNTAIN
- Middle school:OAK MOUNTAIN
- Elementary school:OAK MOUNTAIN
Utilities
- Water:Public Water
- Sewer:Septic
Finances and disclosures
- Price:$1,250,000
- Price per sq. ft.:$176.11
New listings near 4505 BUTTEWOODS LANE
- New
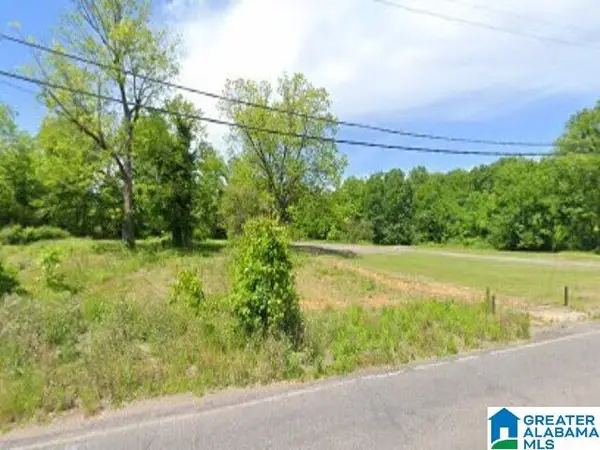 $20,000Active0.13 Acres
$20,000Active0.13 Acres5418 CAIRO AVENUE, Birmingham, AL 35228
MLS# 21439558Listed by: BEYCOME BROKERAGE REALTY - New
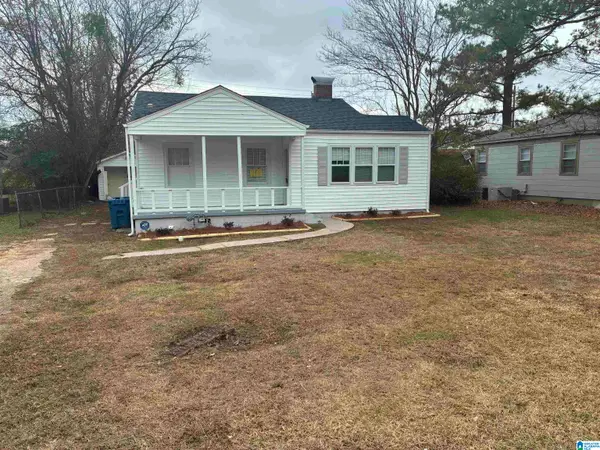 $59,900Active2 beds 1 baths817 sq. ft.
$59,900Active2 beds 1 baths817 sq. ft.154 WOODWARD ROAD, Birmingham, AL 35228
MLS# 21439559Listed by: EDDLEMAN REALTY LLC 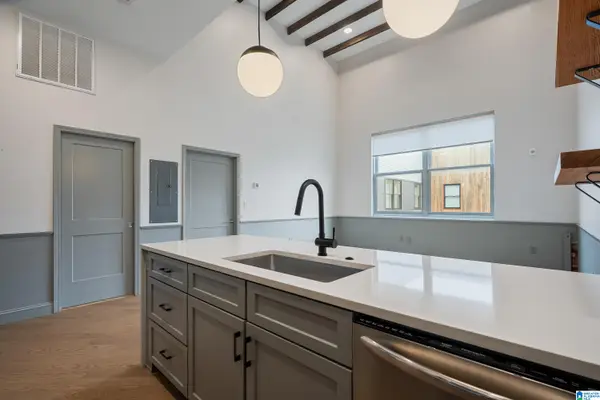 $279,000Active1 beds 1 baths624 sq. ft.
$279,000Active1 beds 1 baths624 sq. ft.2212 MORRIS AVENUE, Birmingham, AL 35203
MLS# 21435879Listed by: REALTYSOUTH-OTM-ACTON RD- New
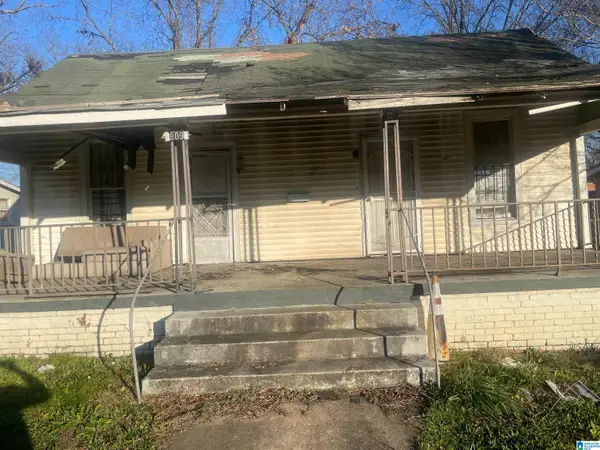 $35,000Active3 beds 1 baths1,396 sq. ft.
$35,000Active3 beds 1 baths1,396 sq. ft.809 CAMBRIDGE STREET, Birmingham, AL 35224
MLS# 21439537Listed by: SELL YOUR HOME SERVICES - New
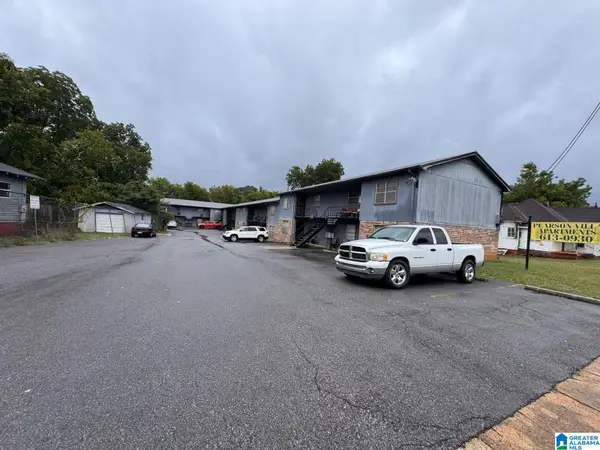 $1,375,000Active-- beds -- baths
$1,375,000Active-- beds -- baths1469 PEARSON AVENUE SW, Birmingham, AL 35211
MLS# 21439511Listed by: EXP REALTY LLC - New
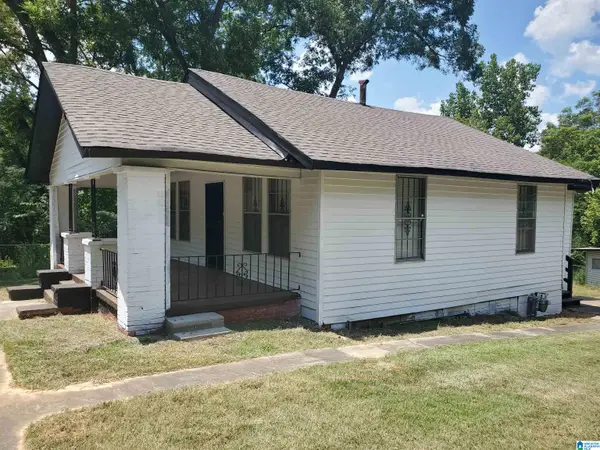 $135,000Active3 beds 1 baths986 sq. ft.
$135,000Active3 beds 1 baths986 sq. ft.320 MACON STREET, Birmingham, AL 35214
MLS# 21439520Listed by: HIGH POINT REALTY LLC - New
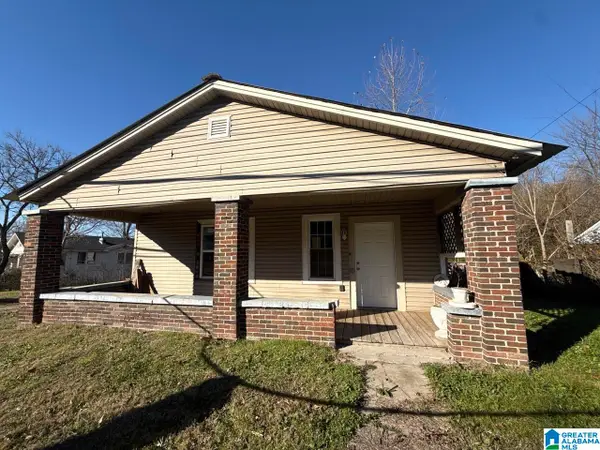 $48,000Active3 beds 1 baths1,120 sq. ft.
$48,000Active3 beds 1 baths1,120 sq. ft.4916 LEWISBURG ROAD, Birmingham, AL 35207
MLS# 21439493Listed by: EXP REALTY, LLC CENTRAL - New
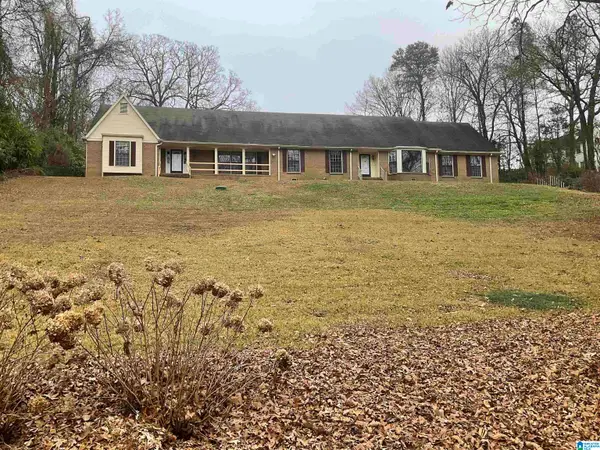 $262,500Active6 beds 6 baths8,405 sq. ft.
$262,500Active6 beds 6 baths8,405 sq. ft.449 SOMERSET DRIVE, Birmingham, AL 35206
MLS# 21439460Listed by: MIGHTY REALTY INC - New
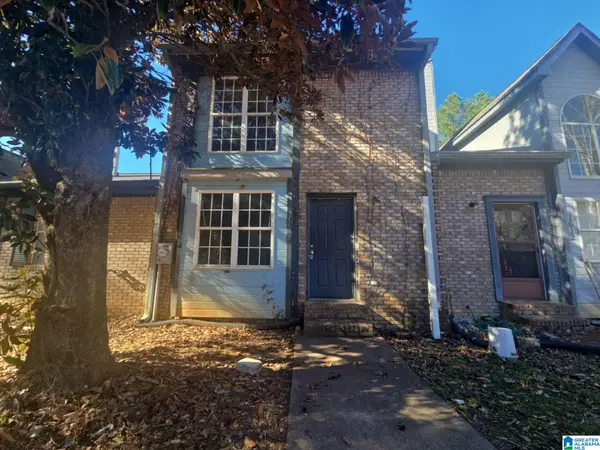 $79,900Active2 beds 2 baths1,452 sq. ft.
$79,900Active2 beds 2 baths1,452 sq. ft.1608 PARK TERRACE, Birmingham, AL 35215
MLS# 21439461Listed by: ALABAMA REALTY SERVICING INC - New
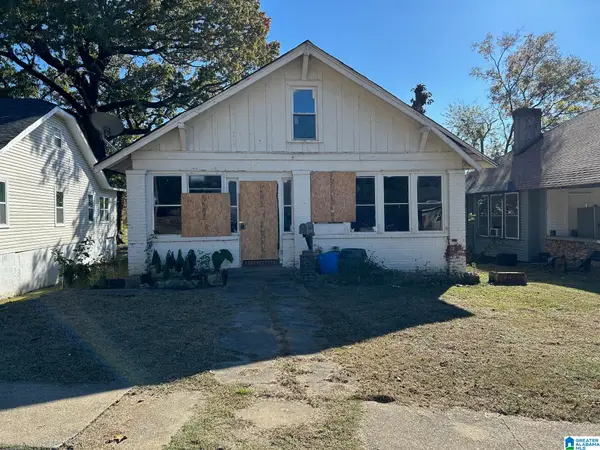 $49,000Active3 beds 1 baths1,703 sq. ft.
$49,000Active3 beds 1 baths1,703 sq. ft.4037 43RD AVENUE N, Birmingham, AL 35217
MLS# 21439462Listed by: JMA REALTY
