4524 EAGLE POINT DRIVE, Birmingham, AL 35242
Local realty services provided by:ERA Waldrop Real Estate
4524 EAGLE POINT DRIVE,Birmingham, AL 35242
$600,000
- 4 Beds
- 5 Baths
- - sq. ft.
- Single family
- Sold
Listed by: michelle lagle
Office: keller williams realty vestavia
MLS#:21433821
Source:AL_BAMLS
Sorry, we are unable to map this address
Price summary
- Price:$600,000
About this home
Welcome to this well-maintained and thoughtfully updated 4-bedroom, 4.5-bath home, perfectly situated in a desirable neighborhood known for its schools and community feel. Inside you will find a warm, inviting layout with the primary suite located on the main level, offering both comfort and privacy. The home features updates throughout, including fresh paint, updated flooring, and contemporary fixtures, while still retaining its lived-in charm that makes a house feel like home. Upstairs, you’ll find three spacious bedrooms and a full bath, ideal for kids, guests, or a home office setup. The flat, fully fenced backyard is a true highlight, offering plenty of space for play, pets, gardening, or weekend gatherings. Whether you're hosting a barbecue or enjoying a quiet evening outdoors, this backyard is ready for memories. Located in a family-friendly area with easy access to shopping, parks, and top-rated schools, this home blends convenience, comfo
Contact an agent
Home facts
- Year built:1993
- Listing ID #:21433821
- Added:67 day(s) ago
- Updated:December 17, 2025 at 07:49 AM
Rooms and interior
- Bedrooms:4
- Total bathrooms:5
- Full bathrooms:4
- Half bathrooms:1
Heating and cooling
- Cooling:Central, Dual Systems
- Heating:Central
Structure and exterior
- Year built:1993
Schools
- High school:OAK MOUNTAIN
- Middle school:OAK MOUNTAIN
- Elementary school:OAK MOUNTAIN
Utilities
- Water:Public Water
- Sewer:Sewer Connected
Finances and disclosures
- Price:$600,000
New listings near 4524 EAGLE POINT DRIVE
- New
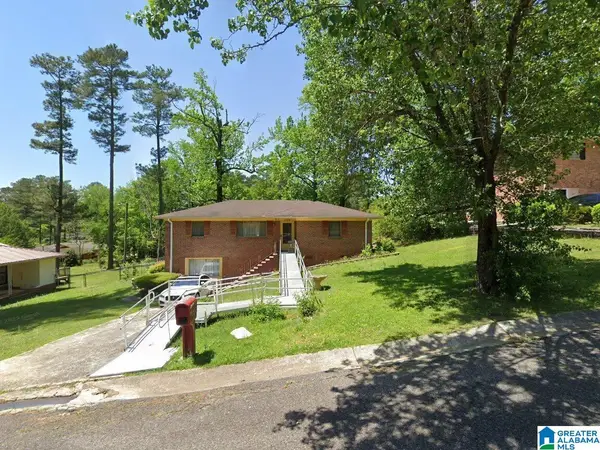 $165,000Active3 beds 3 baths1,828 sq. ft.
$165,000Active3 beds 3 baths1,828 sq. ft.1108 EADOM PLACE, Birmingham, AL 35235
MLS# 21438960Listed by: KELLER WILLIAMS HOMEWOOD - New
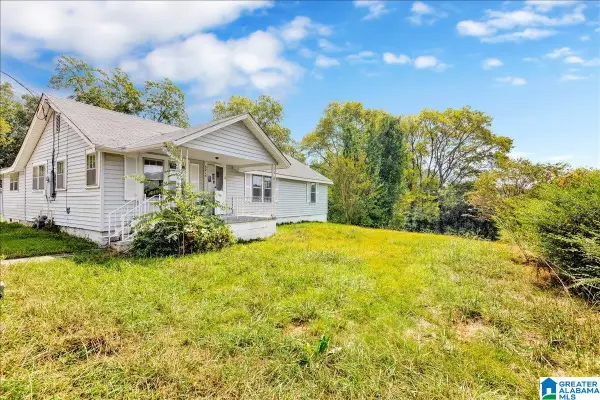 $73,000Active2 beds 1 baths1,776 sq. ft.
$73,000Active2 beds 1 baths1,776 sq. ft.5213 JAVA AVENUE, Birmingham, AL 35224
MLS# 21438922Listed by: TMILLS REALTY GROUP - New
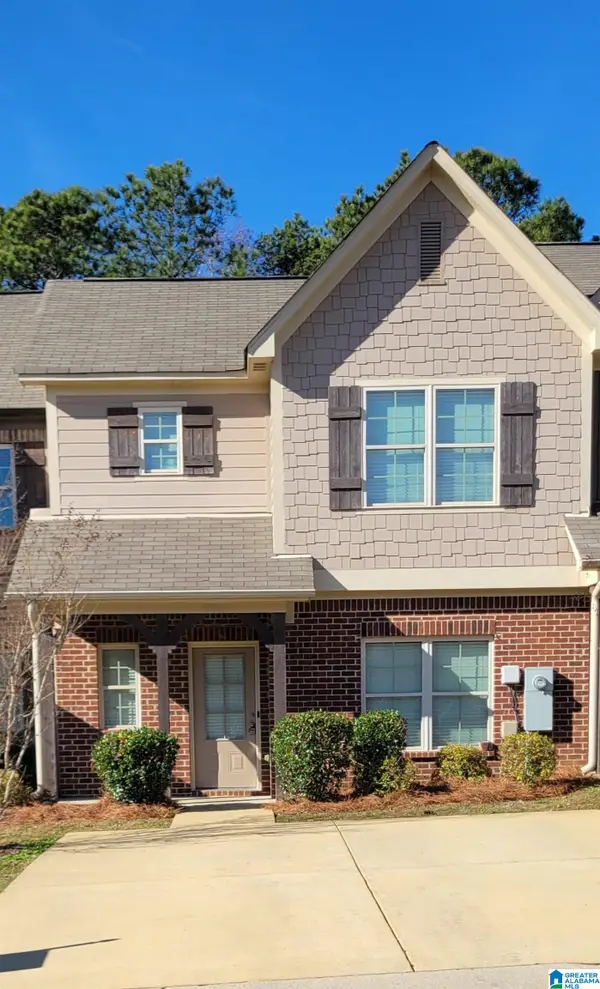 $274,900Active3 beds 3 baths1,472 sq. ft.
$274,900Active3 beds 3 baths1,472 sq. ft.4388 RIDGEMONT CIRCLE, Birmingham, AL 35244
MLS# 21438902Listed by: SAVVY AVENUE, LLC - New
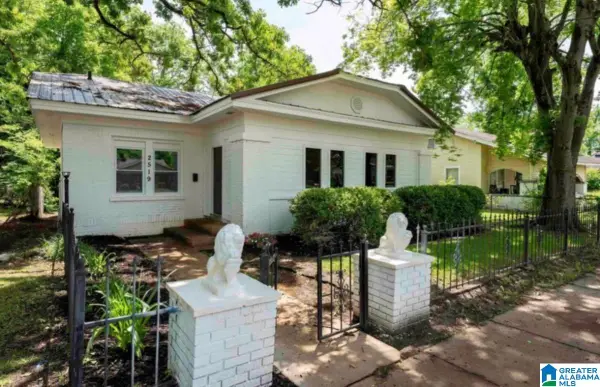 $141,999Active3 beds 1 baths1,248 sq. ft.
$141,999Active3 beds 1 baths1,248 sq. ft.2519 AVENUE I, Birmingham, AL 35218
MLS# 21438899Listed by: FLATFEE.COM - New
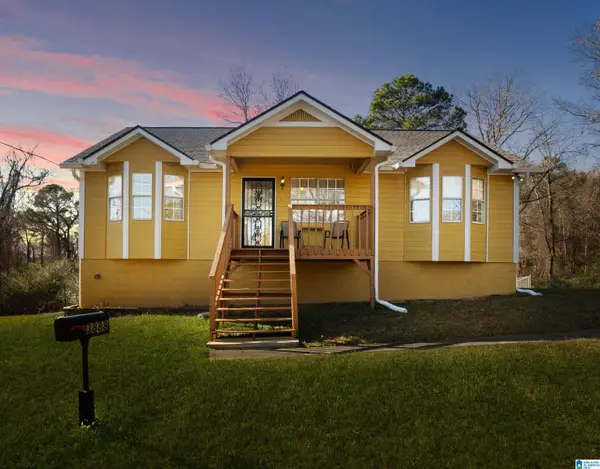 $170,000Active3 beds 2 baths2,458 sq. ft.
$170,000Active3 beds 2 baths2,458 sq. ft.3898 BOOKER STREET, Dolomite, AL 35061
MLS# 21438894Listed by: KELLER WILLIAMS REALTY VESTAVIA - New
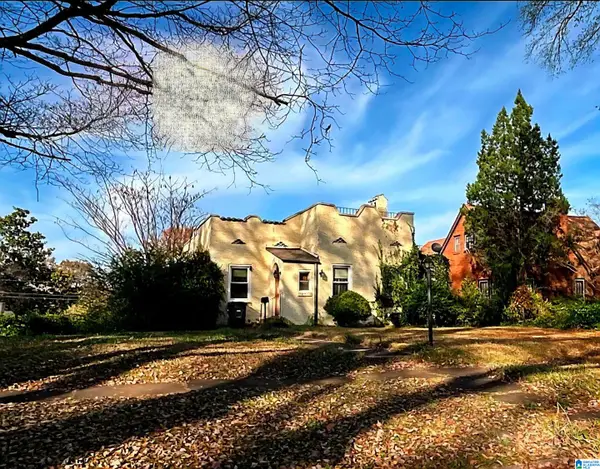 $119,900Active3 beds 2 baths2,357 sq. ft.
$119,900Active3 beds 2 baths2,357 sq. ft.1344 44TH STREET, Birmingham, AL 35208
MLS# 21438885Listed by: ALABAMA REALTY SERVICING INC 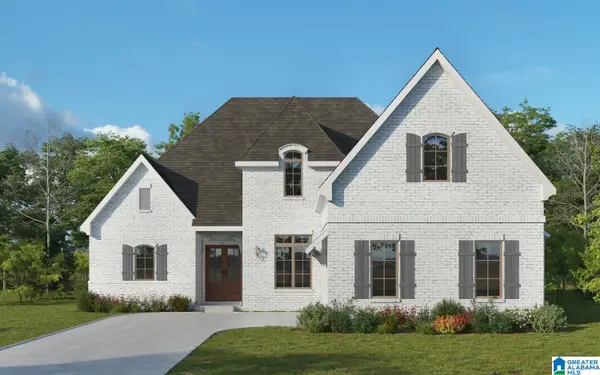 $999,900Pending4 beds 4 baths3,357 sq. ft.
$999,900Pending4 beds 4 baths3,357 sq. ft.3025 HIGHLAND VILLAGE RIDGE, Birmingham, AL 35242
MLS# 21427685Listed by: EDDLEMAN REALTY LLC- New
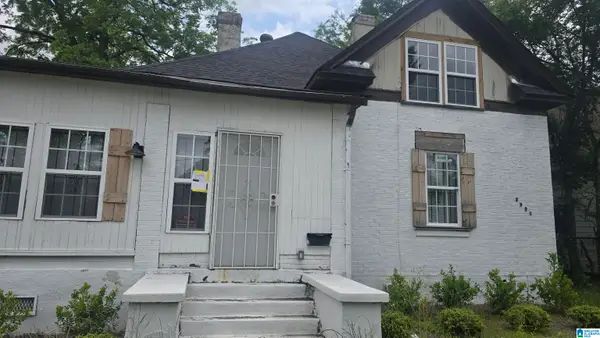 $119,900Active3 beds 2 baths2,184 sq. ft.
$119,900Active3 beds 2 baths2,184 sq. ft.2901 AVENUE C, Birmingham, AL 35218
MLS# 21438870Listed by: FATHOM REALTY AL LLC - New
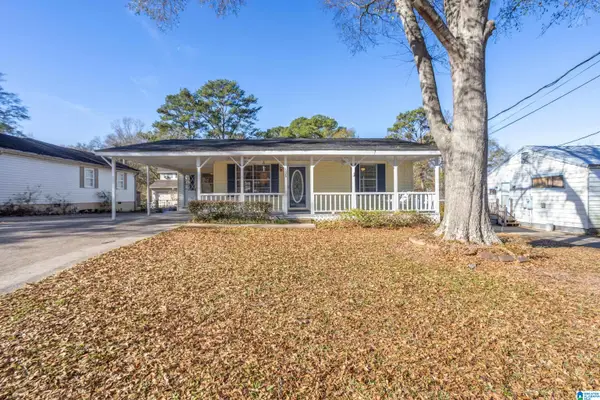 $115,000Active3 beds 2 baths1,344 sq. ft.
$115,000Active3 beds 2 baths1,344 sq. ft.1020 MINOR DRIVE, Birmingham, AL 35224
MLS# 21438834Listed by: RE/MAX NORTHERN PROPERTIES - New
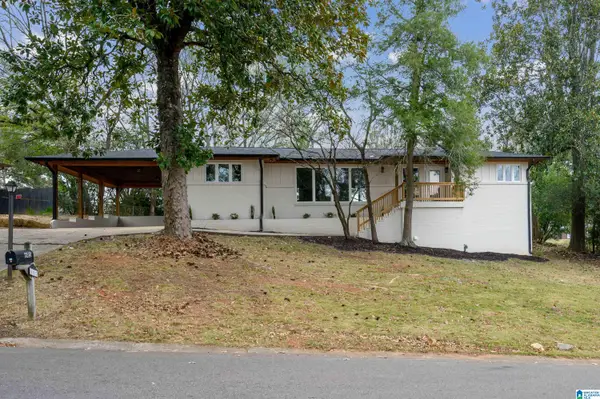 $309,900Active3 beds 2 baths8,415 sq. ft.
$309,900Active3 beds 2 baths8,415 sq. ft.605 MOUNTAIN DRIVE, Birmingham, AL 35206
MLS# 21438821Listed by: LAH SOTHEBY'S INTERNATIONAL REALTY CRESTLINE
