4525 LINPARK DRIVE, Birmingham, AL 35222
Local realty services provided by:ERA Waldrop Real Estate
4525 LINPARK DRIVE,Birmingham, AL 35222
$424,000
- 4 Beds
- 3 Baths
- 2,167 sq. ft.
- Single family
- Active
Listed by: kelley caine, hill weathers
Office: ray & poynor properties
MLS#:21432180
Source:AL_BAMLS
Price summary
- Price:$424,000
- Price per sq. ft.:$195.66
About this home
Welcome to this beautiful 4bd, 3ba home in the highly desirable Forest Park neighborhood! Hardwood floors run throughout, adding warmth and character. The inviting den is a true standout, featuring vaulted ceilings, built-ins, and library ladder — perfect for both work and relaxation. The kitchen boasts sleek stainless steel appliances and flows seamlessly into the dining and living areas. Two bathrooms have been tastefully updated, offering modern comfort. The versatile basement can serve as a fourth bedroom, office, or rec room. It features a spacious walk-in closet and updated bath with double sinks. You’ll also find generous storage in the unfinished portion of the basement. Outside, enjoy your morning coffee on the welcoming front porch or entertain guests on the back patio overlooking the large backyard. Some of the home's interior was painted in 2025, and the exterior was painted in 2022. This move-in ready home blends charm, function, and style. Schedule your showing today!
Contact an agent
Home facts
- Year built:1956
- Listing ID #:21432180
- Added:57 day(s) ago
- Updated:November 20, 2025 at 03:30 PM
Rooms and interior
- Bedrooms:4
- Total bathrooms:3
- Full bathrooms:3
- Living area:2,167 sq. ft.
Heating and cooling
- Cooling:Central, Electric
- Heating:Central, Gas Heat
Structure and exterior
- Year built:1956
- Building area:2,167 sq. ft.
- Lot area:0.24 Acres
Schools
- High school:WOODLAWN
- Middle school:PUTNAM, W E
- Elementary school:AVONDALE
Utilities
- Water:Public Water
- Sewer:Sewer Connected
Finances and disclosures
- Price:$424,000
- Price per sq. ft.:$195.66
New listings near 4525 LINPARK DRIVE
- New
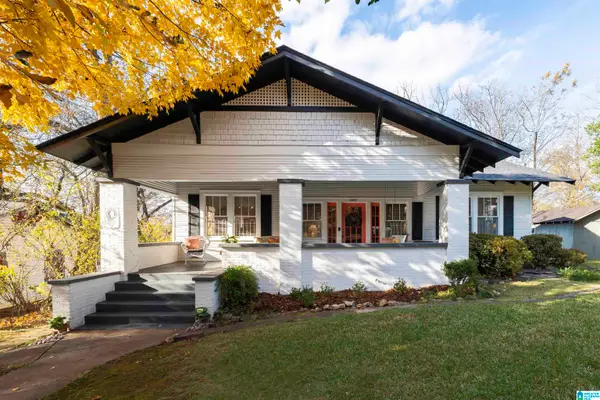 $310,000Active3 beds 1 baths1,600 sq. ft.
$310,000Active3 beds 1 baths1,600 sq. ft.4610 6TH AVENUE, Birmingham, AL 35222
MLS# 21437229Listed by: BEYCOME BROKERAGE REALTY - New
 $54,900Active3 beds 1 baths864 sq. ft.
$54,900Active3 beds 1 baths864 sq. ft.2036 DAWSON AVENUE, Birmingham, AL 35211
MLS# 21437205Listed by: FIVE STARS REALTY, LLC - New
 $63,000Active2 beds 2 baths1,016 sq. ft.
$63,000Active2 beds 2 baths1,016 sq. ft.5221 AVENUE J, Birmingham, AL 35208
MLS# 21437206Listed by: REALTYNET - New
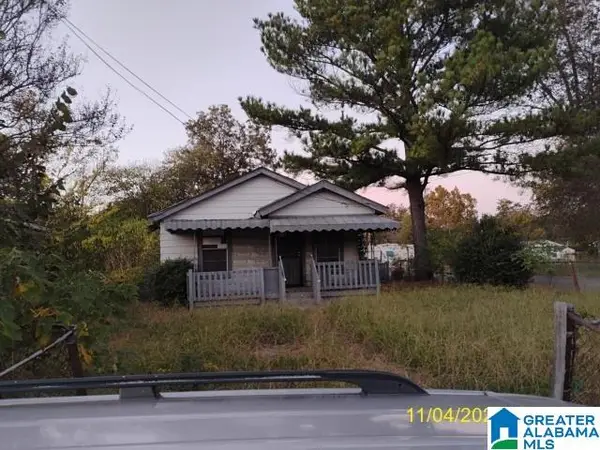 $39,000Active3 beds 1 baths960 sq. ft.
$39,000Active3 beds 1 baths960 sq. ft.3576 42ND AVENUE N, Birmingham, AL 35207
MLS# 21437199Listed by: MINNIE LEE REALTY - New
 $144,900Active4 beds 2 baths1,430 sq. ft.
$144,900Active4 beds 2 baths1,430 sq. ft.932 CHARLES COURT, Birmingham, AL 35215
MLS# 21437201Listed by: SPARTAN REALTY LLC - New
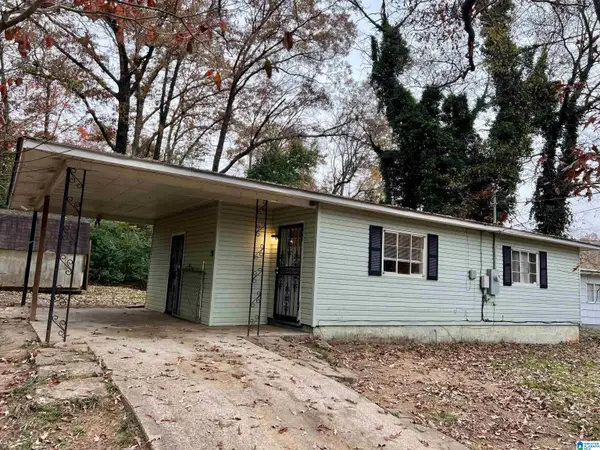 $94,500Active3 beds 1 baths920 sq. ft.
$94,500Active3 beds 1 baths920 sq. ft.252 MEADOWDALE AVENUE, Birmingham, AL 35215
MLS# 21437175Listed by: EVERNEST TOO - New
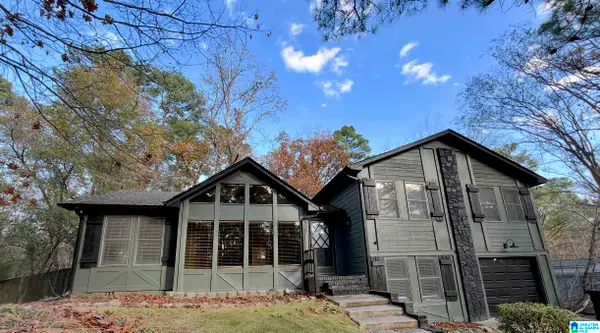 $289,900Active3 beds 2 baths1,669 sq. ft.
$289,900Active3 beds 2 baths1,669 sq. ft.4737 SYLVANER LANE, Birmingham, AL 35244
MLS# 21437178Listed by: RE/MAX ADVANTAGE - New
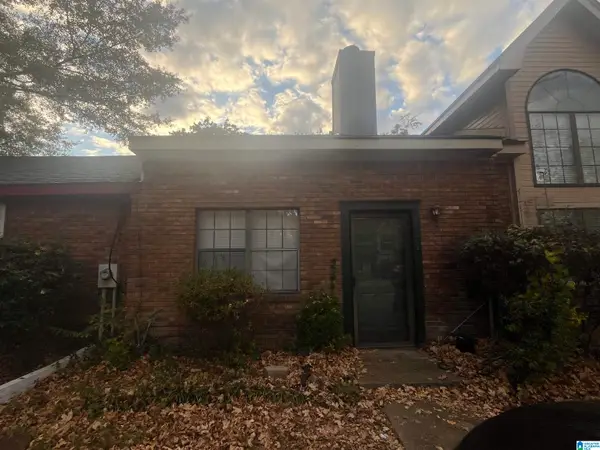 $107,900Active2 beds 2 baths1,234 sq. ft.
$107,900Active2 beds 2 baths1,234 sq. ft.1202 MAGNOLIA PLACE, Birmingham, AL 35215
MLS# 21437185Listed by: KELLER WILLIAMS REALTY HOOVER - New
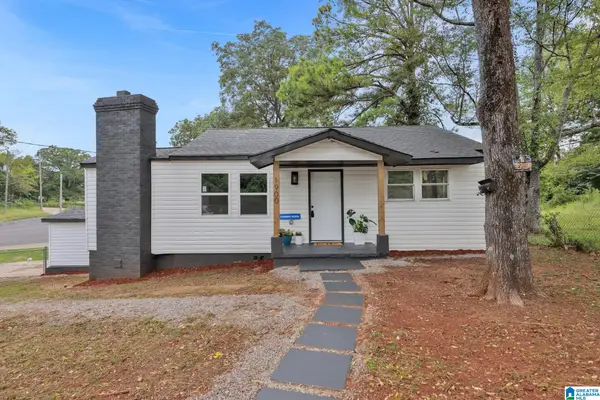 $165,000Active3 beds 2 baths2,050 sq. ft.
$165,000Active3 beds 2 baths2,050 sq. ft.1900 21ST AVENUE NORTH, Birmingham, AL 35234
MLS# 21437167Listed by: ARC REALTY - HOOVER - New
 $120,000Active3 beds 2 baths1,295 sq. ft.
$120,000Active3 beds 2 baths1,295 sq. ft.1729 28TH STREET ENSLEY, Birmingham, AL 35218
MLS# 21437152Listed by: ARC REALTY VESTAVIA
