4601 AMBERLEY DRIVE, Birmingham, AL 35242
Local realty services provided by:ERA King Real Estate Company, Inc.
4601 AMBERLEY DRIVE,Birmingham, AL 35242
$450,000
- 4 Beds
- 3 Baths
- - sq. ft.
- Single family
- Sold
Listed by: mechelle wilder
Office: arc realty 280
MLS#:21423941
Source:AL_BAMLS
Sorry, we are unable to map this address
Price summary
- Price:$450,000
About this home
2 For 1 BUYDOWN! Save approx.. $563/month-1st year and $289/month-2nd year for $10,222 in total saving. Convenient location without the high taxes! This stunning 4-sided brick corner-lot home offers the blend of elegance, comfort, and space. With 4 bedrooms & 2.5 baths, it welcomes you with a soaring great room, hardwood floors, and a warm fireplace ideal for cozy evenings. The formal dining room sets the stage for memorable gatherings, while the gourmet kitchen features stainless appliances, a large island, ample cabinetry, pantry, and a sunny breakfast nook—perfect for daily living and entertainment. The main-level primary suite has a spa-like bath and private feel. Upstairs, enjoy 3 generously sized bedrooms, all with walk-in closets, a full bath, and extra storage. Relax outdoors on the covered stone patio or gather around the firepit under the trellis. With a 2-car main-level garage, large laundry room, and access to a pool, clubhouse, and sidewalks. Move in and make it yours!
Contact an agent
Home facts
- Year built:2008
- Listing ID #:21423941
- Added:166 day(s) ago
- Updated:December 17, 2025 at 07:49 AM
Rooms and interior
- Bedrooms:4
- Total bathrooms:3
- Full bathrooms:2
- Half bathrooms:1
Heating and cooling
- Cooling:Central, Dual Systems, Electric
- Heating:Central, Dual Systems, Gas Heat
Structure and exterior
- Year built:2008
Schools
- High school:WOODLAWN
- Middle school:PUTNAM, W E
- Elementary school:AVONDALE
Utilities
- Water:Public Water
- Sewer:Sewer Connected
Finances and disclosures
- Price:$450,000
New listings near 4601 AMBERLEY DRIVE
- New
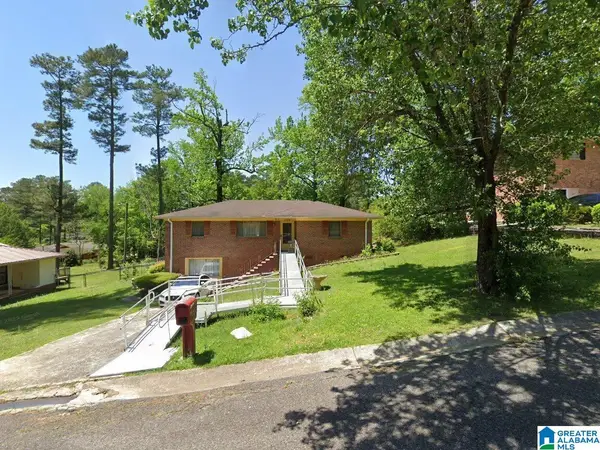 $165,000Active3 beds 3 baths1,828 sq. ft.
$165,000Active3 beds 3 baths1,828 sq. ft.1108 EADOM PLACE, Birmingham, AL 35235
MLS# 21438960Listed by: KELLER WILLIAMS HOMEWOOD - New
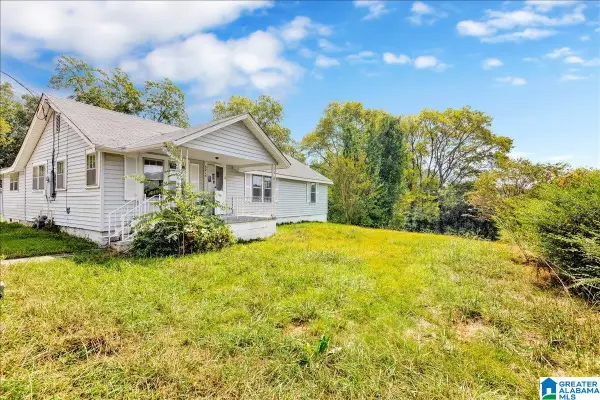 $73,000Active2 beds 1 baths1,776 sq. ft.
$73,000Active2 beds 1 baths1,776 sq. ft.5213 JAVA AVENUE, Birmingham, AL 35224
MLS# 21438922Listed by: TMILLS REALTY GROUP - New
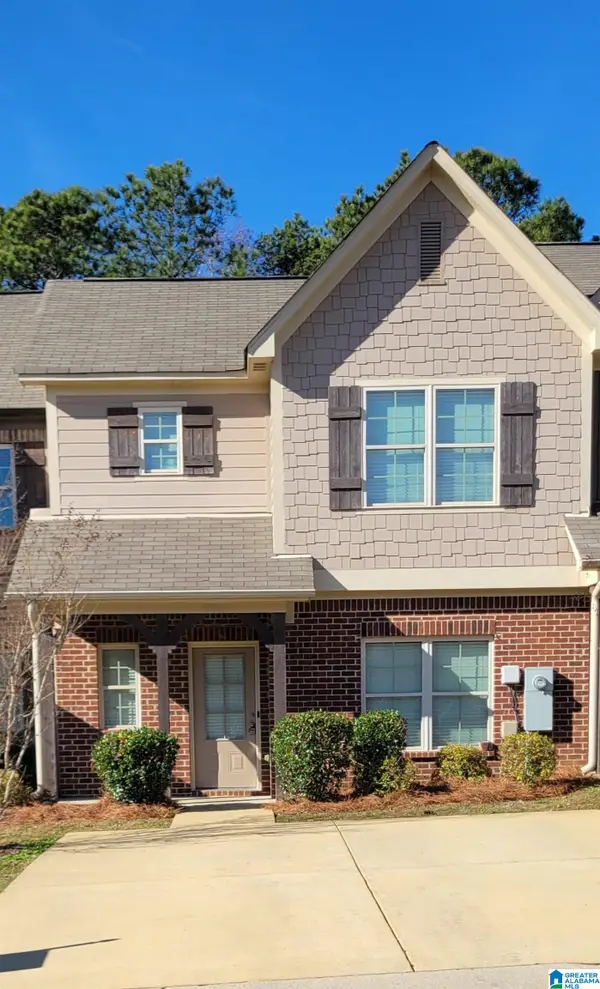 $274,900Active3 beds 3 baths1,472 sq. ft.
$274,900Active3 beds 3 baths1,472 sq. ft.4388 RIDGEMONT CIRCLE, Birmingham, AL 35244
MLS# 21438902Listed by: SAVVY AVENUE, LLC - New
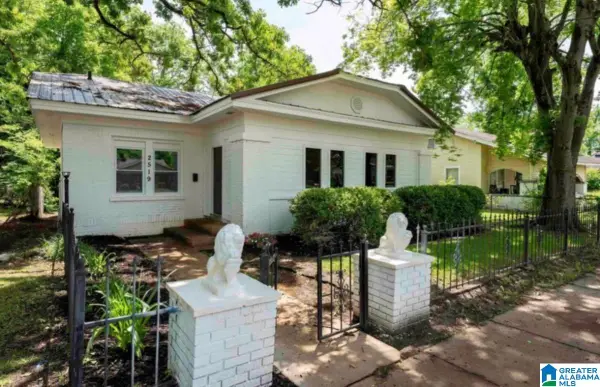 $141,999Active3 beds 1 baths1,248 sq. ft.
$141,999Active3 beds 1 baths1,248 sq. ft.2519 AVENUE I, Birmingham, AL 35218
MLS# 21438899Listed by: FLATFEE.COM - New
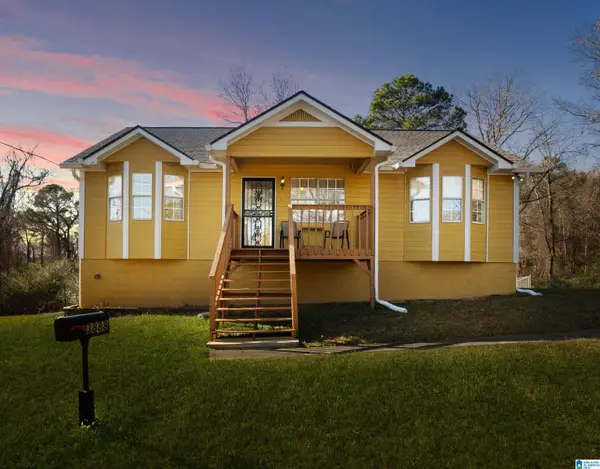 $170,000Active3 beds 2 baths2,458 sq. ft.
$170,000Active3 beds 2 baths2,458 sq. ft.3898 BOOKER STREET, Dolomite, AL 35061
MLS# 21438894Listed by: KELLER WILLIAMS REALTY VESTAVIA - New
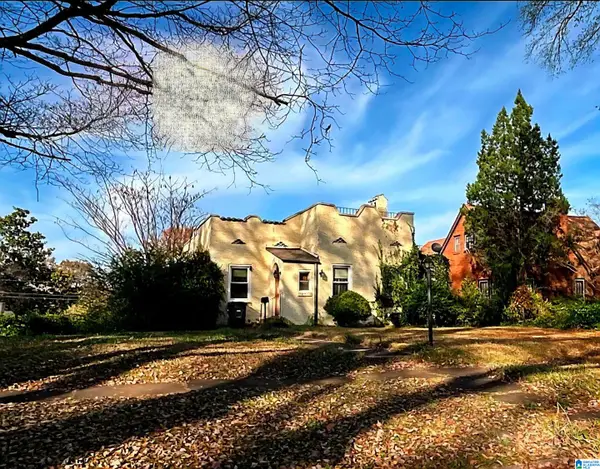 $119,900Active3 beds 2 baths2,357 sq. ft.
$119,900Active3 beds 2 baths2,357 sq. ft.1344 44TH STREET, Birmingham, AL 35208
MLS# 21438885Listed by: ALABAMA REALTY SERVICING INC 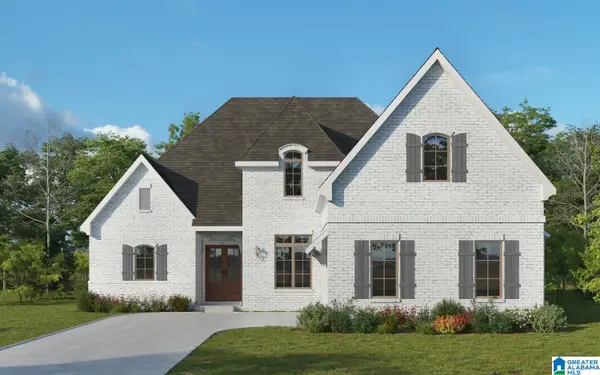 $999,900Pending4 beds 4 baths3,357 sq. ft.
$999,900Pending4 beds 4 baths3,357 sq. ft.3025 HIGHLAND VILLAGE RIDGE, Birmingham, AL 35242
MLS# 21427685Listed by: EDDLEMAN REALTY LLC- New
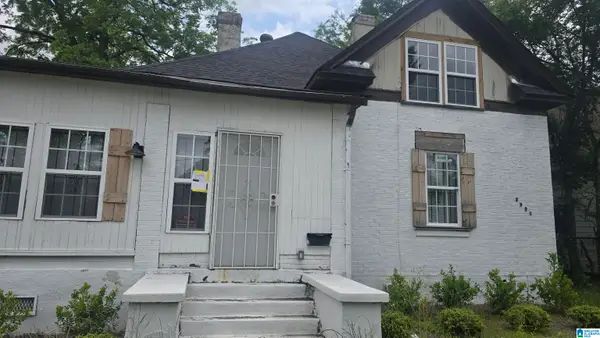 $119,900Active3 beds 2 baths2,184 sq. ft.
$119,900Active3 beds 2 baths2,184 sq. ft.2901 AVENUE C, Birmingham, AL 35218
MLS# 21438870Listed by: FATHOM REALTY AL LLC - New
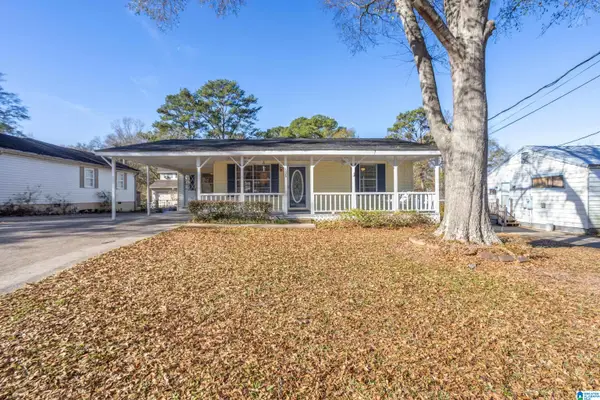 $115,000Active3 beds 2 baths1,344 sq. ft.
$115,000Active3 beds 2 baths1,344 sq. ft.1020 MINOR DRIVE, Birmingham, AL 35224
MLS# 21438834Listed by: RE/MAX NORTHERN PROPERTIES - New
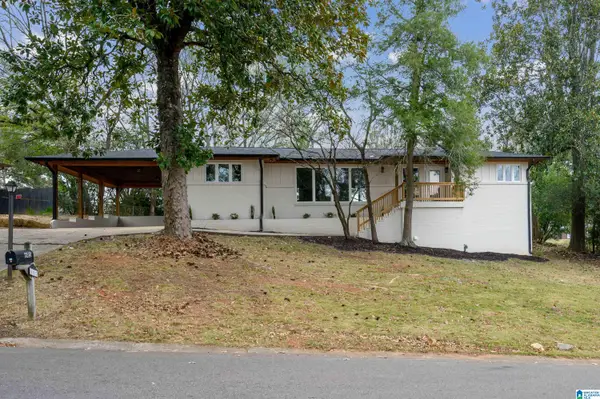 $309,900Active3 beds 2 baths8,415 sq. ft.
$309,900Active3 beds 2 baths8,415 sq. ft.605 MOUNTAIN DRIVE, Birmingham, AL 35206
MLS# 21438821Listed by: LAH SOTHEBY'S INTERNATIONAL REALTY CRESTLINE
