4712 WINE RIDGE LANE, Birmingham, AL 35244
Local realty services provided by:ERA Waldrop Real Estate
4712 WINE RIDGE LANE,Birmingham, AL 35244
$279,900
- 4 Beds
- 3 Baths
- 1,964 sq. ft.
- Single family
- Active
Listed by: carol bailey
Office: realtysouth-inverness office
MLS#:21437106
Source:AL_BAMLS
Price summary
- Price:$279,900
- Price per sq. ft.:$142.52
About this home
Discover this beautiful 4 bedroom, 3 bath home nestled at the end of a quiet cul-de-sac! Main level features beautiful hardwood floors, a spacious living room with vaulted ceilings, and an abundance of windows, complemented by a stone fireplace-perfect for the upcoming holiday season. Large dining room, and a well appointed kitchen with a breakfast- coffee bar and stainless appliances. King size master bedroom with a vaulted ceiling offers plenty of closets and ensuite bath while 2 other bedrooms share a full bath. The finished daylight basement includes a 4th bedroom with a huge closet, or could easily serve as a bonus room, office, or gym. Enough space to make 2 rooms. Full bath with tub/shower combo. Large 2 car garage with room for storage. Private backyard has newly added tiered decking perfect for entertaining. Located off Caldwell Mill and Valleydale. Easy access to Briarwood Christian School, 280 and 459. Great price. Hurry this won't last. Goes live this Friday the 21st.
Contact an agent
Home facts
- Year built:1977
- Listing ID #:21437106
- Added:2 day(s) ago
- Updated:November 21, 2025 at 10:54 PM
Rooms and interior
- Bedrooms:4
- Total bathrooms:3
- Full bathrooms:3
- Living area:1,964 sq. ft.
Heating and cooling
- Cooling:Central
- Heating:Central, Gas Heat
Structure and exterior
- Year built:1977
- Building area:1,964 sq. ft.
- Lot area:0.68 Acres
Schools
- High school:SHADES VALLEY
- Middle school:IRONDALE
- Elementary school:GRANTSWOOD
Utilities
- Water:Public Water
- Sewer:Sewer Connected
Finances and disclosures
- Price:$279,900
- Price per sq. ft.:$142.52
New listings near 4712 WINE RIDGE LANE
- New
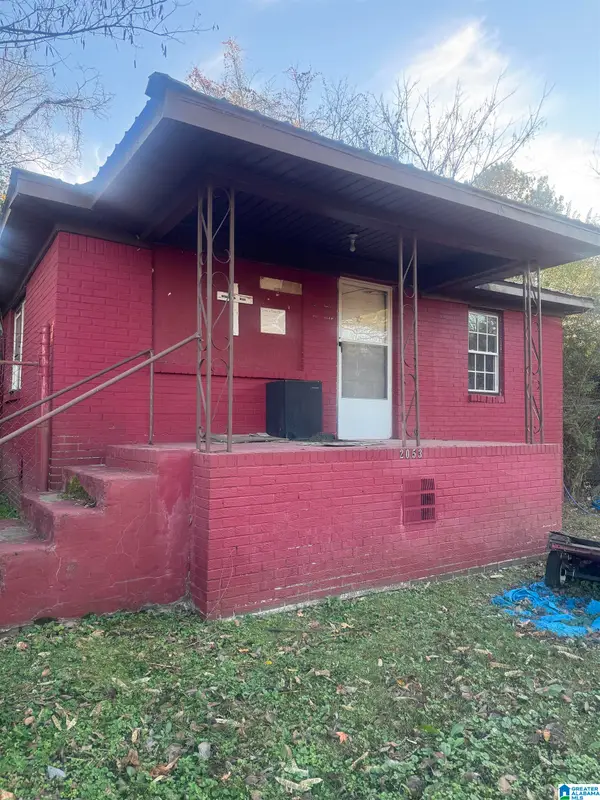 $28,900Active2 beds 1 baths988 sq. ft.
$28,900Active2 beds 1 baths988 sq. ft.2053 CEDAR STREET, Birmingham, AL 35217
MLS# 21437441Listed by: DOMINION PROPERTY SERVICES, IN - New
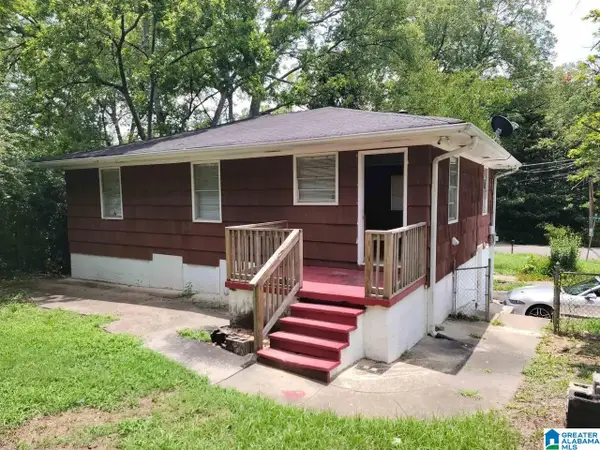 $110,000Active3 beds 1 baths1,349 sq. ft.
$110,000Active3 beds 1 baths1,349 sq. ft.5524 ICELAND AVENUE, Birmingham, AL 35224
MLS# 21437393Listed by: DALTON WADE REAL ESTATE GROUP - New
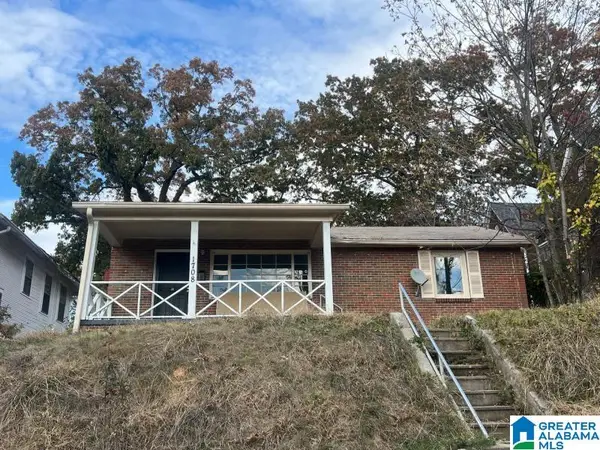 $90,000Active3 beds 2 baths1,452 sq. ft.
$90,000Active3 beds 2 baths1,452 sq. ft.1708 28TH STREET N, Birmingham, AL 35234
MLS# 21437370Listed by: BEYCOME BROKERAGE REALTY - New
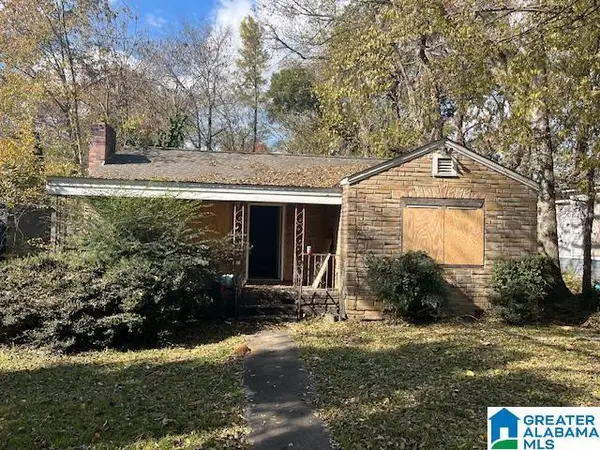 $69,500Active3 beds 1 baths1,340 sq. ft.
$69,500Active3 beds 1 baths1,340 sq. ft.7914 1ST AVENUE S, Birmingham, AL 35206
MLS# 21437375Listed by: EXP REALTY, LLC CENTRAL - New
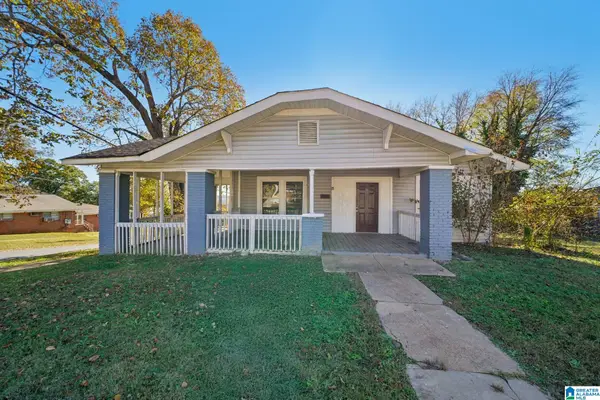 $109,900Active4 beds 2 baths1,836 sq. ft.
$109,900Active4 beds 2 baths1,836 sq. ft.2223 28TH STREET, Birmingham, AL 35218
MLS# 21437342Listed by: EXP REALTY, LLC CENTRAL - New
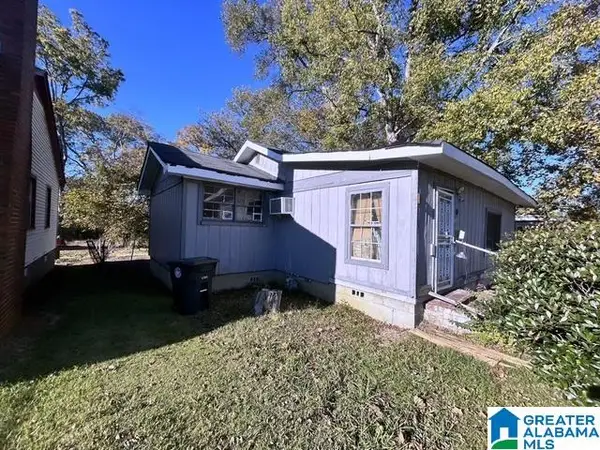 $30,000Active2 beds 2 baths1,074 sq. ft.
$30,000Active2 beds 2 baths1,074 sq. ft.1120 WOODLAND AVENUE SW, Birmingham, AL 35211
MLS# 21437345Listed by: EXP REALTY, LLC CENTRAL - New
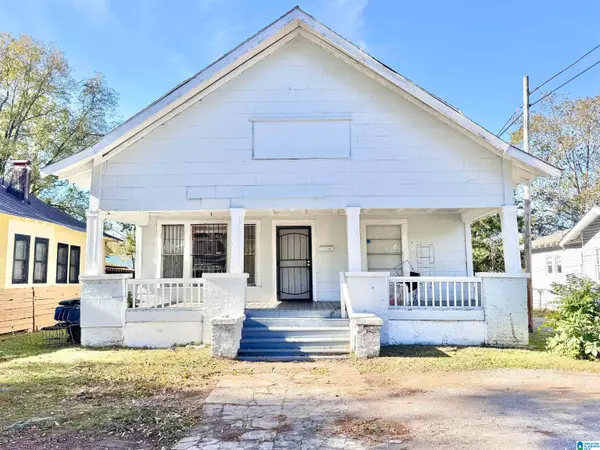 $69,000Active3 beds 2 baths1,444 sq. ft.
$69,000Active3 beds 2 baths1,444 sq. ft.416 12TH STREET SW, Birmingham, AL 35211
MLS# 21437355Listed by: KELLER WILLIAMS REALTY VESTAVIA - New
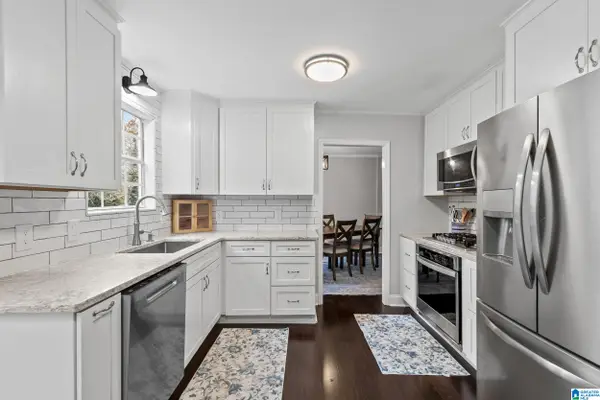 $395,000Active4 beds 3 baths2,128 sq. ft.
$395,000Active4 beds 3 baths2,128 sq. ft.2804 ALTADENA SOUTH WAY, Birmingham, AL 35244
MLS# 21437317Listed by: KELLER WILLIAMS REALTY VESTAVIA - New
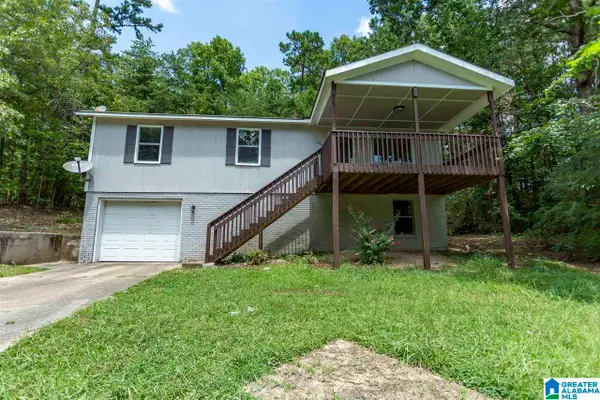 $155,000Active4 beds 2 baths1,420 sq. ft.
$155,000Active4 beds 2 baths1,420 sq. ft.2903 CREEK LANE NE, Birmingham, AL 35215
MLS# 21437333Listed by: KELLER WILLIAMS METRO SOUTH - New
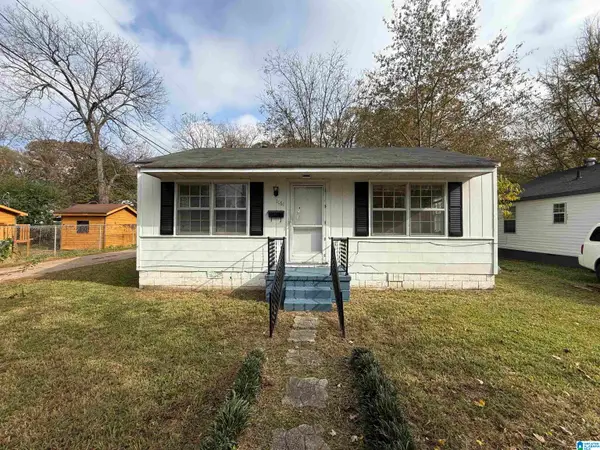 $74,500Active3 beds 1 baths1,016 sq. ft.
$74,500Active3 beds 1 baths1,016 sq. ft.1161 BRISTOL STREET, Birmingham, AL 35217
MLS# 21437334Listed by: TRELORA REALTY INC
