4716 QUARTER STAFF ROAD, Birmingham, AL 35223
Local realty services provided by:ERA Waldrop Real Estate
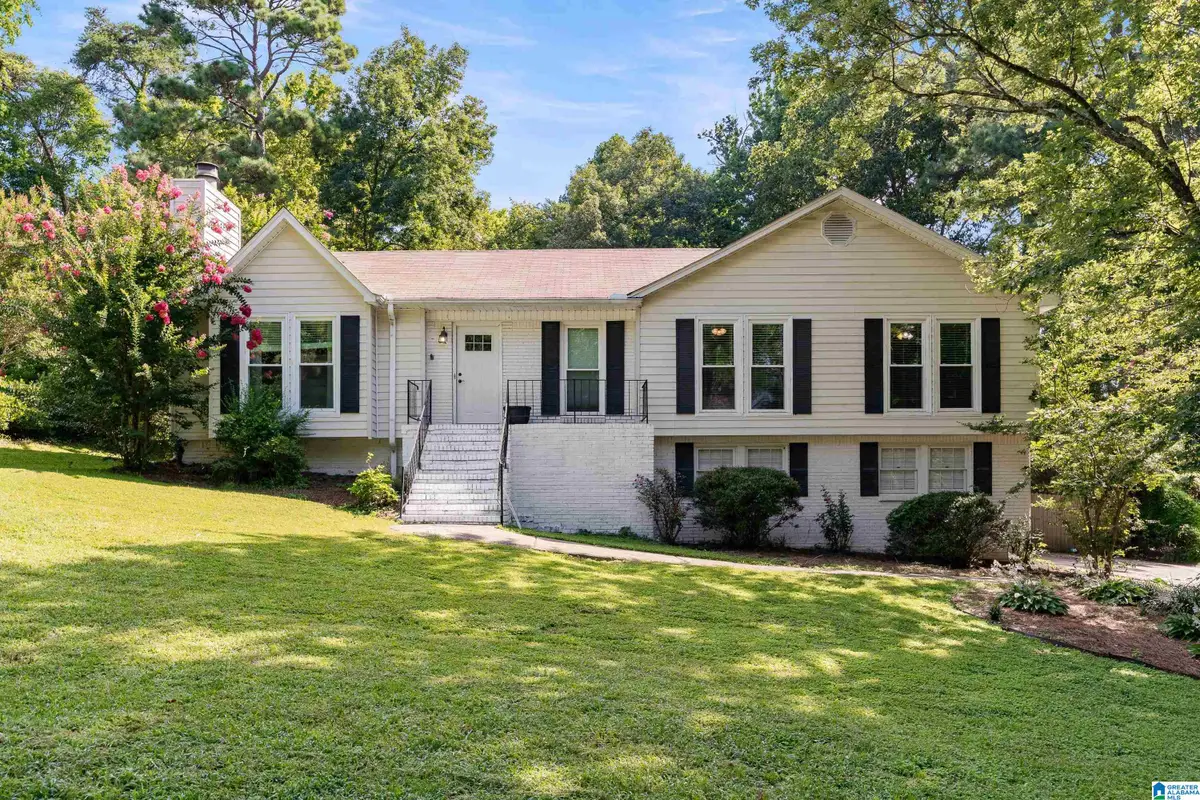
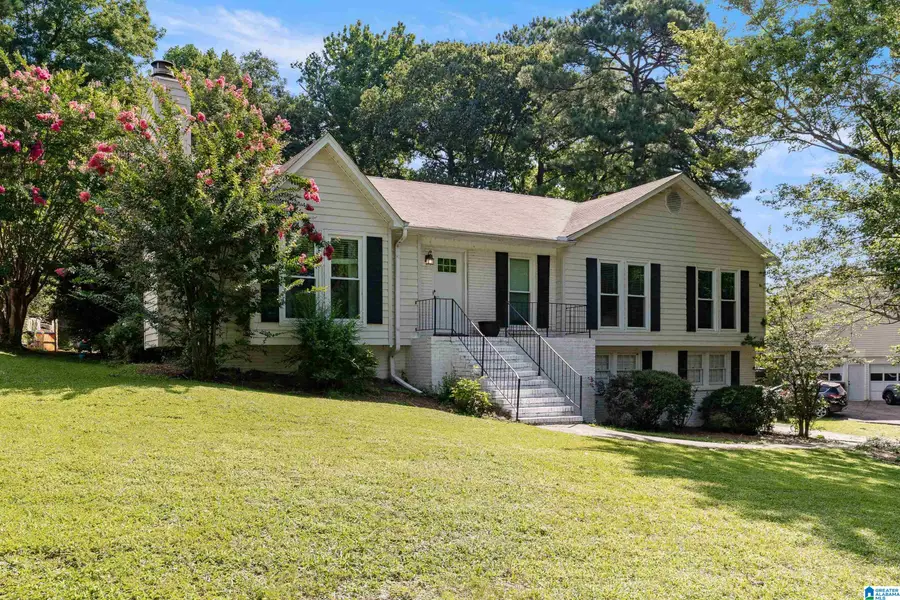

Listed by:jason garrison
Office:arc realty 280
MLS#:21424315
Source:AL_BAMLS
Price summary
- Price:$350,000
- Price per sq. ft.:$174.3
About this home
Ideally located just minutes from interstates, shopping, restaurants, and downtown, this beautifully updated home is truly move-in ready. Step into the inviting living room featuring a vaulted ceiling, rich hardwood floors, and a cozy wood-burning fireplace that flows seamlessly into the dining area with custom wainscoting. The stylish kitchen offers a spacious eat-in area, updated tile flooring, stainless steel appliances, and a sleek new subway tile backsplash. The main-level primary suite features hardwood floors, while the ensuite bath boasts granite countertops and modern tile finishes. Two additional guest bedrooms—both with hardwood floors—share an updated full bath with granite vanity and undermount sink. Downstairs, you'll find a versatile den or media room alongside a two-car garage and a functional workspace. Step outside to a large open deck that’s perfect for entertaining, overlooking a generous fenced backyard. Don’t miss this opportunity—priced to sell and ready for its
Contact an agent
Home facts
- Year built:1979
- Listing Id #:21424315
- Added:38 day(s) ago
- Updated:August 16, 2025 at 02:44 AM
Rooms and interior
- Bedrooms:3
- Total bathrooms:2
- Full bathrooms:2
- Living area:2,008 sq. ft.
Heating and cooling
- Cooling:Central
- Heating:Central
Structure and exterior
- Year built:1979
- Building area:2,008 sq. ft.
- Lot area:0.44 Acres
Schools
- High school:SHADES VALLEY
- Middle school:IRONDALE
- Elementary school:GRESHAM
Utilities
- Water:Public Water
- Sewer:Septic
Finances and disclosures
- Price:$350,000
- Price per sq. ft.:$174.3
New listings near 4716 QUARTER STAFF ROAD
- New
 $34,900Active2 beds 1 baths980 sq. ft.
$34,900Active2 beds 1 baths980 sq. ft.1024 HEFLIN AVENUE W, Birmingham, AL 35214
MLS# 21428353Listed by: KELLY RIGHT REAL ESTATE OF ALA - New
 $47,000Active3 beds 1 baths912 sq. ft.
$47,000Active3 beds 1 baths912 sq. ft.909 AVENUE M, Birmingham, AL 35214
MLS# 21428356Listed by: EXP REALTY, LLC CENTRAL - New
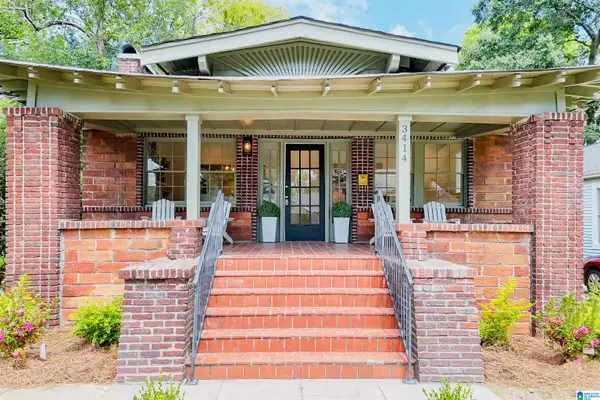 $400,000Active2 beds 2 baths1,720 sq. ft.
$400,000Active2 beds 2 baths1,720 sq. ft.3414 7TH COURT, Birmingham, AL 35222
MLS# 21428343Listed by: KELLER WILLIAMS METRO SOUTH - New
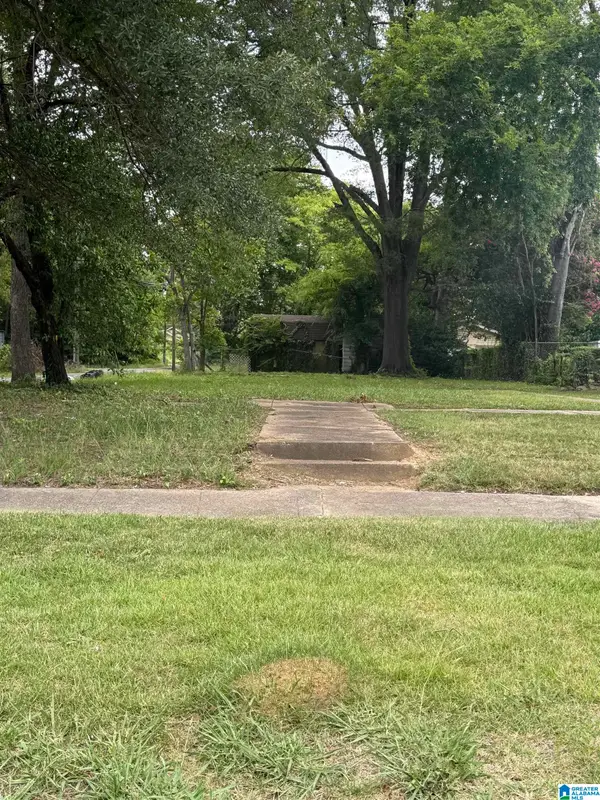 $6,000Active0.16 Acres
$6,000Active0.16 Acres417 12TH STREET SW, Birmingham, AL 35211
MLS# 21428320Listed by: KELLER WILLIAMS METRO NORTH - New
 $17,000Active2 beds 1 baths990 sq. ft.
$17,000Active2 beds 1 baths990 sq. ft.820 19TH STREET SW, Birmingham, AL 35211
MLS# 21428323Listed by: ALL ACCESS REAL ESTATE - New
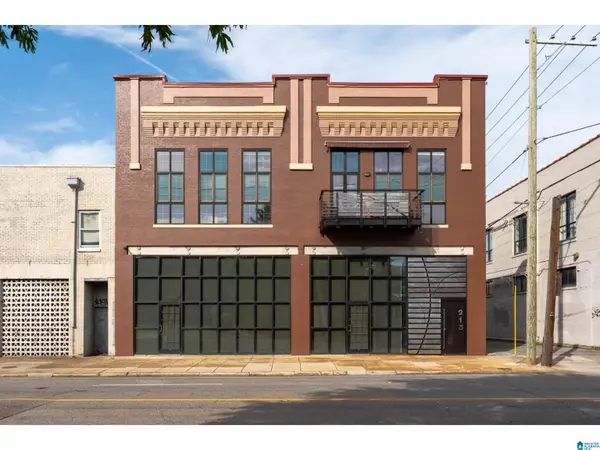 $3,400,000Active3 beds 7 baths8,800 sq. ft.
$3,400,000Active3 beds 7 baths8,800 sq. ft.0 24TH STREET N, Birmingham, AL 35203
MLS# 21428297Listed by: BEYCOME BROKERAGE REALTY - New
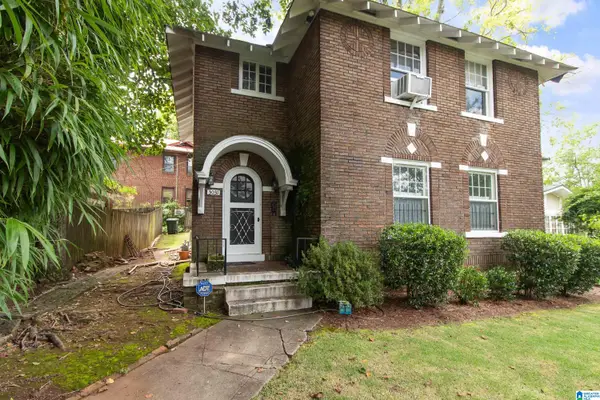 $450,000Active3 beds 2 baths2,190 sq. ft.
$450,000Active3 beds 2 baths2,190 sq. ft.3031 13TH AVENUE S, Birmingham, AL 35205
MLS# 21428304Listed by: NOVUS REALTY - New
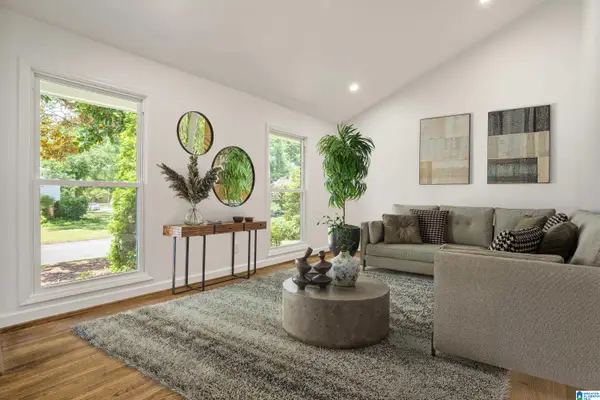 $599,000Active3 beds 2 baths1,804 sq. ft.
$599,000Active3 beds 2 baths1,804 sq. ft.1329 WALES AVENUE, Birmingham, AL 35213
MLS# 21428306Listed by: LAH SOTHEBY'S INTERNATIONAL REALTY MOUNTAIN BROOK - New
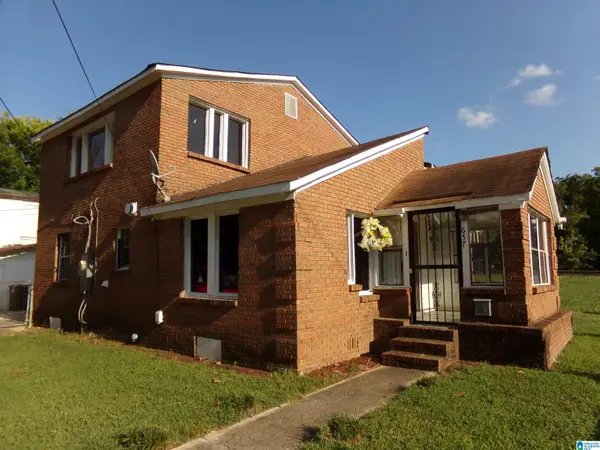 $144,900Active4 beds 2 baths1,378 sq. ft.
$144,900Active4 beds 2 baths1,378 sq. ft.657 29TH STREET SW, Birmingham, AL 35211
MLS# 21428275Listed by: REALTY HUB - New
 $109,000Active3 beds 2 baths1,654 sq. ft.
$109,000Active3 beds 2 baths1,654 sq. ft.909 60TH STREET W, Birmingham, AL 35228
MLS# 21428255Listed by: NORLUXE REALTY BIRMINGHAM LLC
