4751 CALDWELL MILL ROAD, Birmingham, AL 35243
Local realty services provided by:ERA King Real Estate Company, Inc.
Listed by: vicki warner, robert warner
Office: arc realty vestavia
MLS#:21432610
Source:AL_BAMLS
Price summary
- Price:$425,000
- Price per sq. ft.:$222.75
About this home
The aura of comfort & excellence is reflected throughout this totally remodeled 4 Bedroom/3 bath open floor plan home! 1900+ square feet of sumptuous living space. Located in the prestigious Altadena area of Birmingham. Convenient to shopping, restaurants & entertainment! This meticulously renovated home offers an exceptional living opportunity with a completely remodeled kitchen featuring stainless steel appliances, gas cooktop, soft-close cabinetry, quartz countertops, warming drawer, built in banquette seating nook, & breakfast bar island. New renovated bathrooms & laundry/butler’s pantry. Huge open two-tier deck overlooks a private fenced backyard. Recent renovations include new windows, new cabinets & countertops throughout, new hardwoods throughout, new HVAC, new water heater, new paint inside/out, new vapor barrier, new gutters, new breaker panel, new FP damper, & new plumbing. 2-car carport & ample parking complete this exceptional home.
Contact an agent
Home facts
- Year built:1973
- Listing ID #:21432610
- Added:59 day(s) ago
- Updated:November 28, 2025 at 03:25 PM
Rooms and interior
- Bedrooms:4
- Total bathrooms:3
- Full bathrooms:2
- Half bathrooms:1
- Living area:1,908 sq. ft.
Heating and cooling
- Cooling:Central, Electric
- Heating:Central, Electric
Structure and exterior
- Year built:1973
- Building area:1,908 sq. ft.
- Lot area:0.4 Acres
Schools
- High school:SHADES VALLEY
- Middle school:IRONDALE
- Elementary school:GRANTSWOOD
Utilities
- Water:Public Water
- Sewer:Sewer Connected
Finances and disclosures
- Price:$425,000
- Price per sq. ft.:$222.75
New listings near 4751 CALDWELL MILL ROAD
- New
 $60,000Active3 beds 1 baths1,026 sq. ft.
$60,000Active3 beds 1 baths1,026 sq. ft.2921 33RD STREET N, Birmingham, AL 35207
MLS# 21437796Listed by: RAYS REALTY GROUP LLC - New
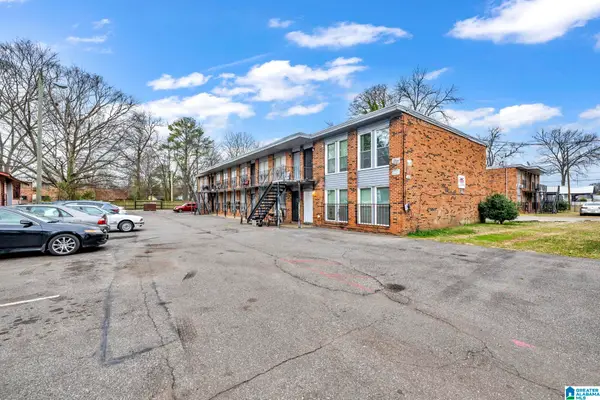 $1,610,000Active-- beds -- baths
$1,610,000Active-- beds -- baths136 and 137 59TH STREET N, Birmingham, AL 35212
MLS# 21437798Listed by: GOAL REALTY LLC - New
 $89,000Active1 beds 1 baths780 sq. ft.
$89,000Active1 beds 1 baths780 sq. ft.416 SKYVIEW DRIVE, Birmingham, AL 35209
MLS# 21437791Listed by: REALTYSOUTH CHELSEA BRANCH - New
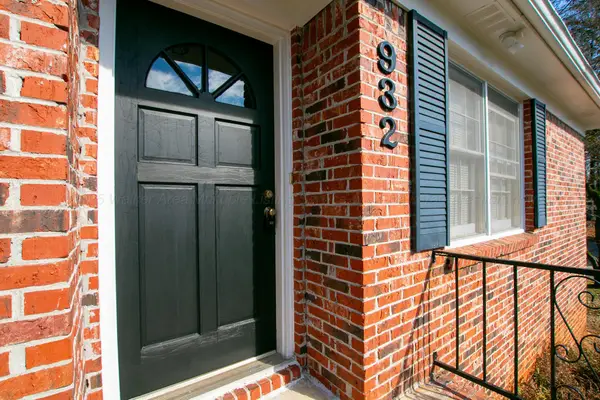 $249,900Active5 beds 2 baths2,100 sq. ft.
$249,900Active5 beds 2 baths2,100 sq. ft.932 Kathryne Cir, Birmingham, AL 35235
MLS# 25-2315Listed by: JOSEPH CARTER REALTY-LAKE AND LOCAL - New
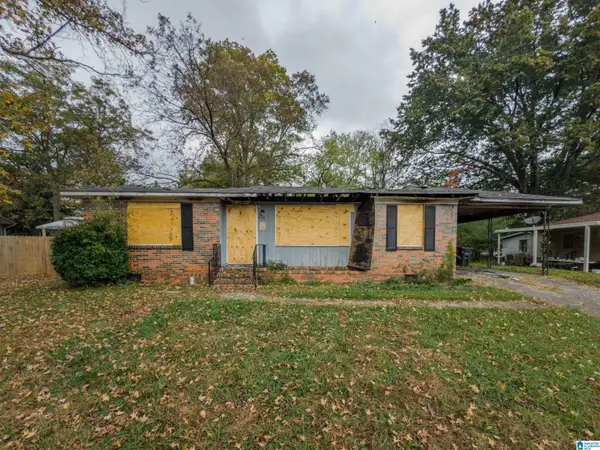 $20,000Active3 beds 1 baths1,048 sq. ft.
$20,000Active3 beds 1 baths1,048 sq. ft.508 CAMELLIA ROAD, Birmingham, AL 35215
MLS# 21437754Listed by: KELLER WILLIAMS HOMEWOOD - New
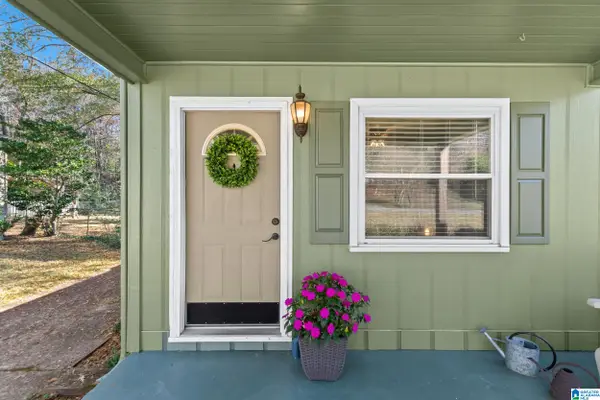 $329,900Active3 beds 2 baths1,376 sq. ft.
$329,900Active3 beds 2 baths1,376 sq. ft.1333 CRESTHILL ROAD, Birmingham, AL 35213
MLS# 21437760Listed by: KELLER WILLIAMS REALTY VESTAVIA - New
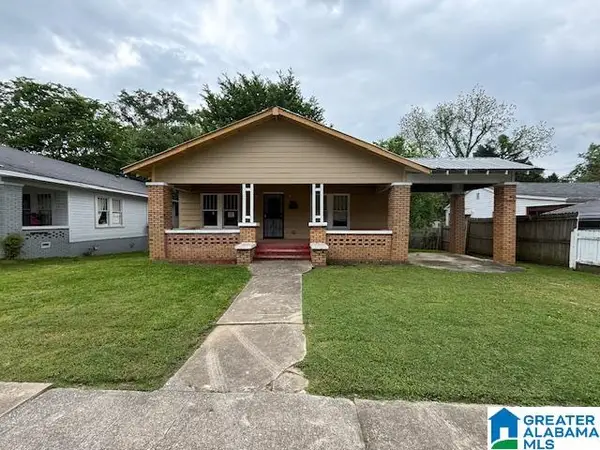 $59,900Active3 beds 1 baths1,272 sq. ft.
$59,900Active3 beds 1 baths1,272 sq. ft.7917 4TH AVENUE N, Birmingham, AL 35206
MLS# 21437765Listed by: NEW IMAGE REALTY - New
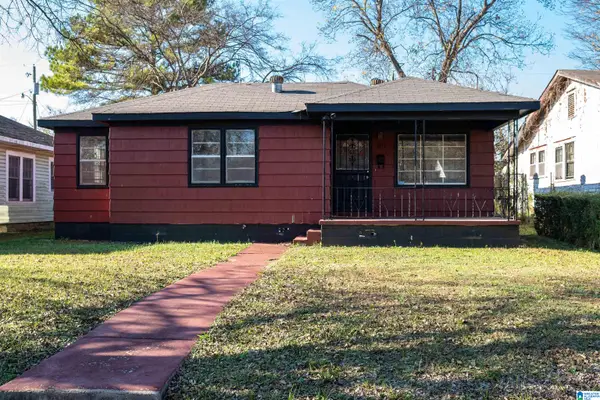 $93,000Active3 beds 1 baths1,024 sq. ft.
$93,000Active3 beds 1 baths1,024 sq. ft.3112 AVENUE F, Birmingham, AL 35218
MLS# 21437769Listed by: KELLY RIGHT REAL ESTATE OF ALA - New
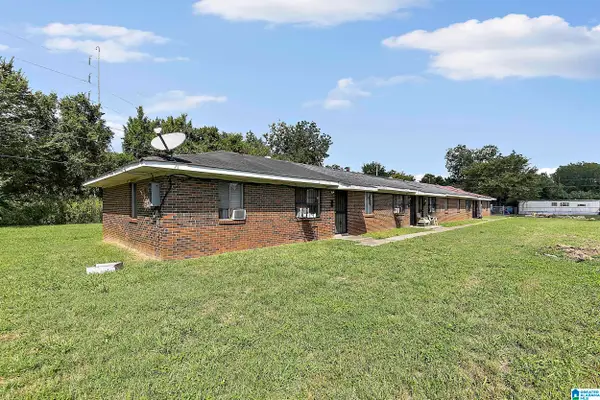 $119,000Active-- beds -- baths
$119,000Active-- beds -- baths2104 S PARK DRIVE SW, Birmingham, AL 35211
MLS# 21437771Listed by: REALTYSOUTH-INVERNESS OFFICE - New
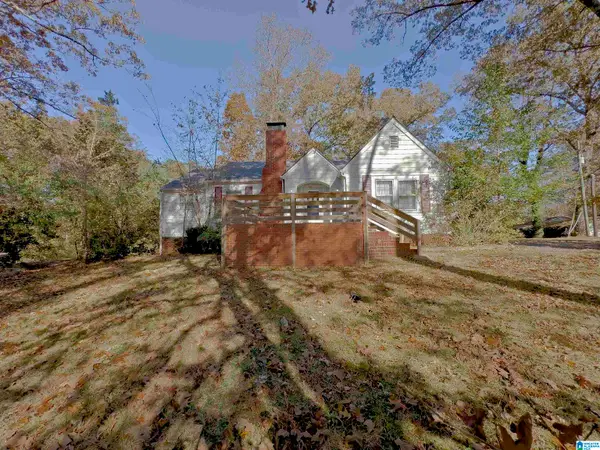 $149,000Active3 beds 1 baths1,138 sq. ft.
$149,000Active3 beds 1 baths1,138 sq. ft.2215 ARCADIA ROAD, Birmingham, AL 35214
MLS# 21437737Listed by: WATTS REALTY CO INC
