5010 MARK TRAIL, Meadowbrook, AL 35242
Local realty services provided by:ERA King Real Estate Company, Inc.
Listed by: veronica brewer
Office: grace realty group, llc.
MLS#:21423992
Source:AL_BAMLS
Price summary
- Price:$349,900
- Price per sq. ft.:$81.35
About this home
Holiday Special! Charming Log Home. Make this unique home on approximately 1.17 acre lot a beautiful showcase. It has the feel of being secluded while conveniently nestled between 280 and 119. Close to shopping, schools, restaurants and much more! Exterior lighting on the porch, deck, and front walkway. Fireplaces in Living room and family rooms.
Contact an agent
Home facts
- Year built:1984
- Listing ID #:21423992
- Added:223 day(s) ago
- Updated:February 12, 2026 at 11:11 AM
Rooms and interior
- Bedrooms:5
- Total bathrooms:3
- Full bathrooms:2
- Half bathrooms:1
- Living area:4,301 sq. ft.
Heating and cooling
- Cooling:Central, Dual Systems, Electric
- Heating:Central, Dual Systems
Structure and exterior
- Year built:1984
- Building area:4,301 sq. ft.
- Lot area:1.14 Acres
Schools
- High school:OAK MOUNTAIN
- Middle school:OAK MOUNTAIN
- Elementary school:OAK MOUNTAIN
Utilities
- Water:Public Water
- Sewer:Septic
Finances and disclosures
- Price:$349,900
- Price per sq. ft.:$81.35
New listings near 5010 MARK TRAIL
- New
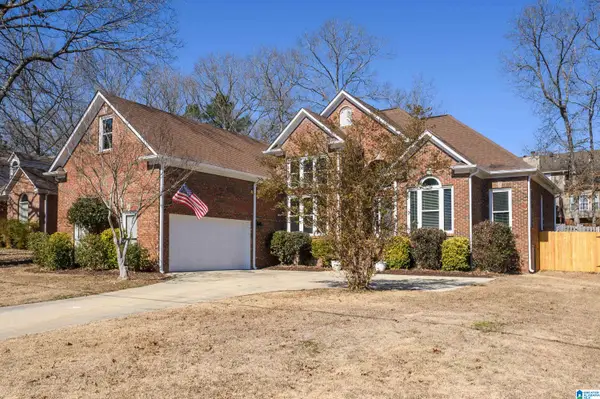 $529,900Active4 beds 3 baths3,687 sq. ft.
$529,900Active4 beds 3 baths3,687 sq. ft.4917 KEITH DRIVE, Birmingham, AL 35242
MLS# 21442805Listed by: EXP REALTY, LLC CENTRAL - New
 $290,000Active2 beds 2 baths1,100 sq. ft.
$290,000Active2 beds 2 baths1,100 sq. ft.104 WILLIAMETTE TRACE, Hoover, AL 35244
MLS# 21443332Listed by: SB DEV CORP  $174,500Active2 beds 2 baths1,136 sq. ft.
$174,500Active2 beds 2 baths1,136 sq. ft.216 MORNING SUN DRIVE, Birmingham, AL 35242
MLS# 21442422Listed by: REALTYSOUTH-MB-CAHABA RD $425,000Active3 beds 3 baths2,352 sq. ft.
$425,000Active3 beds 3 baths2,352 sq. ft.5206 POST HOUSE LANE, Birmingham, AL 35242
MLS# 21442245Listed by: KELLER WILLIAMS REALTY VESTAVIA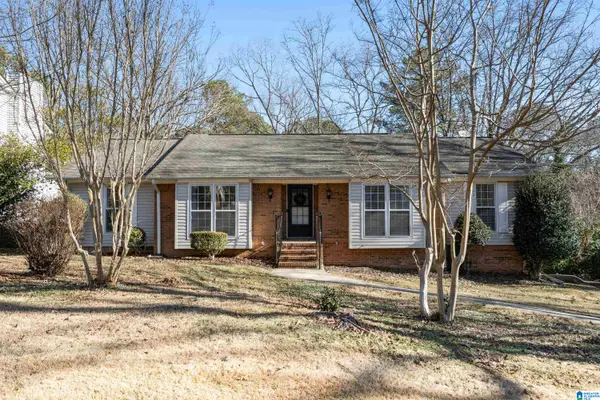 $379,000Active3 beds 2 baths1,721 sq. ft.
$379,000Active3 beds 2 baths1,721 sq. ft.3709 WOODBINE WAY, Birmingham, AL 35242
MLS# 21442034Listed by: ARC REALTY 280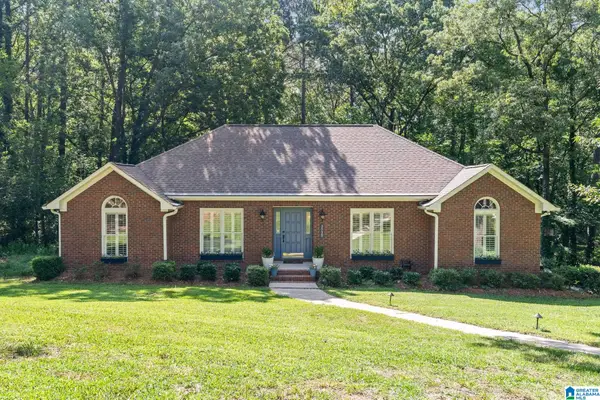 $619,900Active4 beds 3 baths3,400 sq. ft.
$619,900Active4 beds 3 baths3,400 sq. ft.3725 CUMBERLAND TRACE, Birmingham, AL 35242
MLS# 21441841Listed by: LIST BIRMINGHAM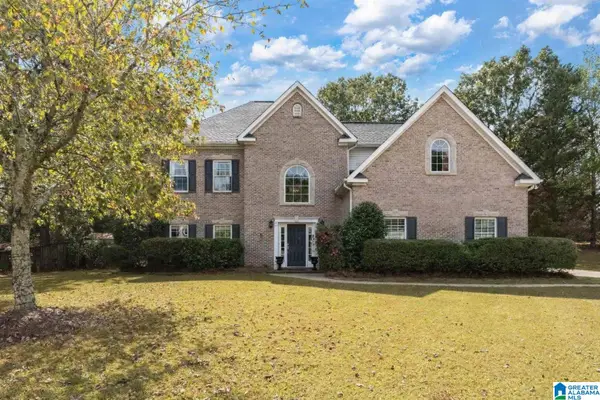 $469,000Active4 beds 3 baths3,170 sq. ft.
$469,000Active4 beds 3 baths3,170 sq. ft.4954 KEITH DRIVE, Birmingham, AL 35242
MLS# 21441644Listed by: EXP REALTY, LLC CENTRAL $549,900Active4 beds 4 baths3,593 sq. ft.
$549,900Active4 beds 4 baths3,593 sq. ft.5117 STRATFORD ROAD, Birmingham, AL 35242
MLS# 21441128Listed by: ARC REALTY 280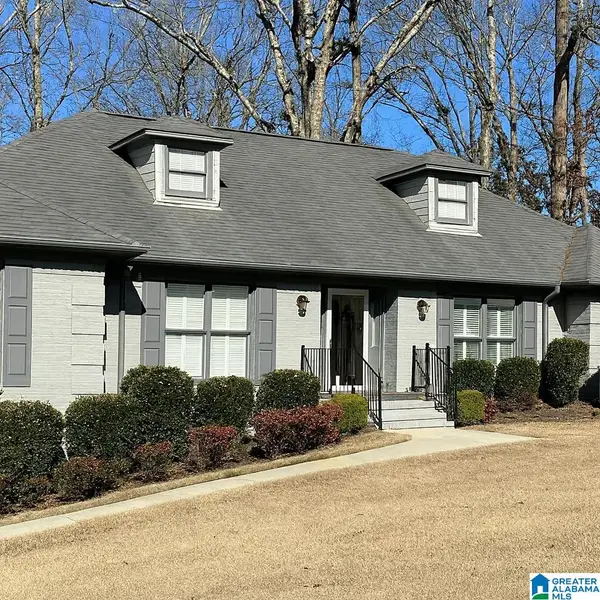 $399,000Active3 beds 2 baths2,233 sq. ft.
$399,000Active3 beds 2 baths2,233 sq. ft.2513 WESTMINSTER CIRCLE, Birmingham, AL 35242
MLS# 21441023Listed by: REALTYSOUTH-OTM-ACTON RD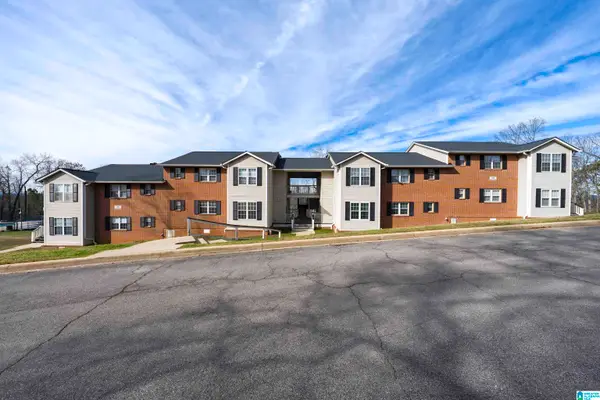 $170,000Active2 beds 2 baths1,234 sq. ft.
$170,000Active2 beds 2 baths1,234 sq. ft.1108 MORNING SUN DRIVE, Birmingham, AL 35242
MLS# 21440948Listed by: KELLER WILLIAMS REALTY VESTAVIA

