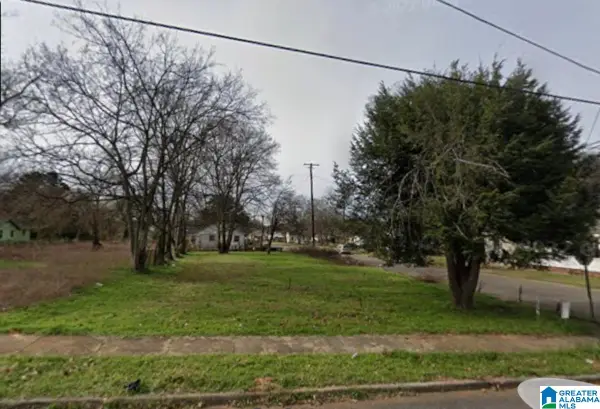5060 PINEHURST TERRACE, Birmingham, AL 35242
Local realty services provided by:ERA Byars Realty
Listed by:harold collins
Office:exp realty, llc. central
MLS#:21432057
Source:AL_BAMLS
Price summary
- Price:$425,000
- Price per sq. ft.:$201.52
About this home
Discover this charmingly refreshed ranch-style home designed for easy one-level living with main-level parking, perfectly set on a private one-acre lot in Meadowbrook. Step inside to find gleaming hardwood floors flowing throughout the living, dining, and family rooms, creating a warm and inviting atmosphere. The updated kitchen is a chef’s dream, featuring quartz countertops, soft-close cabinetry, a gas cooktop, and plenty of prep and storage space—perfect for cooking and entertaining. The spacious primary suite offers a peaceful retreat with a renovated en-suite bathroom boasting a walk-in shower and a generous walk-in closet. Two additional bedrooms provide plenty of room for family, guests, or a home office. Step out back to enjoy your own private oasis, complete with a screened-in porch—ideal for morning coffee or evening relaxation while overlooking the expansive backyard. Come and see why YouMayLikeItHere!
Contact an agent
Home facts
- Year built:1979
- Listing ID #:21432057
- Added:11 day(s) ago
- Updated:October 05, 2025 at 04:44 AM
Rooms and interior
- Bedrooms:3
- Total bathrooms:3
- Full bathrooms:2
- Half bathrooms:1
- Living area:2,109 sq. ft.
Heating and cooling
- Cooling:Central
- Heating:Central
Structure and exterior
- Year built:1979
- Building area:2,109 sq. ft.
- Lot area:0.89 Acres
Schools
- High school:OAK MOUNTAIN
- Middle school:OAK MOUNTAIN
- Elementary school:OAK MOUNTAIN
Utilities
- Water:Public Water
- Sewer:Septic
Finances and disclosures
- Price:$425,000
- Price per sq. ft.:$201.52
New listings near 5060 PINEHURST TERRACE
- New
 $535,000Active3 beds 3 baths2,009 sq. ft.
$535,000Active3 beds 3 baths2,009 sq. ft.212 JEFFERSON PLACE, Birmingham, AL 35242
MLS# 21433228Listed by: FLAT FEE REAL ESTATE BIRMINGHA - New
 $45,000Active3 beds 2 baths1,248 sq. ft.
$45,000Active3 beds 2 baths1,248 sq. ft.4434 & 4436 44TH AVENUE N, Birmingham, AL 35217
MLS# 21433221Listed by: FLATFEE.COM - New
 $140,000Active2 beds 2 baths1,148 sq. ft.
$140,000Active2 beds 2 baths1,148 sq. ft.860 BEACON PARKWAY E, Birmingham, AL 35209
MLS# 21433216Listed by: KELLER WILLIAMS METRO SOUTH - New
 $495,000Active4.81 Acres
$495,000Active4.81 Acres416 SOUTH OAK LANE, Birmingham, AL 35242
MLS# 21433218Listed by: ARC REALTY 280 - New
 $38,000Active2 beds 1 baths624 sq. ft.
$38,000Active2 beds 1 baths624 sq. ft.700 ATTALLA PLACE, Birmingham, AL 35224
MLS# 21433190Listed by: ALABAMA REALTY BROKERS III - New
 $625,000Active4 beds 4 baths2,884 sq. ft.
$625,000Active4 beds 4 baths2,884 sq. ft.1030 HERMITAGE CIRCLE, Birmingham, AL 35242
MLS# 21433184Listed by: LAKE HOMES REALTY OF WEST ALABAMA - New
 $69,000Active3 beds 2 baths1,384 sq. ft.
$69,000Active3 beds 2 baths1,384 sq. ft.1112 VIOLET DRIVE, Birmingham, AL 35215
MLS# 21433177Listed by: GENSTONE LLC - New
 $475,000Active3 beds 3 baths1,871 sq. ft.
$475,000Active3 beds 3 baths1,871 sq. ft.94 HAWTHORN STREET, Birmingham, AL 35242
MLS# 21433174Listed by: FLAT FEE REAL ESTATE BIRMINGHA - New
 $139,000Active3 beds 1 baths1,404 sq. ft.
$139,000Active3 beds 1 baths1,404 sq. ft.1105 PENFIELD DRIVE, Birmingham, AL 35217
MLS# 21433164Listed by: GOOD FAITH REALTY - New
 $15,000Active0.16 Acres
$15,000Active0.16 Acres924 47TH PLACE N, Birmingham, AL 35212
MLS# 21433167Listed by: BLUEPRINT REALTY COMPANY
