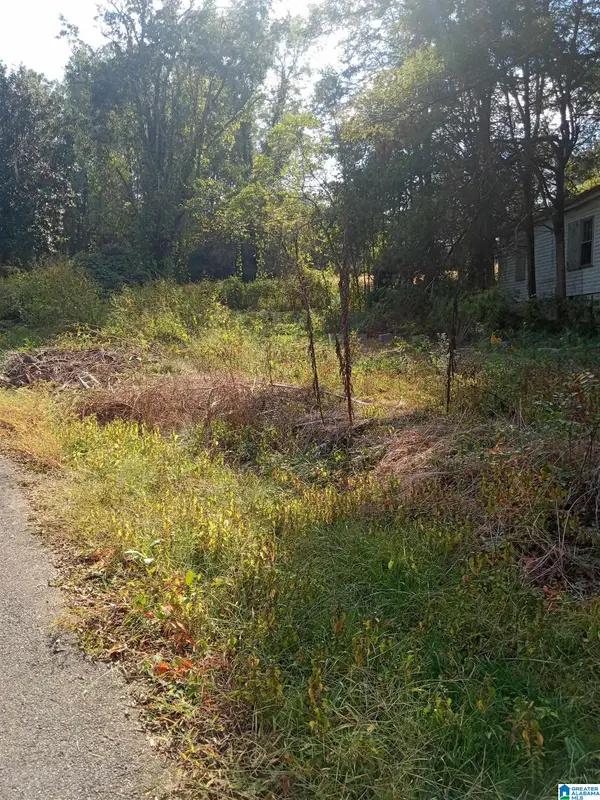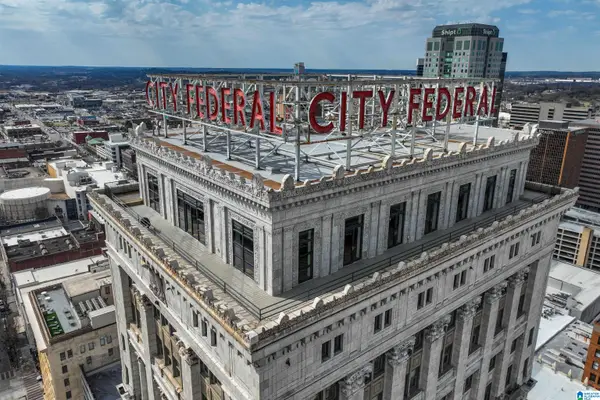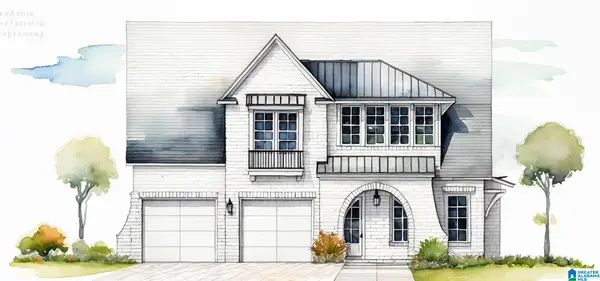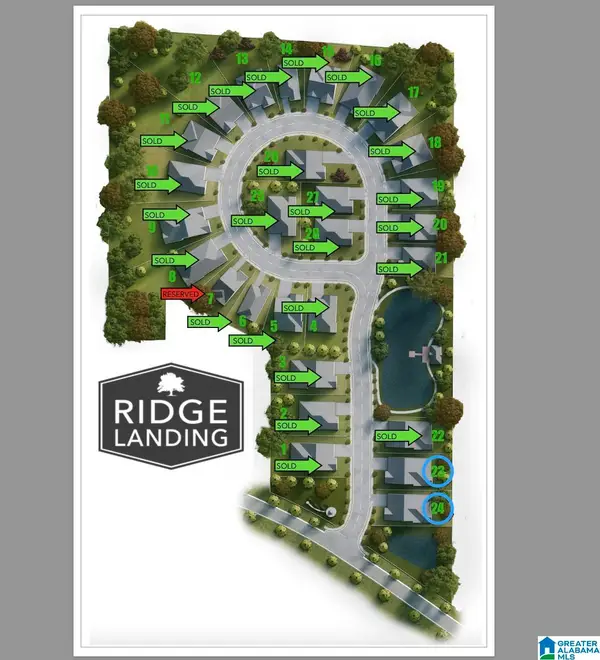5082 SHELBY DRIVE, Birmingham, AL 35242
Local realty services provided by:ERA King Real Estate Company, Inc.
Upcoming open houses
- Sun, Oct 1902:00 pm - 04:00 pm
Listed by:jerry sager
Office:keller williams realty hoover
MLS#:21434464
Source:AL_BAMLS
Price summary
- Price:$519,900
- Price per sq. ft.:$206.31
About this home
This isn't just another listing—this is a rare opportunity to own a meticulously renovated residence that checks every box on your wish list. Nestled on an expansive 1.2-acre corner lot, this stunning property combines the charm of generous outdoor space with the luxury of a complete, top-to-bottom renovation that's truly move-in ready. The home now offers five spacious bedrooms and three full bathrooms, providing plenty of room for growing families, home offices, guest suites, or whatever your lifestyle demands. Every surface has been thoughtfully updated, from the gleaming new hardwood floors that flow throughout the home to the fresh, neutral paint that creates the perfect backdrop for your personal style. The heart of this home is the completely renovated kitchen, where brand-new stainless steel appliances come together to create a space that's as functional as it is beautiful. The bathrooms have been transformed with updated fixtures, tilework, and vanities. Roof and HVAC are new
Contact an agent
Home facts
- Year built:1979
- Listing ID #:21434464
- Added:1 day(s) ago
- Updated:October 18, 2025 at 01:43 AM
Rooms and interior
- Bedrooms:5
- Total bathrooms:3
- Full bathrooms:3
- Living area:2,520 sq. ft.
Heating and cooling
- Cooling:Central
- Heating:Central
Structure and exterior
- Year built:1979
- Building area:2,520 sq. ft.
- Lot area:1.21 Acres
Schools
- High school:OAK MOUNTAIN
- Middle school:OAK MOUNTAIN
- Elementary school:OAK MOUNTAIN
Utilities
- Water:Public Water
- Sewer:Sewer Connected
Finances and disclosures
- Price:$519,900
- Price per sq. ft.:$206.31
New listings near 5082 SHELBY DRIVE
- New
 $525,000Active4 beds 4 baths2,790 sq. ft.
$525,000Active4 beds 4 baths2,790 sq. ft.6012 EAGLE POINT CIRCLE, Birmingham, AL 35242
MLS# 21434467Listed by: FLAT FEE REAL ESTATE BIRMINGHA - New
 $15,000Active0.3 Acres
$15,000Active0.3 Acres2719 OLD CHERRY AVENUE, Birmingham, AL 35214
MLS# 21434456Listed by: RED HILLS REALTY, LLC - New
 $247,000Active2 beds 3 baths1,570 sq. ft.
$247,000Active2 beds 3 baths1,570 sq. ft.3030 CAHABA CLIFFS DRIVE, Birmingham, AL 35243
MLS# 21434452Listed by: HIGHPOINTE PROPERTIES, LLC  $110,000Active3 beds 1 baths1,701 sq. ft.
$110,000Active3 beds 1 baths1,701 sq. ft.1109 W 8TH AVENUE W, Birmingham, AL 35204
MLS# 21428398Listed by: STOKES & CO REALTY- New
 $1,550,000Active4 beds 5 baths5,200 sq. ft.
$1,550,000Active4 beds 5 baths5,200 sq. ft.2024 2ND AVENUE, Birmingham, AL 35203
MLS# 21434400Listed by: BHAM REALTY, LLC - New
 $139,000Active3 beds 2 baths1,642 sq. ft.
$139,000Active3 beds 2 baths1,642 sq. ft.2625 20TH STREET ENSLEY N, Birmingham, AL 35208
MLS# 21434407Listed by: EXIT REALTY SOUTHERN SELECT - New
 $510,000Active3 beds 2 baths1,842 sq. ft.
$510,000Active3 beds 2 baths1,842 sq. ft.6162 ENGLISH VILLAGE LANE, Birmingham, AL 35242
MLS# 21434411Listed by: CLASSIC REALTY GROUPS - New
 $1,045,000Active4 beds 3 baths2,936 sq. ft.
$1,045,000Active4 beds 3 baths2,936 sq. ft.3188 LANDING LANE, Birmingham, AL 35243
MLS# 21434392Listed by: ARC REALTY - HOMEWOOD - New
 $225,000Active0.17 Acres
$225,000Active0.17 Acres3184 LANDING LANE, Birmingham, AL 35243
MLS# 21434395Listed by: ARC REALTY - HOMEWOOD
