5128 S BROKEN BOW DRIVE, Birmingham, AL 35242
Local realty services provided by:ERA King Real Estate Company, Inc.
Listed by:john franklin
Office:realtysouth-otm-acton rd
MLS#:21433467
Source:AL_BAMLS
Price summary
- Price:$385,000
- Price per sq. ft.:$217.76
About this home
WELCOME HOME to your very own urban retreat in Broken Bow! With one of the largest lots in the neighborhood, you can have the peacefulness and privacy you've always wanted! At the same time, you'll be conveniently located to schools, shopping, and major highways and interstates. With three bedrooms and three full baths, there's room for everyone to have their own space. Master can be located on the main level or upstairs, as both upstairs bedrooms have a private bath. Nice main level floor plan, with traditional living room with fireplace, dining room, and eat-in kitchen with island and pantry. Main level bathroom has been updated. The porches at this home are amazing, including wide front porch and awesome vaulted ceiling porch on the rear of the home- perfect for cooking out or just relaxing. Full unfinished basement has great potential for buildout for more space or can be used as storage or bonus area. Make plans to see it!
Contact an agent
Home facts
- Year built:1986
- Listing ID #:21433467
- Added:12 day(s) ago
- Updated:October 19, 2025 at 07:42 PM
Rooms and interior
- Bedrooms:3
- Total bathrooms:3
- Full bathrooms:3
- Living area:1,768 sq. ft.
Heating and cooling
- Cooling:Central
- Heating:Gas Heat
Structure and exterior
- Year built:1986
- Building area:1,768 sq. ft.
- Lot area:1.58 Acres
Schools
- High school:OAK MOUNTAIN
- Middle school:OAK MOUNTAIN
- Elementary school:OAK MOUNTAIN
Utilities
- Water:Public Water
- Sewer:Septic
Finances and disclosures
- Price:$385,000
- Price per sq. ft.:$217.76
New listings near 5128 S BROKEN BOW DRIVE
- New
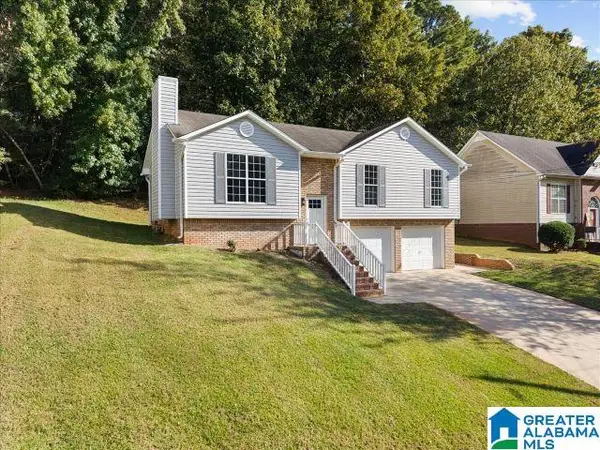 $239,000Active3 beds 2 baths1,176 sq. ft.
$239,000Active3 beds 2 baths1,176 sq. ft.1801 MOLLY LANE, Birmingham, AL 35235
MLS# 21434541Listed by: KELLER WILLIAMS REALTY BLOUNT - New
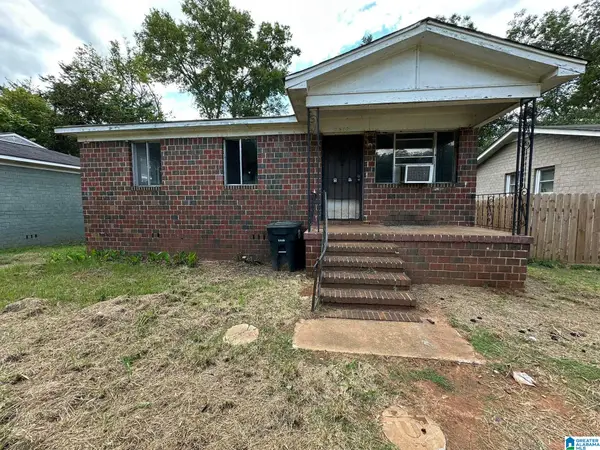 $49,900Active3 beds 1 baths1,205 sq. ft.
$49,900Active3 beds 1 baths1,205 sq. ft.2812 32ND PLACE, Birmingham, AL 35221
MLS# 21434538Listed by: REALTYNET 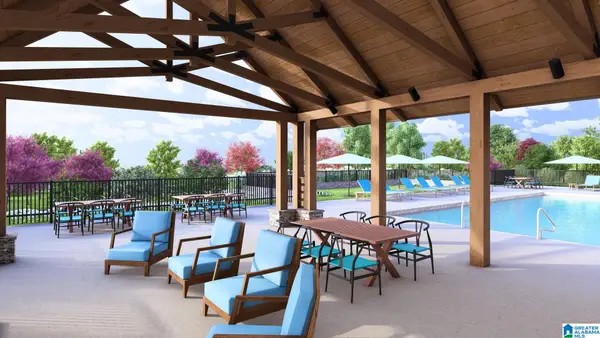 $532,463Pending3 beds 2 baths2,030 sq. ft.
$532,463Pending3 beds 2 baths2,030 sq. ft.835 CALVERT CIRCLE, Birmingham, AL 35242
MLS# 21434537Listed by: ARC REALTY 280- New
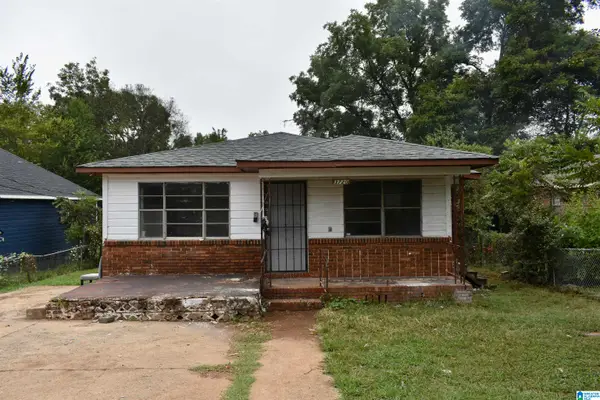 $110,000Active3 beds 1 baths1,092 sq. ft.
$110,000Active3 beds 1 baths1,092 sq. ft.3720 HOWARD AVENUE SW, Birmingham, AL 35221
MLS# 21434533Listed by: EXIT REALTY SOUTHERN SELECT - ONEONTA - New
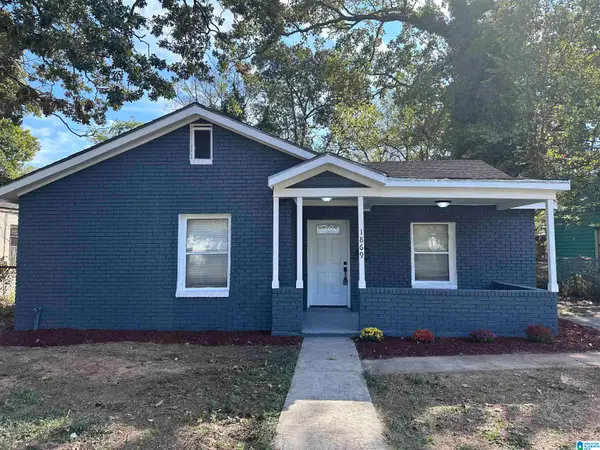 $99,999Active2 beds 1 baths952 sq. ft.
$99,999Active2 beds 1 baths952 sq. ft.1869 WOODLAND AVENUE SW, Birmingham, AL 35211
MLS# 21434521Listed by: DREAMTREE REALTY - New
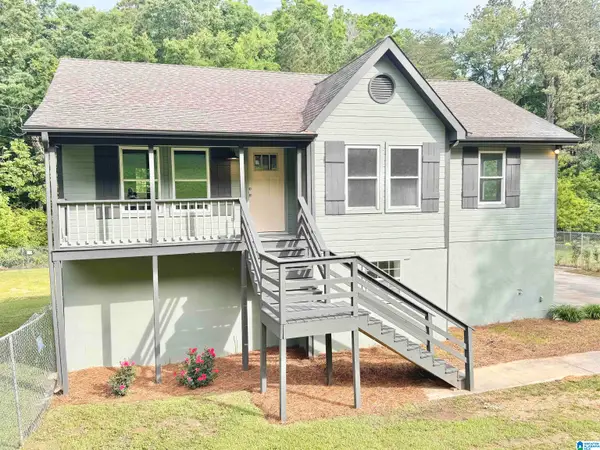 $219,900Active4 beds 3 baths2,370 sq. ft.
$219,900Active4 beds 3 baths2,370 sq. ft.1424 7TH STREET NW, Center point, AL 35215
MLS# 21434508Listed by: KELLER WILLIAMS REALTY VESTAVIA - New
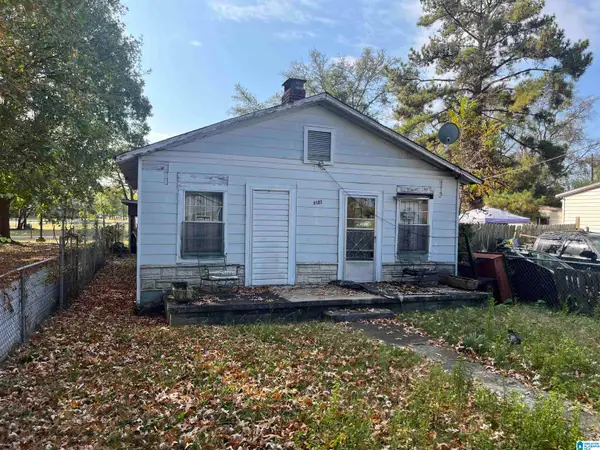 $10,000Active3 beds 1 baths916 sq. ft.
$10,000Active3 beds 1 baths916 sq. ft.1633 19TH STREET, Birmingham, AL 35218
MLS# 21434497Listed by: BEYCOME BROKERAGE REALTY - New
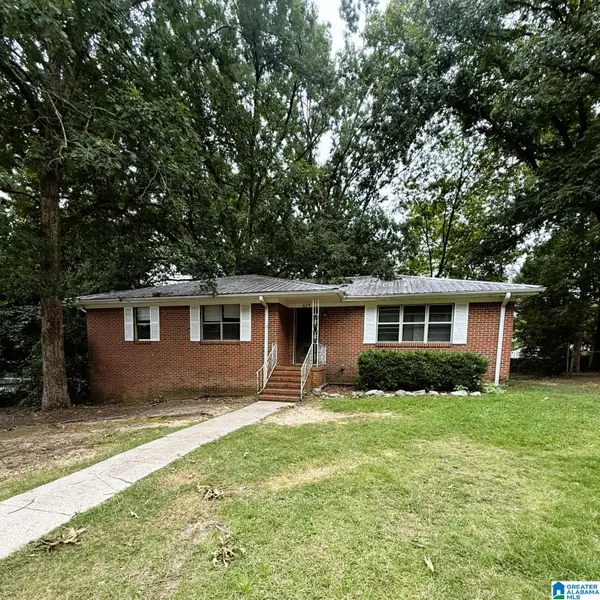 $165,000Active3 beds 3 baths1,384 sq. ft.
$165,000Active3 beds 3 baths1,384 sq. ft.629 26TH AVENUE NW, Birmingham, AL 35215
MLS# 21434494Listed by: KELLER WILLIAMS METRO NORTH - New
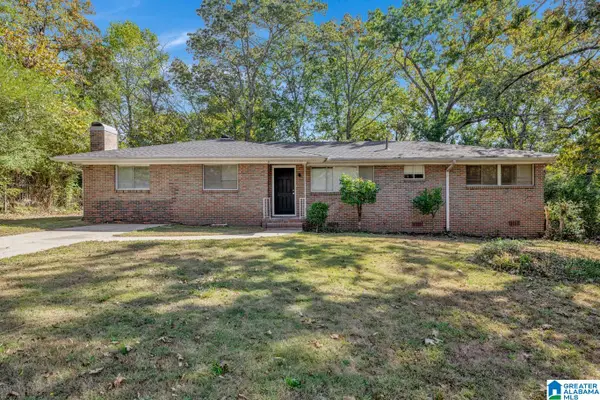 $169,900Active4 beds 2 baths1,622 sq. ft.
$169,900Active4 beds 2 baths1,622 sq. ft.937 HICKORY DRIVE, Birmingham, AL 35215
MLS# 21434487Listed by: REAL BROKER LLC - New
 $525,000Active4 beds 4 baths2,790 sq. ft.
$525,000Active4 beds 4 baths2,790 sq. ft.6012 EAGLE POINT CIRCLE, Birmingham, AL 35242
MLS# 21434467Listed by: FLAT FEE REAL ESTATE BIRMINGHA
