528 56TH STREET S, Birmingham, AL 35212
Local realty services provided by:ERA Waldrop Real Estate
Listed by: ashley lewis, fred smith
Office: realtysouth-mb-crestline
MLS#:21435563
Source:AL_BAMLS
Price summary
- Price:$399,900
- Price per sq. ft.:$200.85
About this home
Welcome to Historic Crestwood North! This home originally the Gibbs-McDonald duplex circa 1926 was converted years ago to a single family home featuring 3 bedrooms, 2 bathrooms in over 1,900 sqft. Keeping the original charm this home was updated w/modern conveniences. Front porch leads into main living room w/decorative double sided fireplace, built-ins & sitting room for entertaining. Dining room opens to oversized kitchen & laundry room. Primary bedroom featues large en-suite w/double vanity, tub/shower combo & closet. The other 2 bedrooms are down the hallway (one bedroom has huge closet) & they share the full hall bathroom w/original tub. In the back there is a great covered deck w/roll down screens that leads to the flat back yard w/stone patio, firepit area & space for pets or kids to play. Great location just 7 blocks to Crestwood Park for tennis, pickleball, playground & trails, then enjoy dinner at Filling Station, Tavern, TruStory Brewery or grab & go from Vineyard Food Mart.
Contact an agent
Home facts
- Year built:1925
- Listing ID #:21435563
- Added:48 day(s) ago
- Updated:December 17, 2025 at 09:38 PM
Rooms and interior
- Bedrooms:3
- Total bathrooms:2
- Full bathrooms:2
- Living area:1,991 sq. ft.
Heating and cooling
- Cooling:Central, Electric
- Heating:Central, Gas Heat
Structure and exterior
- Year built:1925
- Building area:1,991 sq. ft.
- Lot area:0.18 Acres
Schools
- High school:WOODLAWN
- Middle school:PUTNAM, W E
- Elementary school:AVONDALE
Utilities
- Water:Public Water
- Sewer:Sewer Connected
Finances and disclosures
- Price:$399,900
- Price per sq. ft.:$200.85
New listings near 528 56TH STREET S
- New
 $475,000Active3 beds 3 baths2,755 sq. ft.
$475,000Active3 beds 3 baths2,755 sq. ft.2300 RIDGE TRAIL, Birmingham, AL 35242
MLS# 21439085Listed by: KELLER WILLIAMS METRO SOUTH - New
 $35,000Active2 beds 1 baths754 sq. ft.
$35,000Active2 beds 1 baths754 sq. ft.6221 HANDY AVENUE, Birmingham, AL 35228
MLS# 21439080Listed by: SELL YOUR HOME SERVICES - New
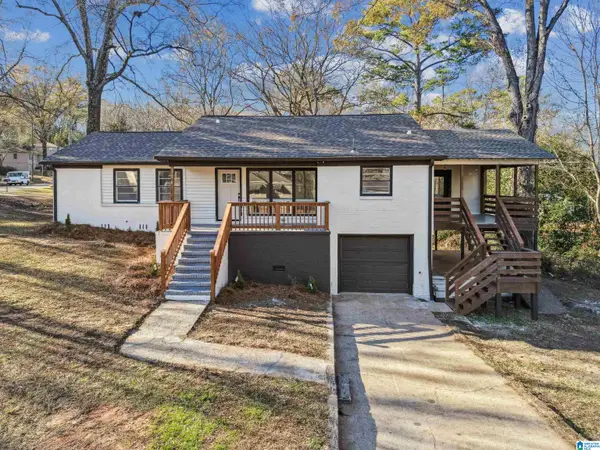 $229,900Active4 beds 2 baths2,296 sq. ft.
$229,900Active4 beds 2 baths2,296 sq. ft.336 JOAN AVENUE, Birmingham, AL 35215
MLS# 21439082Listed by: EXIT REALTY BIRMINGHAM - New
 $40,000Active3 beds 2 baths820 sq. ft.
$40,000Active3 beds 2 baths820 sq. ft.4405 12TH AVENUE, Birmingham, AL 35224
MLS# 21439063Listed by: ARC REALTY VESTAVIA - New
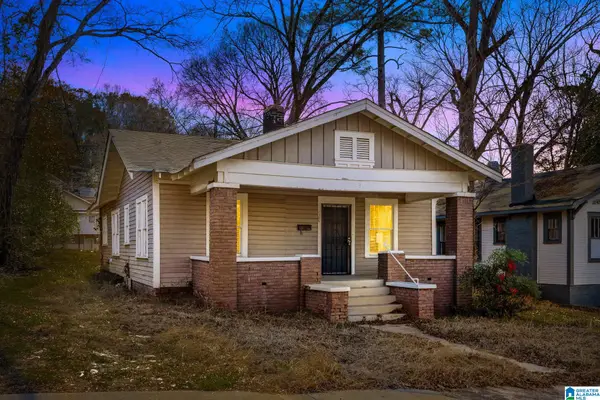 $100,000Active4 beds 1 baths1,495 sq. ft.
$100,000Active4 beds 1 baths1,495 sq. ft.2309 22ND ST ENSLEY, Birmingham, AL 35208
MLS# 21439067Listed by: ARC REALTY VESTAVIA - New
 $119,900Active3 beds 2 baths1,000 sq. ft.
$119,900Active3 beds 2 baths1,000 sq. ft.932 EDWARDS LAKE ROAD, Birmingham, AL 35235
MLS# 21439047Listed by: KELLER WILLIAMS REALTY HOOVER - New
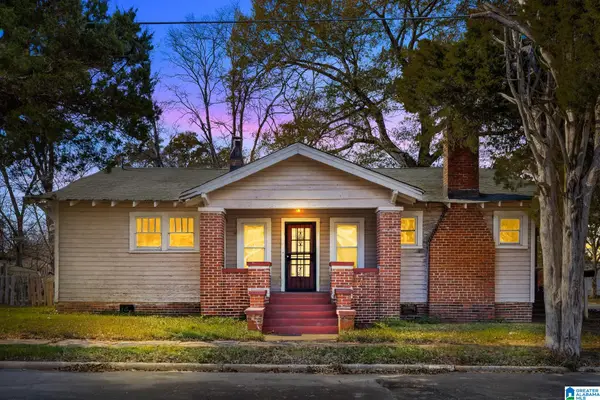 $50,000Active3 beds 2 baths1,928 sq. ft.
$50,000Active3 beds 2 baths1,928 sq. ft.4621 13TH AVENUE N, Birmingham, AL 35212
MLS# 21439062Listed by: ARC REALTY VESTAVIA - New
 $79,900Active1.07 Acres
$79,900Active1.07 Acres4137 RIVER VIEW COVE, Birmingham, AL 35243
MLS# 21439011Listed by: KELLER WILLIAMS - New
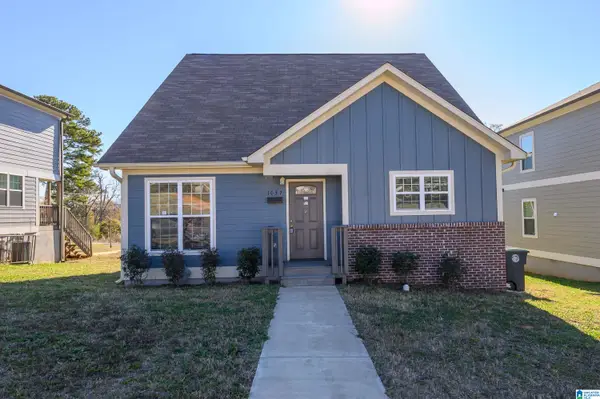 $180,000Active3 beds 2 baths1,392 sq. ft.
$180,000Active3 beds 2 baths1,392 sq. ft.1037 W 51ST STREET, Birmingham, AL 35208
MLS# 21438998Listed by: RAY & POYNOR PROPERTIES - New
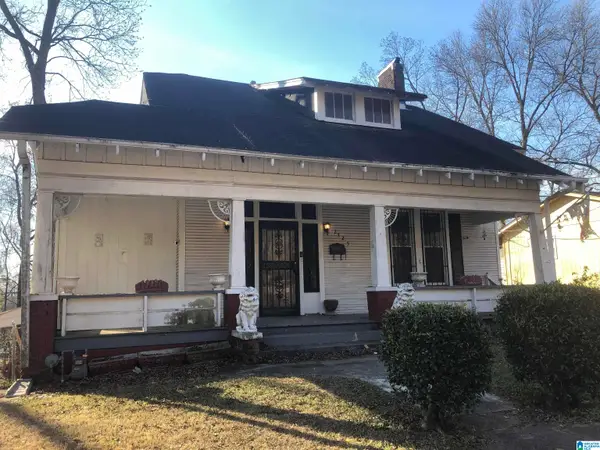 $35,000Active3 beds 1 baths2,492 sq. ft.
$35,000Active3 beds 1 baths2,492 sq. ft.2725 24TH STREET, Birmingham, AL 35208
MLS# 21438989Listed by: IMPACT REALTY ADVISORS
