529 10TH AVENUE S, Birmingham, AL 35205
Local realty services provided by:ERA Byars Realty
Listed by:savannah mcfarland
Office:arc realty - hoover
MLS#:21432852
Source:AL_BAMLS
Price summary
- Price:$339,000
- Price per sq. ft.:$219.56
About this home
Renovated & Move-In Ready near UAB & downtown! Step inside to find hardwoods throughout an open-concept, functional bungalow layout! The kitchen features quartz countertops, a large island, & lots of cabinet space! The primary suite features a great sized closet, large tiled shower, and lots of natural light! 2 additional bedrooms share a full bathroom with tiled shower & tub. Enjoy morning coffee on the large front porch or relax & entertain on the back deck overlooking your fenced-in yard. Get the perks of a Historic location with the benefits of a newly renovated, efficient, all-electric home! Located on a walkable street, you’re less than a mile from UAB and just a short stroll to George Ward Park. Whether you’re looking for quick access to campus, downtown entertainment & dining, or Bham’s most iconic Disc Golf Course…this location has it all! Schedule your showing today!
Contact an agent
Home facts
- Year built:1935
- Listing ID #:21432852
- Added:1 day(s) ago
- Updated:October 02, 2025 at 06:44 PM
Rooms and interior
- Bedrooms:3
- Total bathrooms:2
- Full bathrooms:2
- Living area:1,544 sq. ft.
Heating and cooling
- Cooling:Central
- Heating:Central
Structure and exterior
- Year built:1935
- Building area:1,544 sq. ft.
- Lot area:0.13 Acres
Schools
- High school:CARVER, G W
- Middle school:ARRINGTON
- Elementary school:GLEN IRIS
Utilities
- Water:Public Water
- Sewer:Sewer Connected
Finances and disclosures
- Price:$339,000
- Price per sq. ft.:$219.56
New listings near 529 10TH AVENUE S
- New
 $65,000Active3 beds 2 baths1,504 sq. ft.
$65,000Active3 beds 2 baths1,504 sq. ft.4100 41ST AVENUE N, Birmingham, AL 35217
MLS# 21433005Listed by: TRADING EARTH, INC. - New
 $259,900Active3 beds 2 baths1,428 sq. ft.
$259,900Active3 beds 2 baths1,428 sq. ft.520 BONNIE BELL LANE, Irondale, AL 35210
MLS# 21432971Listed by: HIGHPOINTE HOMES AND LAND - New
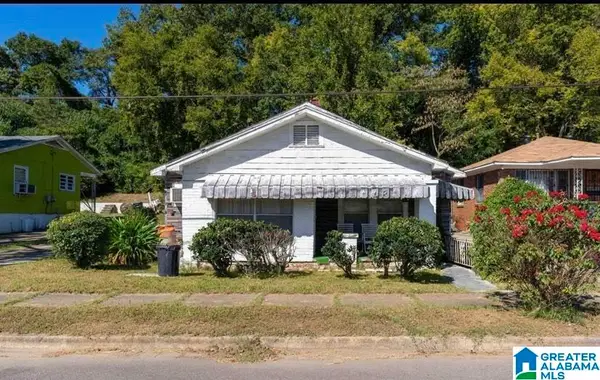 $21,500Active3 beds 2 baths1,302 sq. ft.
$21,500Active3 beds 2 baths1,302 sq. ft.1052 AVENUE E, Birmingham, AL 35218
MLS# 21432948Listed by: KELLER WILLIAMS METRO SOUTH - New
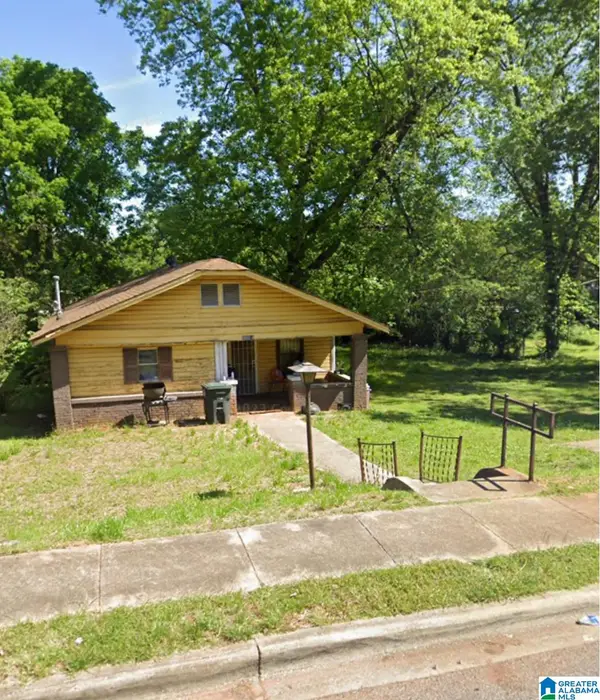 $45,000Active3 beds 1 baths1,120 sq. ft.
$45,000Active3 beds 1 baths1,120 sq. ft.3228 BEECH AVENUE SW, Birmingham, AL 35221
MLS# 21432935Listed by: KELLER WILLIAMS - New
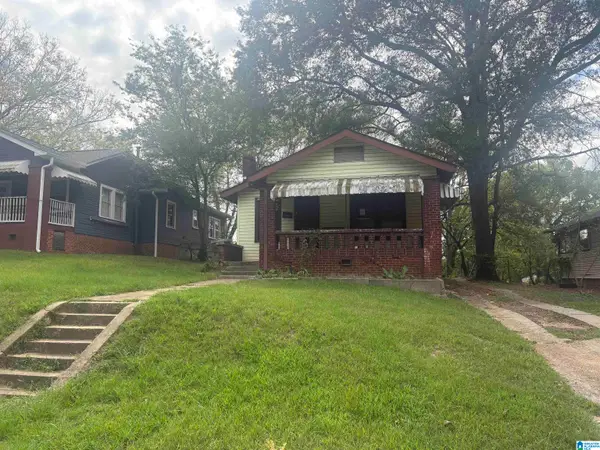 $39,900Active3 beds 1 baths2,064 sq. ft.
$39,900Active3 beds 1 baths2,064 sq. ft.1615 35TH AVENUE N, Birmingham, AL 35207
MLS# 21432883Listed by: VYLLA HOME - New
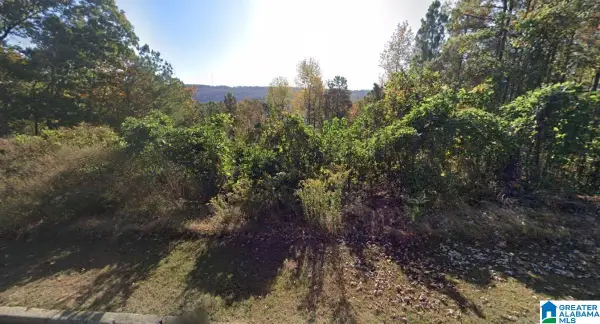 $24,900Active0.26 Acres
$24,900Active0.26 Acres4449 EAGLE POINT DRIVE, Birmingham, AL 35242
MLS# 21432853Listed by: FLATFEE.COM - New
 $285,000Active4 beds 3 baths2,988 sq. ft.
$285,000Active4 beds 3 baths2,988 sq. ft.633 CHESTNUT STREET, Birmingham, AL 35206
MLS# 21432839Listed by: KELLER WILLIAMS - New
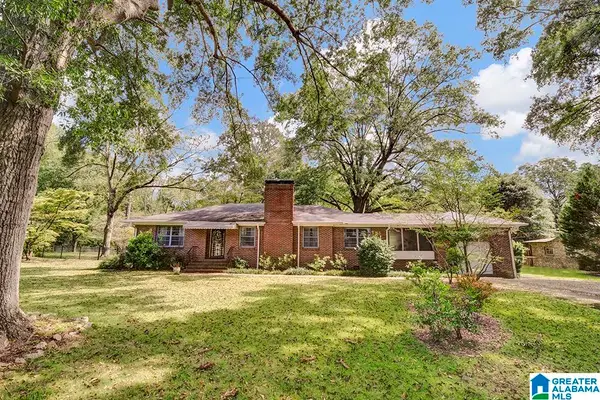 $574,900Active3 beds 2 baths3,018 sq. ft.
$574,900Active3 beds 2 baths3,018 sq. ft.633 HAGOOD STREET, Birmingham, AL 35213
MLS# 21432841Listed by: RE/MAX MARKETPLACE - New
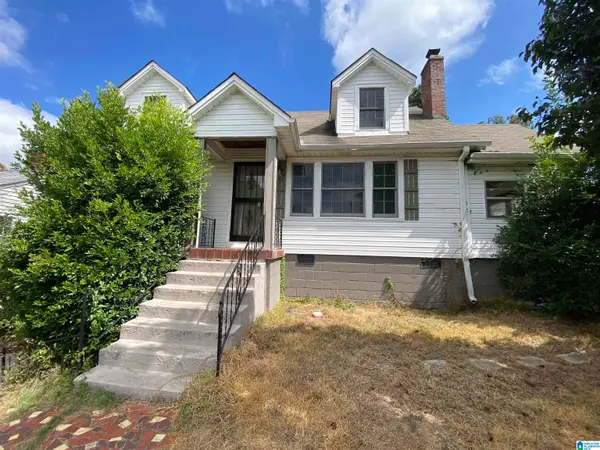 $199,000Active4 beds 2 baths1,634 sq. ft.
$199,000Active4 beds 2 baths1,634 sq. ft.901 7TH STREET W, Birmingham, AL 35204
MLS# 21432843Listed by: EXP REALTY, LLC CENTRAL
