529 ESPLANADE DRIVE, Birmingham, AL 35206
Local realty services provided by:ERA Byars Realty
Listed by: tanya stephens
Office: era king real estate - birmingham
MLS#:21437514
Source:AL_BAMLS
Price summary
- Price:$179,900
- Price per sq. ft.:$83.71
About this home
Welcome to 529 Esplanade Drive in historic Roebuck Springs! This charming 3-bedroom, 2-bathroom home offers incredible space, character, and potential—all at a great price. Nestled in a beloved historic neighborhood, this home features beautiful hardwood floors (with some still preserved under existing carpet), classic architectural details, and an inviting layout that’s ready for your personal touch.Enjoy multiple living spaces, including a bright sunroom and a huge full basement with a bonus room—perfect for a home office, recreation space, workshop, or storage. The home is impressively spacious, with plenty of storage throughout, giving you flexibility to customize as you grow. Step outside to a massive backyard, offering endless possibilities for gardening, play, entertainment, or future additions. Located just minutes from downtown Birmingham and Trussville, you’ll have quick access to restaurants, shopping, parks, and commuting routes while still enjoying the charm and options!
Contact an agent
Home facts
- Year built:1967
- Listing ID #:21437514
- Added:2 day(s) ago
- Updated:November 23, 2025 at 09:35 PM
Rooms and interior
- Bedrooms:3
- Total bathrooms:2
- Full bathrooms:2
- Living area:2,149 sq. ft.
Heating and cooling
- Cooling:Central
- Heating:Gas Heat
Structure and exterior
- Year built:1967
- Building area:2,149 sq. ft.
- Lot area:0.55 Acres
Schools
- High school:HUFFMAN
- Middle school:HUFFMAN
- Elementary school:CHRISTIAN
Utilities
- Water:Public Water
- Sewer:Sewer Connected
Finances and disclosures
- Price:$179,900
- Price per sq. ft.:$83.71
New listings near 529 ESPLANADE DRIVE
- New
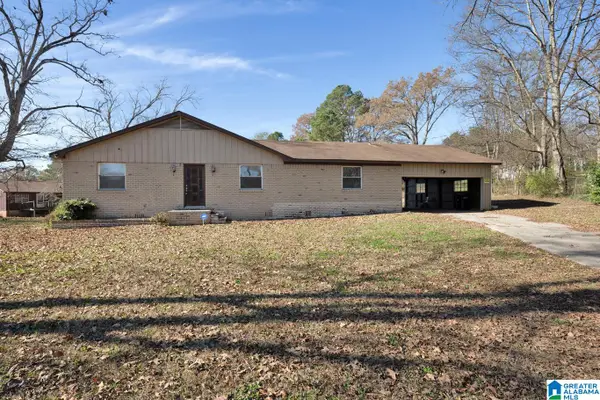 $295,000Active4 beds 4 baths2,218 sq. ft.
$295,000Active4 beds 4 baths2,218 sq. ft.1428 EGRET LANE, Birmingham, AL 35214
MLS# 21437704Listed by: MAGNOLIA REAL ESTATE GROUP LLC - New
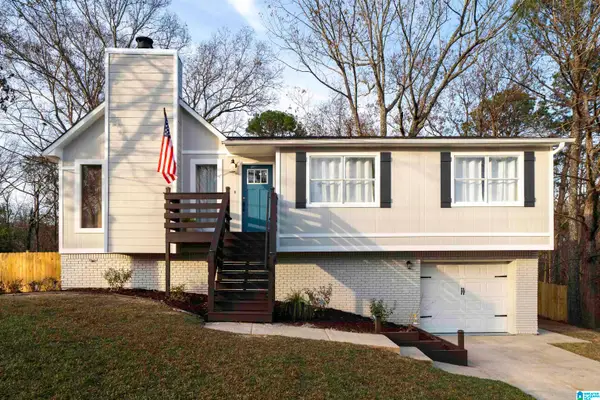 $245,000Active3 beds 2 baths1,682 sq. ft.
$245,000Active3 beds 2 baths1,682 sq. ft.3035 APPLE VALLEY LANE, Birmingham, AL 35215
MLS# 21437647Listed by: KELLER WILLIAMS - New
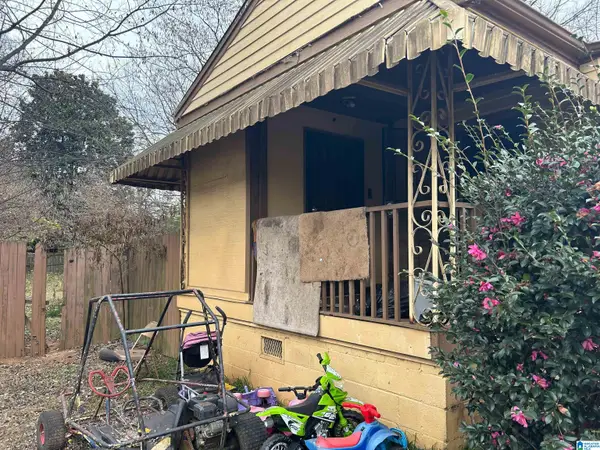 $38,000Active2 beds 1 baths662 sq. ft.
$38,000Active2 beds 1 baths662 sq. ft.905 47TH STREET N, Birmingham, AL 35212
MLS# 21437651Listed by: REALTYNET - New
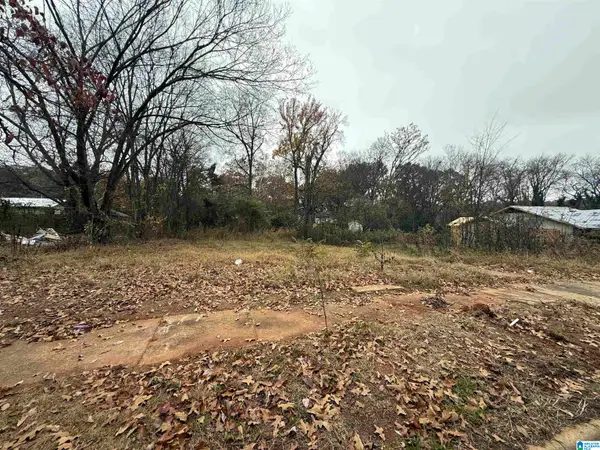 $25,100Active0.29 Acres
$25,100Active0.29 Acres6515 3RD AVENUE S, Birmingham, AL 35212
MLS# 21437646Listed by: EXIT COOSA RIVER REALTY LLC - New
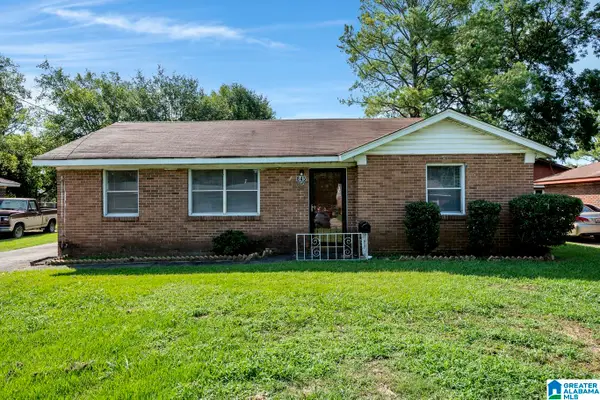 $109,900Active3 beds 1 baths2,108 sq. ft.
$109,900Active3 beds 1 baths2,108 sq. ft.845 29TH STREET SW, Birmingham, AL 35211
MLS# 21437618Listed by: GOAL REALTY LLC - New
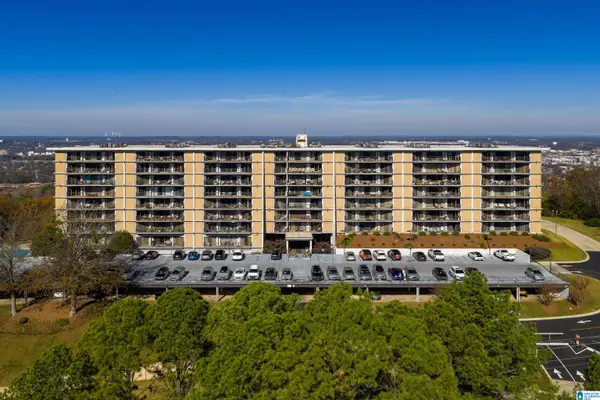 $329,000Active3 beds 3 baths1,956 sq. ft.
$329,000Active3 beds 3 baths1,956 sq. ft.1300 BEACON PARKWAY E, Birmingham, AL 35209
MLS# 21437633Listed by: LAH SOTHEBY'S INTERNATIONAL REALTY HOOVER - New
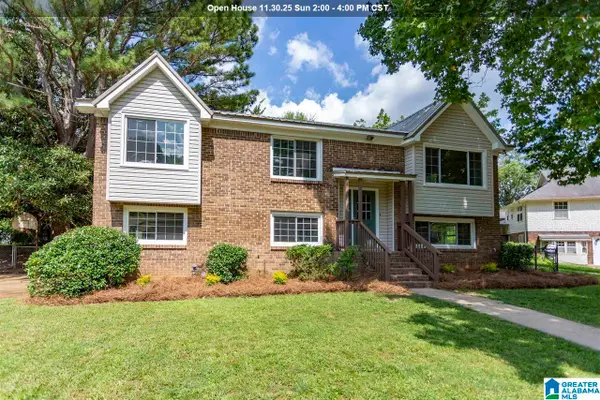 $226,000Active4 beds 2 baths2,026 sq. ft.
$226,000Active4 beds 2 baths2,026 sq. ft.2015 CARRAWAY LANE, Birmingham, AL 35235
MLS# 21437629Listed by: KELLER WILLIAMS METRO SOUTH - New
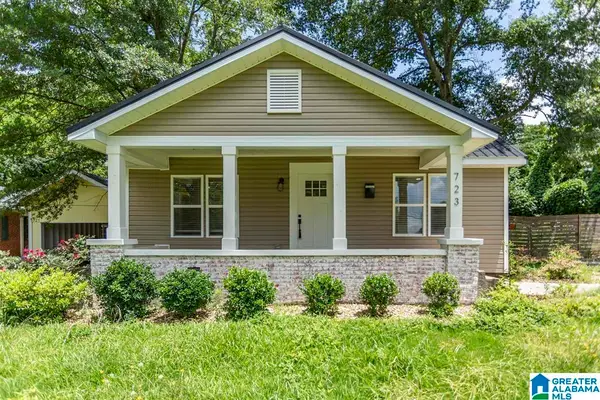 $210,000Active3 beds 2 baths1,380 sq. ft.
$210,000Active3 beds 2 baths1,380 sq. ft.723 84TH PLACE S, Birmingham, AL 35206
MLS# 21437630Listed by: KELLER WILLIAMS METRO SOUTH - New
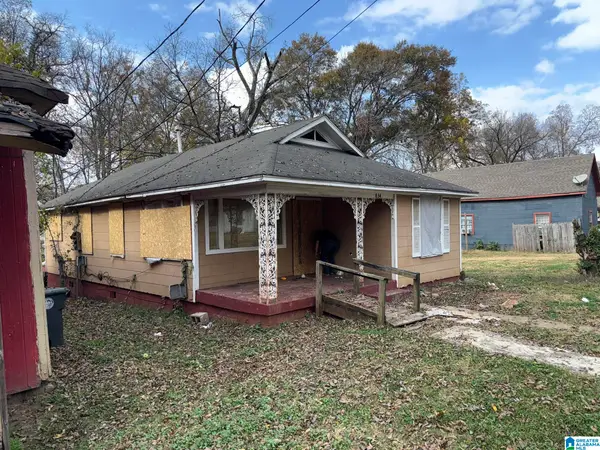 $38,500Active3 beds 1 baths1,110 sq. ft.
$38,500Active3 beds 1 baths1,110 sq. ft.834 42ND PLACE N, Birmingham, AL 35212
MLS# 21437614Listed by: KELLY RIGHT REAL ESTATE OF ALA - New
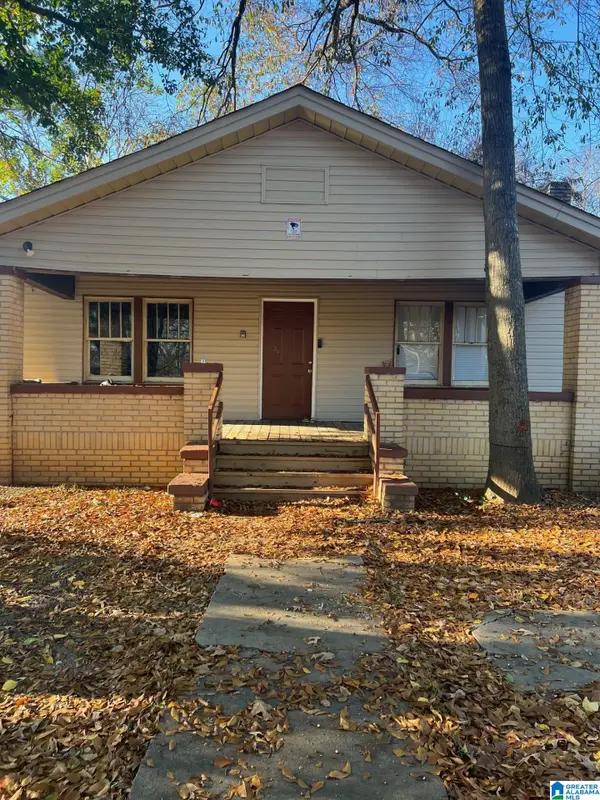 $89,900Active3 beds 1 baths1,633 sq. ft.
$89,900Active3 beds 1 baths1,633 sq. ft.3316 PARK AVENUE SW, Birmingham, AL 35221
MLS# 21437577Listed by: REALTYSOUTH-I459 SOUTHWEST
