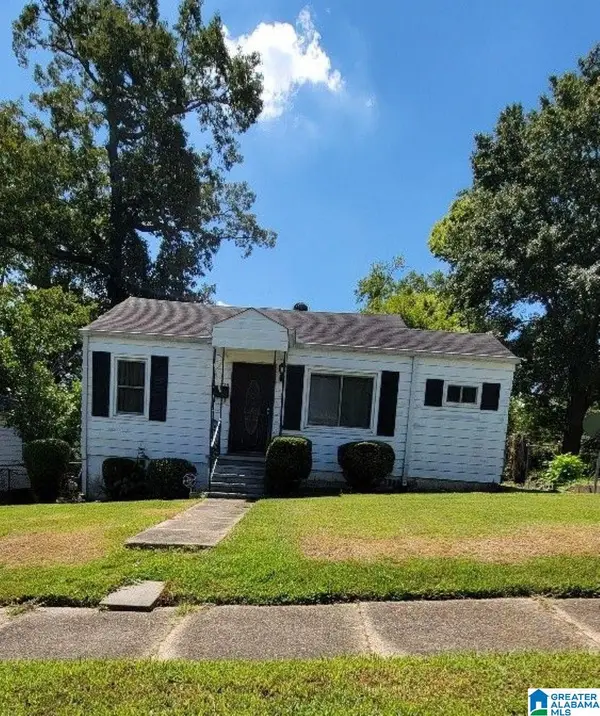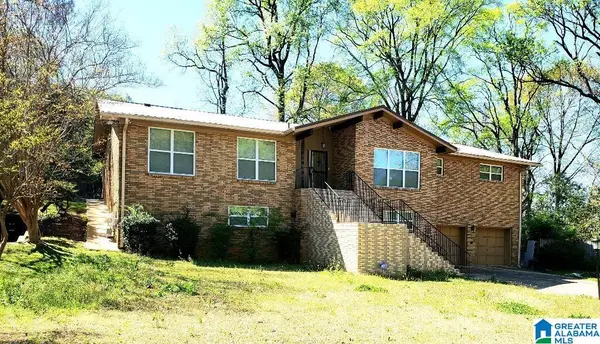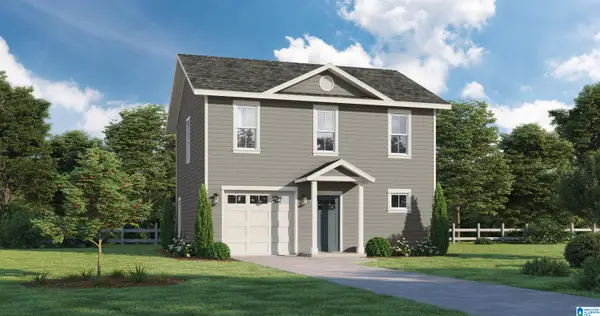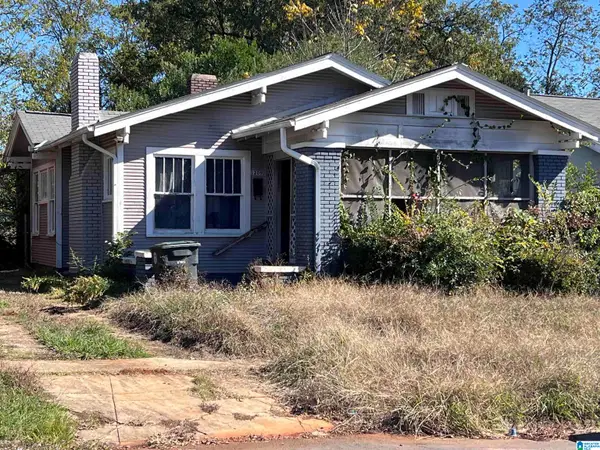5311 10TH AVENUE S, Birmingham, AL 35222
Local realty services provided by:ERA Byars Realty
Listed by: hiba vaziri
Office: keller williams realty vestavia
MLS#:21436566
Source:AL_BAMLS
Price summary
- Price:$350,000
- Price per sq. ft.:$266.16
About this home
This beautifully updated all-brick ranch style home in highly sought-after Crestwood offers 2 bedrooms & 2 bathrooms with classic charm and modern style. Enjoy refinished hardwood floors, fresh paint, new lighting, & crown molding throughout. The open-concept living and dining area flows seamlessly into a bright kitchen featuring tiled floors, stone countertops, stainless steel appliances, a breakfast bar & an adjoining family room with a stunning picture window. The spacious primary suite includes a custom walk-in closet, original plantation shutters, & a luxurious tiled shower. Across the hall, find an additional bedroom and full bath. A convenient stackable washer/dryer remains. Step outside to a large fenced backyard featuring 2 storage units, new raised flower beds, fresh landscaping & a flagstone sitting area perfect for a fire pit. Conveniently located across from Crestwood Park and the popular Crestwood shopping center. Schedule your showing today!
Contact an agent
Home facts
- Year built:1953
- Listing ID #:21436566
- Added:1 day(s) ago
- Updated:November 13, 2025 at 02:47 AM
Rooms and interior
- Bedrooms:2
- Total bathrooms:2
- Full bathrooms:2
- Living area:1,315 sq. ft.
Heating and cooling
- Cooling:Central, Electric
- Heating:Forced Air, Gas Heat
Structure and exterior
- Year built:1953
- Building area:1,315 sq. ft.
- Lot area:0.26 Acres
Schools
- High school:WOODLAWN
- Middle school:PUTNAM, W E
- Elementary school:AVONDALE
Utilities
- Water:Public Water
- Sewer:Sewer Connected
Finances and disclosures
- Price:$350,000
- Price per sq. ft.:$266.16
New listings near 5311 10TH AVENUE S
- New
 $220,000Active3 beds 2 baths1,229 sq. ft.
$220,000Active3 beds 2 baths1,229 sq. ft.1617 MORNING GLORY DRIVE, Birmingham, AL 35214
MLS# 21436615Listed by: KELLER WILLIAMS REALTY VESTAVIA - New
 $94,900Active2 beds 2 baths1,396 sq. ft.
$94,900Active2 beds 2 baths1,396 sq. ft.1729 34TH STREET, Birmingham, AL 35208
MLS# 21436608Listed by: RUSSELL REALTY & ASSOCIATES - New
 $210,000Active3 beds 2 baths1,037 sq. ft.
$210,000Active3 beds 2 baths1,037 sq. ft.1613 MORNING GLORY DRIVE, Birmingham, AL 35214
MLS# 21436607Listed by: KELLER WILLIAMS REALTY VESTAVIA - New
 $269,900Active5 beds 3 baths4,017 sq. ft.
$269,900Active5 beds 3 baths4,017 sq. ft.1044 6TH PLACE W, Birmingham, AL 35204
MLS# 21436570Listed by: DREAM HOME REALTORS, LLC - New
 $349,900Active3 beds 2 baths1,562 sq. ft.
$349,900Active3 beds 2 baths1,562 sq. ft.912 CASTLEMAINE DRIVE, Birmingham, AL 35226
MLS# 21436571Listed by: REALTYSOUTH-OTM-ACTON RD - New
 $230,000Active3 beds 2 baths1,295 sq. ft.
$230,000Active3 beds 2 baths1,295 sq. ft.1609 MORNING GLORY DRIVE, Birmingham, AL 35214
MLS# 21436581Listed by: KELLER WILLIAMS REALTY VESTAVIA - New
 $64,900Active3 beds 1 baths1,226 sq. ft.
$64,900Active3 beds 1 baths1,226 sq. ft.1209 15TH WAY SW, Birmingham, AL 35211
MLS# 21436582Listed by: DECAS GROUP, INC. - New
 $34,900Active2 beds 1 baths780 sq. ft.
$34,900Active2 beds 1 baths780 sq. ft.205 27TH STREET, Birmingham, AL 35218
MLS# 21436587Listed by: CENTURY 21 ADVANTAGE - New
 $89,900Active3 beds 2 baths1,561 sq. ft.
$89,900Active3 beds 2 baths1,561 sq. ft.134 FREDA JANE LANE, Birmingham, AL 35215
MLS# 21436556Listed by: MAINSTAY BROKERAGE LLC
