5363 WOODFORD DRIVE, Birmingham, AL 35242
Local realty services provided by:ERA King Real Estate Company, Inc.
5363 WOODFORD DRIVE,Birmingham, AL 35242
$950,000
- 5 Beds
- 5 Baths
- 3,718 sq. ft.
- Single family
- Active
Listed by: drew taylor
Office: keller williams realty vestavia
MLS#:21434020
Source:AL_BAMLS
Price summary
- Price:$950,000
- Price per sq. ft.:$255.51
About this home
Welcome to 5363 Woodford Drive, perfectly situated on the 8th fairway of Inverness Country Club in the highly sought-after Woodford community. This fully renovated estate offers a stunning blend of mid-century modern architecture and modern farmhouse warmth. Featuring 5 spacious bedrooms, including a luxurious main-level master suite, and 4.5 beautifully updated baths, this home is ideal for a growing family. The designer kitchen boasts quartz countertops, professional-grade stainless appliances, and a built-in refrigerator. Step outside to a newly added courtyard, perfect for entertaining on cool fall evenings. The oversized two-car main level garage provides ample space plus a charming planting room overlooking the courtyard. This rare gem combines timeless style, thoughtful design, and an unbeatable golf course setting. Hurry to see this exceptional home today!
Contact an agent
Home facts
- Year built:1981
- Listing ID #:21434020
- Added:123 day(s) ago
- Updated:February 14, 2026 at 11:19 AM
Rooms and interior
- Bedrooms:5
- Total bathrooms:5
- Full bathrooms:4
- Half bathrooms:1
- Living area:3,718 sq. ft.
Heating and cooling
- Cooling:Central
- Heating:Forced Air
Structure and exterior
- Year built:1981
- Building area:3,718 sq. ft.
- Lot area:0.53 Acres
Schools
- High school:OAK MOUNTAIN
- Middle school:OAK MOUNTAIN
- Elementary school:INVERNESS
Utilities
- Water:Public Water
- Sewer:Sewer Connected
Finances and disclosures
- Price:$950,000
- Price per sq. ft.:$255.51
New listings near 5363 WOODFORD DRIVE
 $499,900Active4 beds 3 baths3,624 sq. ft.
$499,900Active4 beds 3 baths3,624 sq. ft.9151 N HIGHWAY 41 N, Birmingham, AL 35242
MLS# 21440232Listed by: KELLER WILLIAMS- New
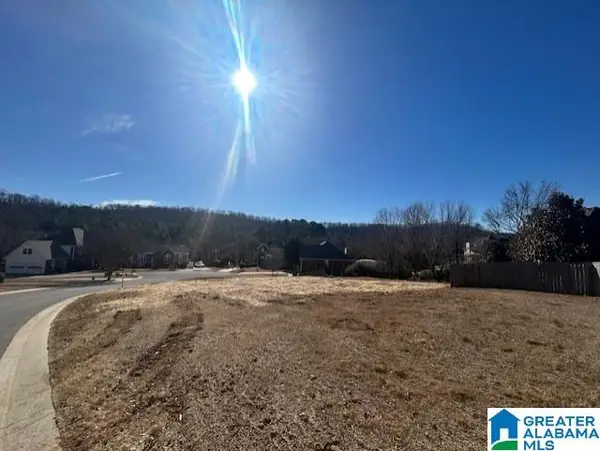 $80,000Active0.39 Acres
$80,000Active0.39 Acres2208 HEARTHWOOD CIRCLE, Birmingham, AL 35242
MLS# 21443618Listed by: REALTYSOUTH-MB-CAHABA RD - New
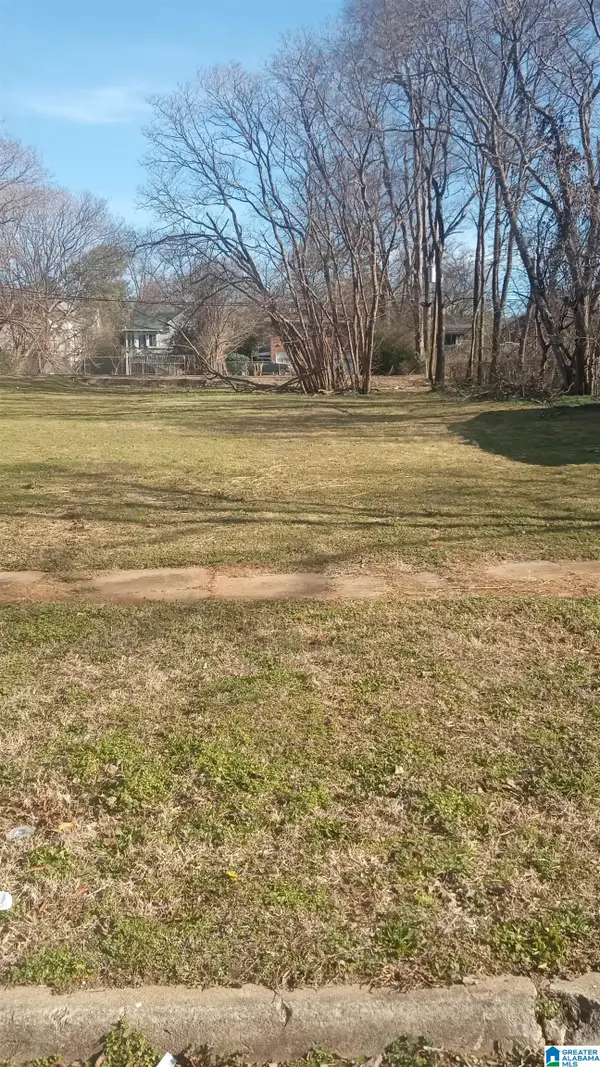 $12,000Active0.18 Acres
$12,000Active0.18 Acres7809 DIVISION AVENUE, Birmingham, AL 35206
MLS# 21443594Listed by: RED HILLS REALTY, LLC - New
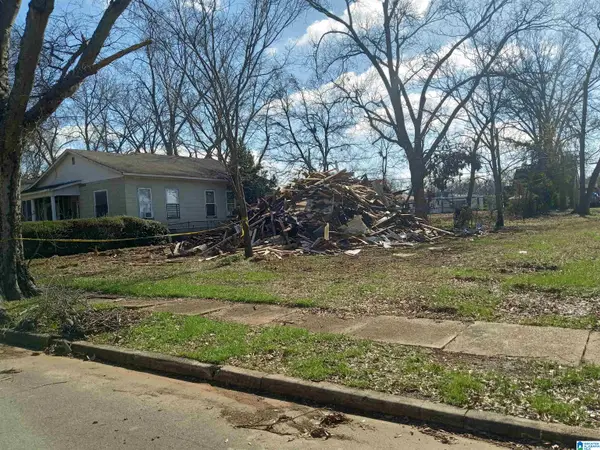 $12,000Active0.18 Acres
$12,000Active0.18 Acres523 4TH AVENUE W, Birmingham, AL 35204
MLS# 21443596Listed by: RED HILLS REALTY, LLC - New
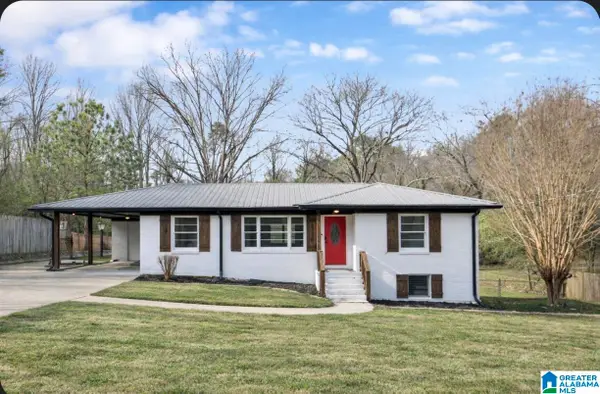 $225,000Active3 beds 2 baths2,285 sq. ft.
$225,000Active3 beds 2 baths2,285 sq. ft.2716 5TH STREET NE, Birmingham, AL 35215
MLS# 21443598Listed by: KELLER WILLIAMS - New
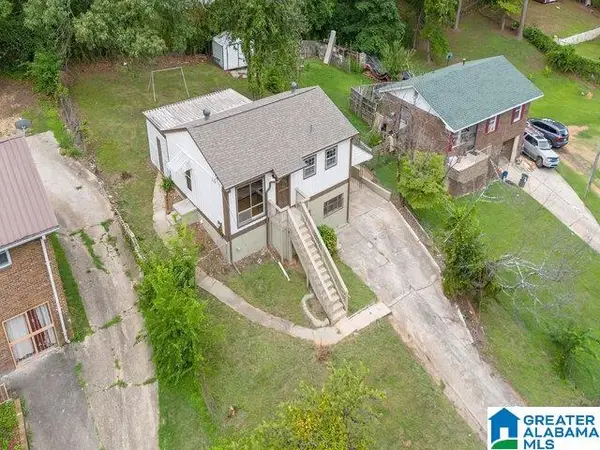 $105,000Active4 beds 2 baths1,650 sq. ft.
$105,000Active4 beds 2 baths1,650 sq. ft.2424 ISHKOODA ROAD SW, Birmingham, AL 35211
MLS# 21443599Listed by: BLUEPRINT REALTY COMPANY - New
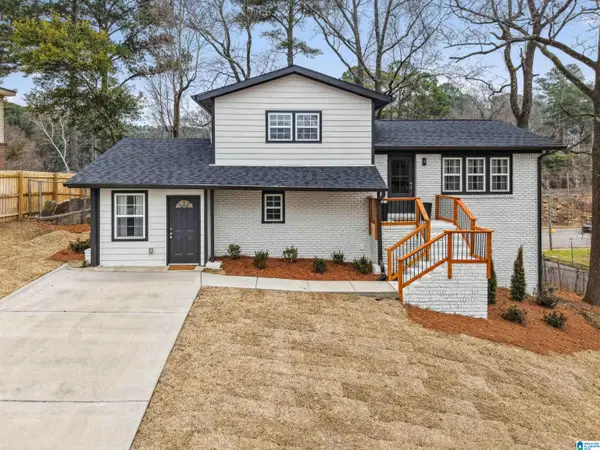 $459,900Active4 beds 3 baths1,678 sq. ft.
$459,900Active4 beds 3 baths1,678 sq. ft.1232 KRIN AVENUE, Birmingham, AL 35213
MLS# 21443603Listed by: EXIT REALTY BIRMINGHAM - New
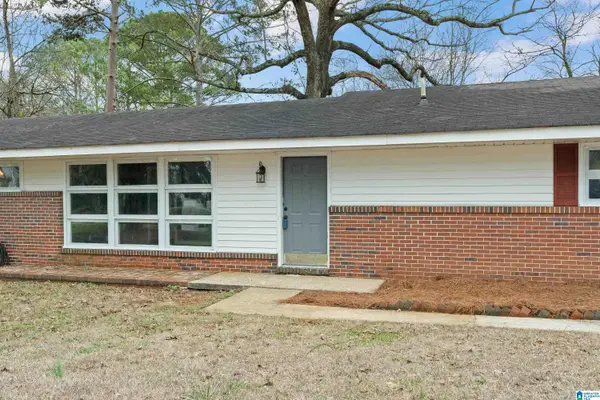 $270,000Active4 beds 2 baths1,734 sq. ft.
$270,000Active4 beds 2 baths1,734 sq. ft.4837 SCENIC VIEW DRIVE, Irondale, AL 35210
MLS# 21443574Listed by: LAH SOTHEBY'S INTERNATIONAL REALTY MOUNTAIN BROOK - New
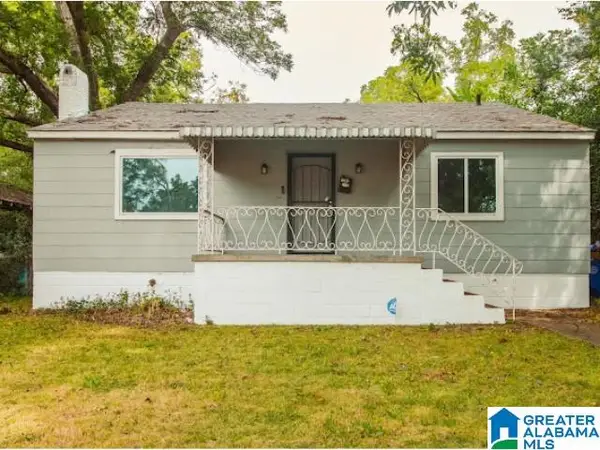 $125,000Active3 beds 1 baths1,258 sq. ft.
$125,000Active3 beds 1 baths1,258 sq. ft.1782 49TH STREET, Birmingham, AL 35208
MLS# 21443570Listed by: RE/MAX ADVANTAGE - New
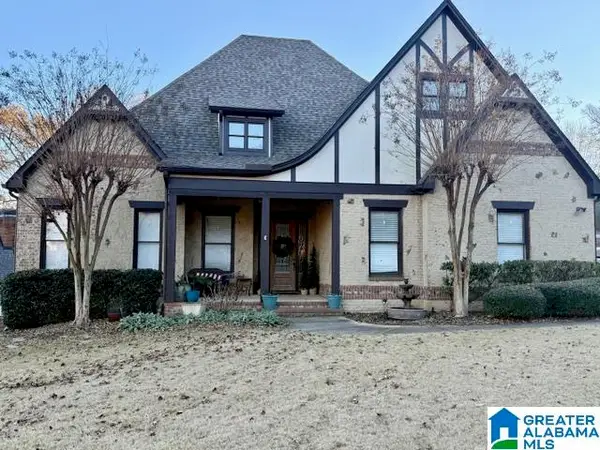 $945,500Active4 beds 6 baths5,052 sq. ft.
$945,500Active4 beds 6 baths5,052 sq. ft.6000 RIDGE TRAIL, Birmingham, AL 35242
MLS# 21443544Listed by: SELL YOUR HOME SERVICES

