5391 HARVEST RIDGE LANE, Birmingham, AL 35242
Local realty services provided by:ERA Byars Realty
Listed by: nakia walker
Office: opendoor brokerage llc.
MLS#:21435554
Source:AL_BAMLS
Price summary
- Price:$405,000
- Price per sq. ft.:$138.51
About this home
Welcome to this beautifully updated home. The neutral color paint scheme and fresh interior paint provide a modern and inviting atmosphere. The living room features a cozy fireplace, perfect for relaxing evenings. The kitchen is a chef's dream with a stylish accent backsplash, all stainless steel appliances, and a convenient kitchen island. The primary bathroom boasts double sinks for added convenience. The primary bedroom is a true retreat with double closets offering ample storage. Outside, enjoy the deck for outdoor entertaining. With partial flooring replacement, this home is move-in ready. Don't miss out on this stunning property. Included 100-Day Home Warranty with buyer activation
Contact an agent
Home facts
- Year built:1986
- Listing ID #:21435554
- Added:48 day(s) ago
- Updated:December 18, 2025 at 02:45 AM
Rooms and interior
- Bedrooms:3
- Total bathrooms:4
- Full bathrooms:2
- Half bathrooms:2
- Living area:2,924 sq. ft.
Heating and cooling
- Cooling:Central, Electric
- Heating:Gas Heat
Structure and exterior
- Year built:1986
- Building area:2,924 sq. ft.
- Lot area:0.6 Acres
Schools
- High school:OAK MOUNTAIN
- Middle school:OAK MOUNTAIN
- Elementary school:INVERNESS
Utilities
- Water:Public Water
- Sewer:Septic
Finances and disclosures
- Price:$405,000
- Price per sq. ft.:$138.51
New listings near 5391 HARVEST RIDGE LANE
- New
 $475,000Active3 beds 3 baths2,755 sq. ft.
$475,000Active3 beds 3 baths2,755 sq. ft.2300 RIDGE TRAIL, Birmingham, AL 35242
MLS# 21439085Listed by: KELLER WILLIAMS METRO SOUTH - New
 $35,000Active2 beds 1 baths754 sq. ft.
$35,000Active2 beds 1 baths754 sq. ft.6221 HANDY AVENUE, Birmingham, AL 35228
MLS# 21439080Listed by: SELL YOUR HOME SERVICES - New
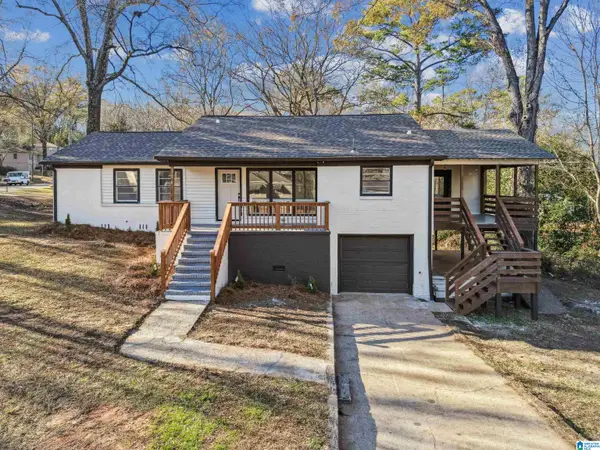 $229,900Active4 beds 2 baths2,296 sq. ft.
$229,900Active4 beds 2 baths2,296 sq. ft.336 JOAN AVENUE, Birmingham, AL 35215
MLS# 21439082Listed by: EXIT REALTY BIRMINGHAM - New
 $40,000Active3 beds 2 baths820 sq. ft.
$40,000Active3 beds 2 baths820 sq. ft.4405 12TH AVENUE, Birmingham, AL 35224
MLS# 21439063Listed by: ARC REALTY VESTAVIA - New
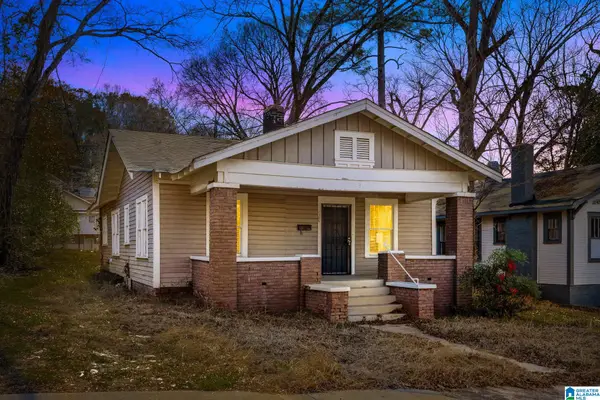 $100,000Active4 beds 1 baths1,495 sq. ft.
$100,000Active4 beds 1 baths1,495 sq. ft.2309 22ND ST ENSLEY, Birmingham, AL 35208
MLS# 21439067Listed by: ARC REALTY VESTAVIA - New
 $119,900Active3 beds 2 baths1,000 sq. ft.
$119,900Active3 beds 2 baths1,000 sq. ft.932 EDWARDS LAKE ROAD, Birmingham, AL 35235
MLS# 21439047Listed by: KELLER WILLIAMS REALTY HOOVER - New
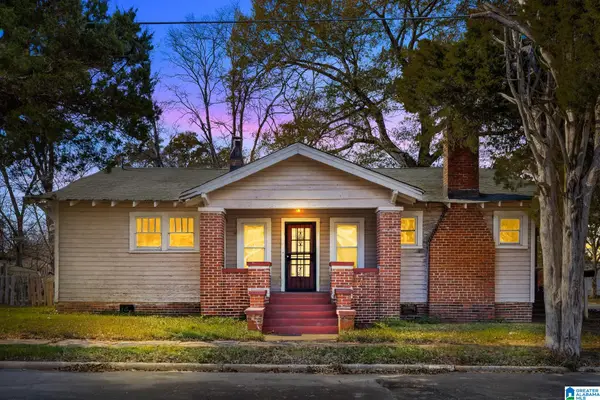 $50,000Active3 beds 2 baths1,928 sq. ft.
$50,000Active3 beds 2 baths1,928 sq. ft.4621 13TH AVENUE N, Birmingham, AL 35212
MLS# 21439062Listed by: ARC REALTY VESTAVIA - New
 $79,900Active1.07 Acres
$79,900Active1.07 Acres4137 RIVER VIEW COVE, Birmingham, AL 35243
MLS# 21439011Listed by: KELLER WILLIAMS - New
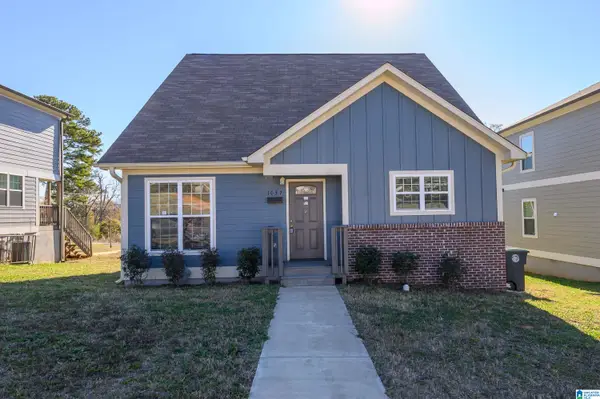 $180,000Active3 beds 2 baths1,392 sq. ft.
$180,000Active3 beds 2 baths1,392 sq. ft.1037 W 51ST STREET, Birmingham, AL 35208
MLS# 21438998Listed by: RAY & POYNOR PROPERTIES - New
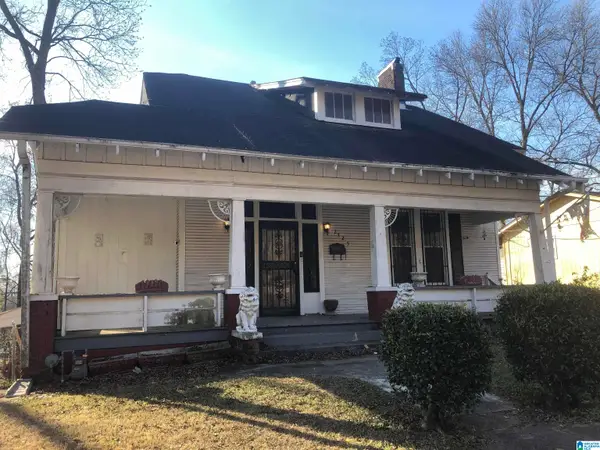 $35,000Active3 beds 1 baths2,492 sq. ft.
$35,000Active3 beds 1 baths2,492 sq. ft.2725 24TH STREET, Birmingham, AL 35208
MLS# 21438989Listed by: IMPACT REALTY ADVISORS
