5449 10TH COURT S, Birmingham, AL 35222
Local realty services provided by:ERA King Real Estate Company, Inc.
Listed by:joshua ehmke
Office:keller williams realty vestavia
MLS#:21431963
Source:AL_BAMLS
Price summary
- Price:$395,000
- Price per sq. ft.:$311.02
About this home
Welcome home to 5449 10th Ct S in the coveted Crestwood community. Your like New 3 Bedroom 2 Bath Home is perched on a pristine, gorgeous lot. Open your front door & be greeted by tons of natural light shining through the oversized windows onto the classic hardwood floors. The oversized living room is waiting for you to host your family & friends & flows seamlessly to the Updated Kitchen which features designer Quartz Counters & Backsplash, Gas Range, Drawer Microwave & more natural light. Enjoy entertaining & watching the big game from the expansive screened-in porch while you have the Green Egg running hot on the picturesque stone patio with large views of the huge fenced in back yard that is ideal for your pups. The Spacious Master Suite that has a walk-in customized closet. The Bath has just been Renovated & boasts an upscale walk-in shower & large vanity. Bedrooms 2 & 3 both are good size & have high end closet systems. Call your favorite Realtor to view all of this & the Garage.
Contact an agent
Home facts
- Year built:1958
- Listing ID #:21431963
- Added:31 day(s) ago
- Updated:September 29, 2025 at 06:43 PM
Rooms and interior
- Bedrooms:3
- Total bathrooms:2
- Full bathrooms:2
- Living area:1,270 sq. ft.
Heating and cooling
- Cooling:Central
- Heating:Central
Structure and exterior
- Year built:1958
- Building area:1,270 sq. ft.
- Lot area:0.25 Acres
Schools
- High school:WOODLAWN
- Middle school:PUTNAM, W E
- Elementary school:AVONDALE
Utilities
- Water:Public Water
- Sewer:Sewer Connected
Finances and disclosures
- Price:$395,000
- Price per sq. ft.:$311.02
New listings near 5449 10TH COURT S
- New
 $240,000Active2 beds 2 baths1,059 sq. ft.
$240,000Active2 beds 2 baths1,059 sq. ft.2472 RIDGEMONT DRIVE, Birmingham, AL 35244
MLS# 21432635Listed by: RUDULPH REAL ESTATE - New
 $399,900Active15 beds 1 baths14,330 sq. ft.
$399,900Active15 beds 1 baths14,330 sq. ft.2001 AVENUE Z, Birmingham, AL 35208
MLS# 21432622Listed by: KELLER WILLIAMS REALTY HOOVER - New
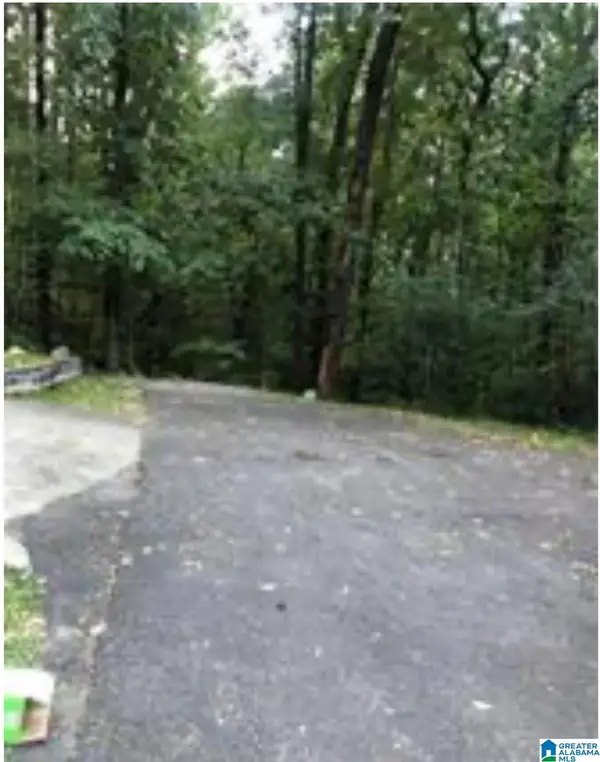 $10,000Active0.16 Acres
$10,000Active0.16 Acres7348 TOULON AVENUE, Birmingham, AL 35206
MLS# 21432625Listed by: PROMINENCE REAL ESTATE TUSCALOOSA - New
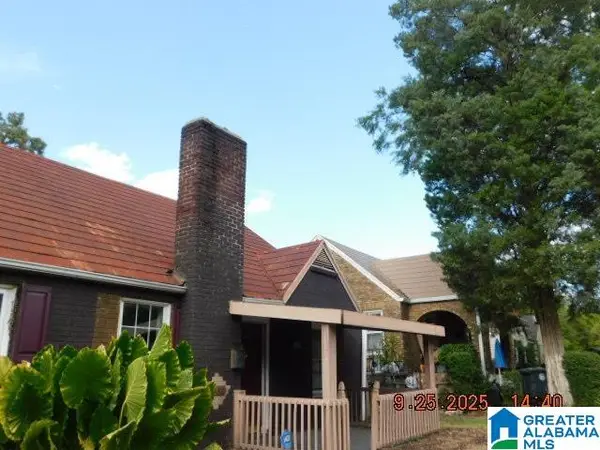 $75,000Active4 beds 1 baths2,216 sq. ft.
$75,000Active4 beds 1 baths2,216 sq. ft.508 10TH COURT W, Birmingham, AL 35204
MLS# 21432581Listed by: ROMANO PROPERTIES LLC - New
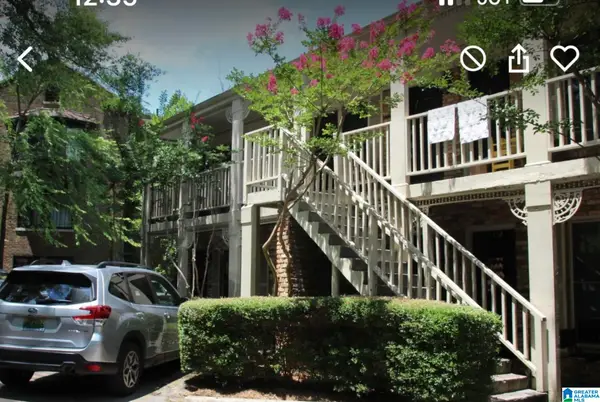 $139,900Active1 beds 1 baths555 sq. ft.
$139,900Active1 beds 1 baths555 sq. ft.1342 28TH STREET S, Birmingham, AL 35205
MLS# 21432569Listed by: RE/MAX MARKETPLACE - New
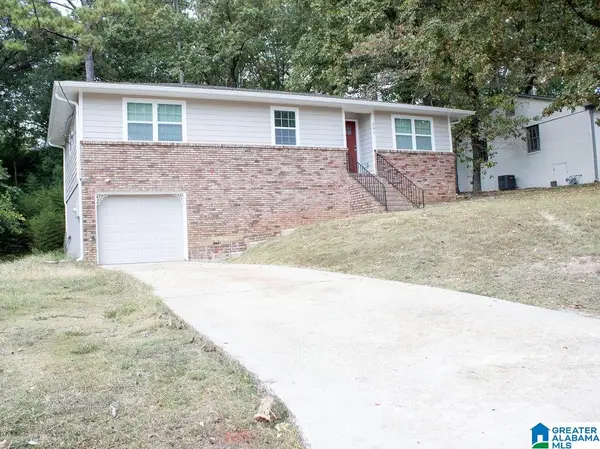 $175,000Active3 beds 2 baths1,582 sq. ft.
$175,000Active3 beds 2 baths1,582 sq. ft.201 REDSTONE WAY, Birmingham, AL 35215
MLS# 21432553Listed by: MILESTONE REALTY - New
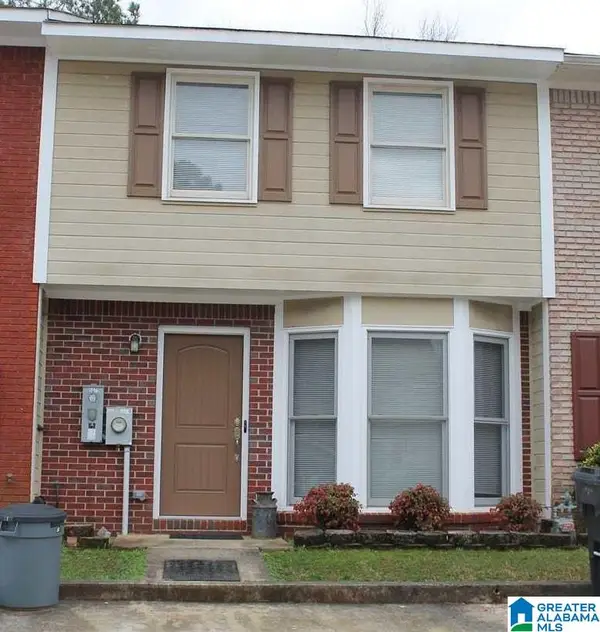 $127,500Active2 beds 2 baths1,202 sq. ft.
$127,500Active2 beds 2 baths1,202 sq. ft.5073 FALLING CREEK LANE, Birmingham, AL 35235
MLS# 21432550Listed by: ARC REALTY VESTAVIA - New
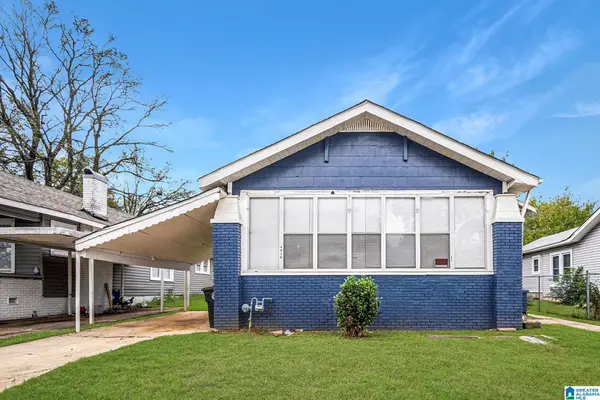 $105,000Active3 beds 1 baths1,402 sq. ft.
$105,000Active3 beds 1 baths1,402 sq. ft.4816 COURT S, Birmingham, AL 35208
MLS# 21432527Listed by: RE/MAX ADVANTAGE - New
 $85,000Active3 beds 1 baths880 sq. ft.
$85,000Active3 beds 1 baths880 sq. ft.6936 66TH STREET S, Birmingham, AL 35212
MLS# 21432511Listed by: RE/MAX ADVANTAGE - New
 $20,000Active0.1 Acres
$20,000Active0.1 Acres215 4TH TERRACE, Birmingham, AL 35204
MLS# 21432501Listed by: EXIT REALTY BIRMINGHAM
