5541 HAMPTON HEIGHTS DRIVE, Birmingham, AL 35209
Local realty services provided by:ERA Waldrop Real Estate
Listed by: keith smith
Office: apex investors and realty
MLS#:21431038
Source:AL_BAMLS
Price summary
- Price:$249,900
- Price per sq. ft.:$135.01
- Monthly HOA dues:$275
About this home
On Top of Red Mountain! Hampton Heights community offers stunning views in this 2BR/2.5BA townhouse. The main level features soaring ceilings, an open floor plan, gas fireplace, recessed lighting, and a private garden patio. The master suite opens to a private deck, while the loft/den overlooks the main living area. Large closets and a garage provide ample storage. Plus, enjoy a generous flooring allowance to customize your space exactly the way you want! Don’t miss this rare opportunity—schedule your showing today!
Contact an agent
Home facts
- Year built:1986
- Listing ID #:21431038
- Added:153 day(s) ago
- Updated:February 13, 2026 at 03:25 PM
Rooms and interior
- Bedrooms:2
- Total bathrooms:3
- Full bathrooms:2
- Half bathrooms:1
- Living area:1,851 sq. ft.
Heating and cooling
- Cooling:Central
- Heating:Heat Pump
Structure and exterior
- Year built:1986
- Building area:1,851 sq. ft.
Schools
- High school:CARVER, G W
- Middle school:WASHINGTON
- Elementary school:GLEN IRIS
Utilities
- Water:Public Water
- Sewer:Sewer Connected
Finances and disclosures
- Price:$249,900
- Price per sq. ft.:$135.01
New listings near 5541 HAMPTON HEIGHTS DRIVE
- New
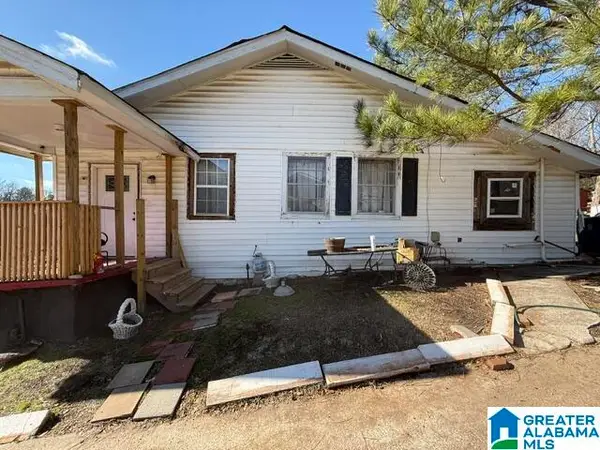 $40,000Active2 beds 1 baths880 sq. ft.
$40,000Active2 beds 1 baths880 sq. ft.3212 WENONAH ROAD, Birmingham, AL 35211
MLS# 21443518Listed by: BEYCOME BROKERAGE REALTY - New
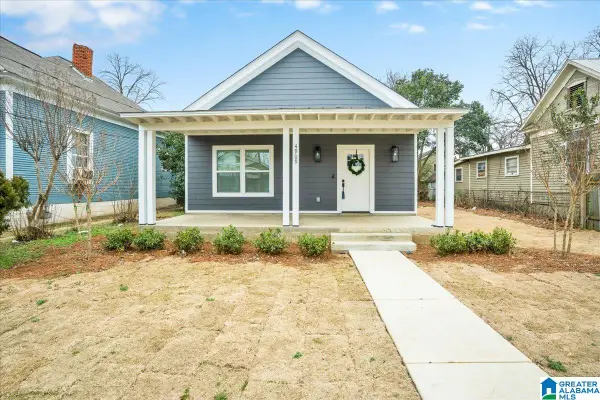 $249,900Active3 beds 2 baths1,300 sq. ft.
$249,900Active3 beds 2 baths1,300 sq. ft.4909 2ND AVENUE N, Birmingham, AL 35212
MLS# 21443494Listed by: BARNES & ASSOCIATES - New
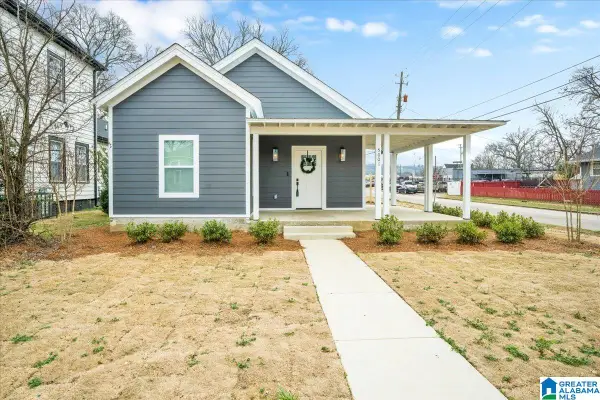 $249,900Active3 beds 2 baths1,400 sq. ft.
$249,900Active3 beds 2 baths1,400 sq. ft.5001 2ND AVENUE N, Birmingham, AL 35212
MLS# 21443498Listed by: BARNES & ASSOCIATES - New
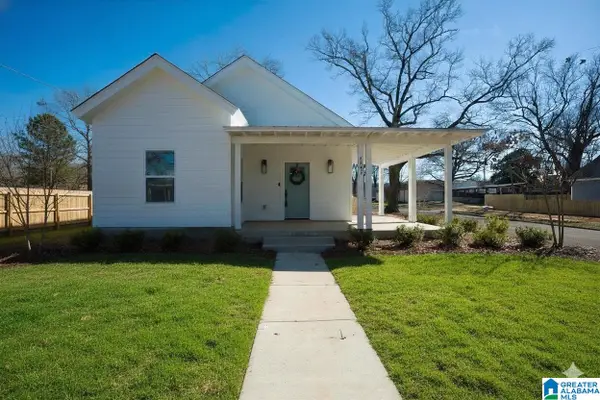 $249,900Active3 beds 2 baths1,400 sq. ft.
$249,900Active3 beds 2 baths1,400 sq. ft.4901 2ND AVENUE N, Birmingham, AL 35212
MLS# 21443499Listed by: BARNES & ASSOCIATES - New
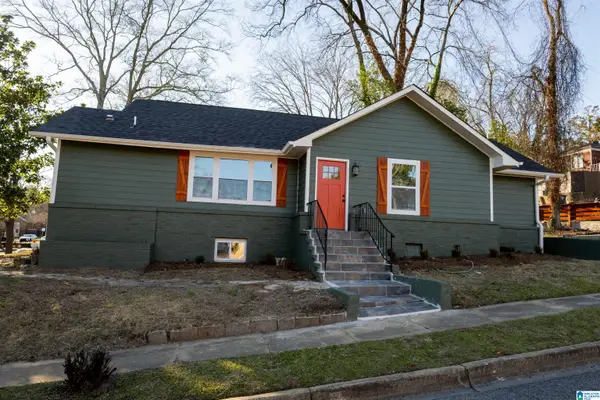 $239,900Active3 beds 2 baths1,432 sq. ft.
$239,900Active3 beds 2 baths1,432 sq. ft.1500 BUSH BOULEVARD W, Birmingham, AL 35208
MLS# 21443500Listed by: KELLER WILLIAMS REALTY VESTAVIA - New
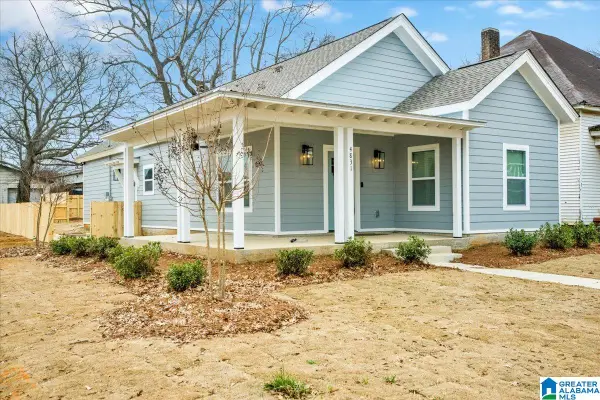 $249,900Active3 beds 2 baths1,400 sq. ft.
$249,900Active3 beds 2 baths1,400 sq. ft.4831 2ND AVENUE N, Birmingham, AL 35212
MLS# 21443502Listed by: BARNES & ASSOCIATES - New
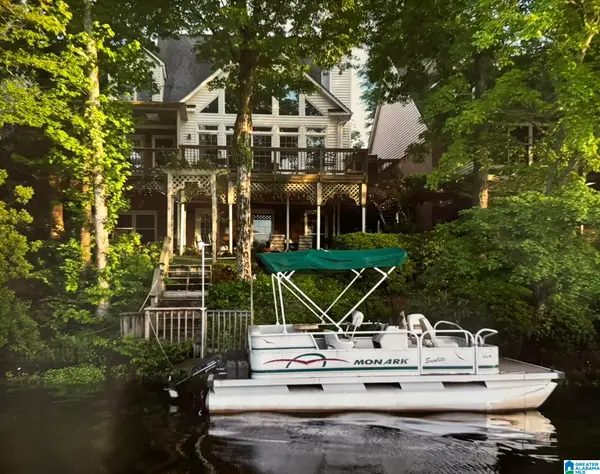 $749,900Active4 beds 4 baths4,741 sq. ft.
$749,900Active4 beds 4 baths4,741 sq. ft.4644 S LAKERIDGE DRIVE, Birmingham, AL 35244
MLS# 21443403Listed by: ARC REALTY - HOOVER - Open Sun, 2 to 4pmNew
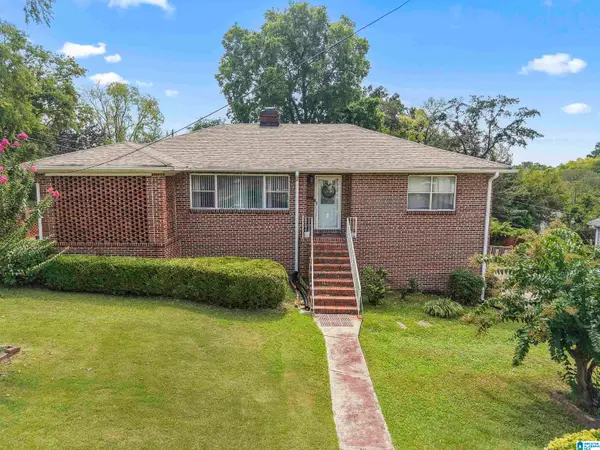 $175,000Active3 beds 3 baths1,542 sq. ft.
$175,000Active3 beds 3 baths1,542 sq. ft.1743 32ND STREET, Birmingham, AL 35208
MLS# 21443340Listed by: KELLER WILLIAMS REALTY VESTAVIA - New
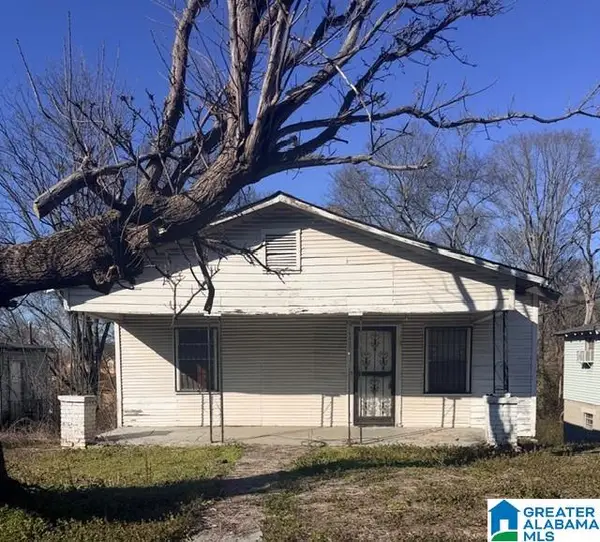 $30,000Active2 beds 1 baths1,848 sq. ft.
$30,000Active2 beds 1 baths1,848 sq. ft.4008 WILLARD AVENUE SW, Birmingham, AL 35221
MLS# 21443351Listed by: REALTYSOUTH-OTM-ACTON RD - New
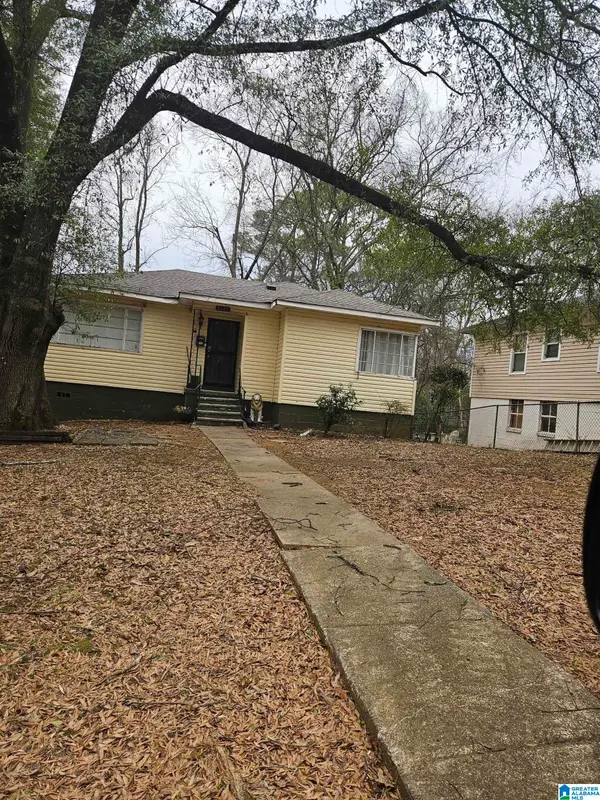 $92,000Active3 beds 2 baths1,031 sq. ft.
$92,000Active3 beds 2 baths1,031 sq. ft.3029 21ST STREET ENSLEY, Birmingham, AL 35208
MLS# 21442631Listed by: EXP REALTY, LLC CENTRAL

