5919 3RD AVENUE S, Birmingham, AL 35212
Local realty services provided by:ERA Byars Realty
Listed by: jorden gilliam
Office: arc realty vestavia
MLS#:21435990
Source:AL_BAMLS
Price summary
- Price:$329,900
- Price per sq. ft.:$180.67
About this home
Built in 2020, this updated home combines modern design with comfortable living and sits on a quiet street within a newly developed community. Enjoy an open-concept kitchen, dining, and living space flooded with natural light and views of the charming front porch. The home is complete with a main-level primary suite offering ease and privacy, as well as two spacious upstairs bedrooms, each featuring walk-in closets. A large unfinished bedroom provides flexible potential for an office, extra bedroom, or bonus space. Outside, the custom-landscaped courtyard and fully fenced side yard create the ideal setting for entertaining. Additional features include a 2-car garage, cordless blinds throughout, and recent upgrades like half-round gutters and fresh landscaping. This beautiful home is located just minutes from downtown Birmingham, Crestwood Park, and UAB, allowing this move-in-ready home to blend aesthetics with unbeatable convenience. Schedule your private showing today!
Contact an agent
Home facts
- Year built:2020
- Listing ID #:21435990
- Added:35 day(s) ago
- Updated:December 03, 2025 at 10:36 PM
Rooms and interior
- Bedrooms:3
- Total bathrooms:3
- Full bathrooms:2
- Half bathrooms:1
- Living area:1,826 sq. ft.
Heating and cooling
- Cooling:Central
- Heating:Central
Structure and exterior
- Year built:2020
- Building area:1,826 sq. ft.
- Lot area:0.17 Acres
Schools
- High school:WOODLAWN
- Middle school:OSSIE WARE MITCHELL
- Elementary school:OLIVER
Utilities
- Water:Public Water
- Sewer:Sewer Connected
Finances and disclosures
- Price:$329,900
- Price per sq. ft.:$180.67
New listings near 5919 3RD AVENUE S
- New
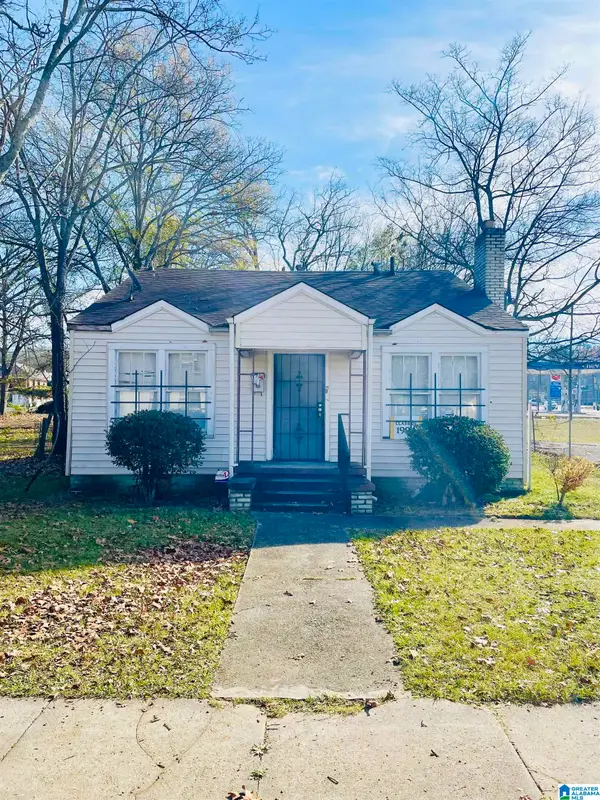 $79,500Active3 beds 1 baths1,064 sq. ft.
$79,500Active3 beds 1 baths1,064 sq. ft.7709 S 1ST AVENUE, Birmingham, AL 35206
MLS# 21438596Listed by: KELLER WILLIAMS REALTY VESTAVIA - New
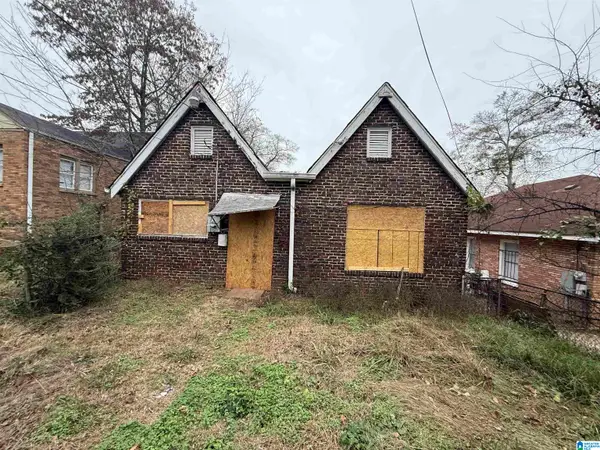 $30,000Active3 beds 1 baths1,571 sq. ft.
$30,000Active3 beds 1 baths1,571 sq. ft.1527 46TH STREET ENSLEY, Birmingham, AL 35208
MLS# 21438597Listed by: MAINSTAY BROKERAGE LLC - New
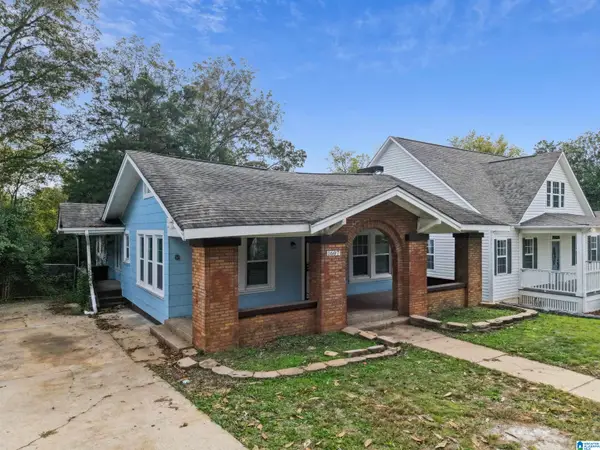 $99,900Active3 beds 2 baths1,435 sq. ft.
$99,900Active3 beds 2 baths1,435 sq. ft.1607 43RD STREET, Birmingham, AL 35208
MLS# 21438607Listed by: MAINSTAY BROKERAGE LLC - New
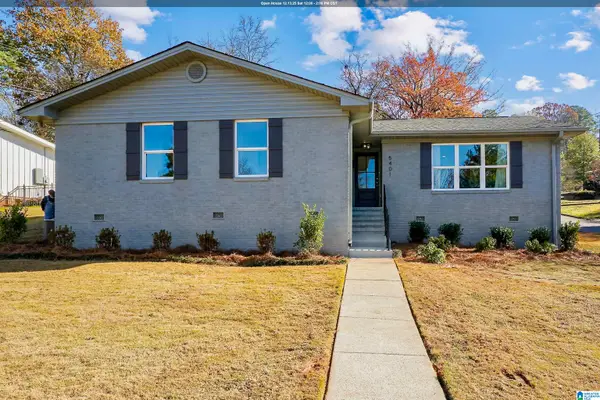 $399,000Active3 beds 2 baths1,426 sq. ft.
$399,000Active3 beds 2 baths1,426 sq. ft.5401 11TH AVENUE S, Birmingham, AL 35222
MLS# 21438611Listed by: KELLER WILLIAMS REALTY VESTAVIA - New
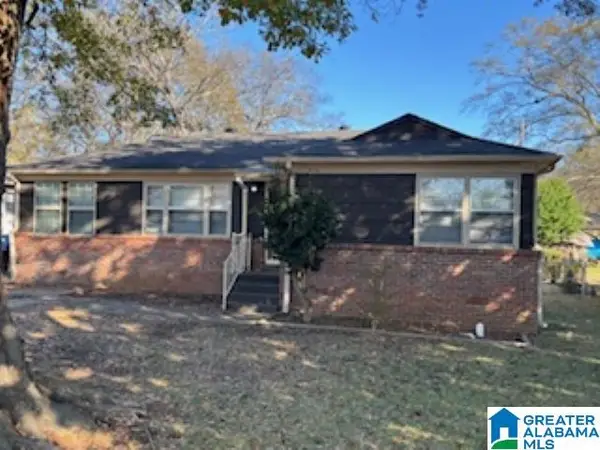 $115,000Active3 beds 1 baths1,564 sq. ft.
$115,000Active3 beds 1 baths1,564 sq. ft.5713 AVENUE P, Birmingham, AL 35228
MLS# 21438614Listed by: ARC REALTY VESTAVIA - New
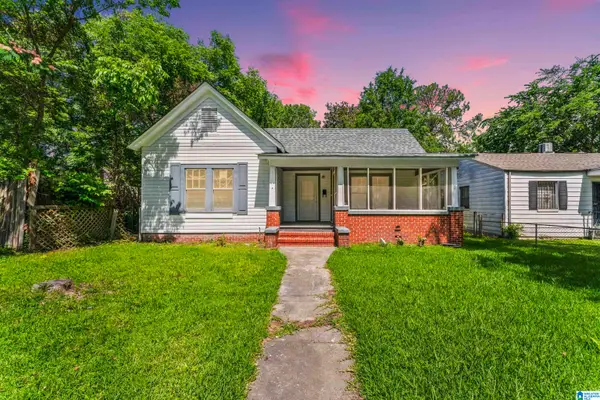 $110,000Active3 beds 2 baths1,393 sq. ft.
$110,000Active3 beds 2 baths1,393 sq. ft.7724 DIVISION AVENUE, Birmingham, AL 35206
MLS# 21438619Listed by: SWEET HOMELIFE REAL ESTATE - New
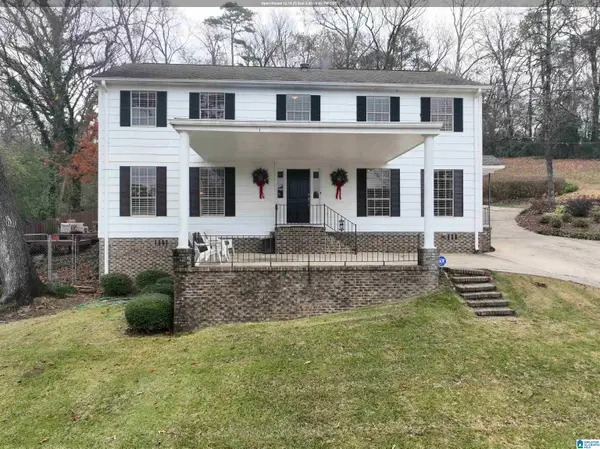 $399,000Active4 beds 4 baths3,529 sq. ft.
$399,000Active4 beds 4 baths3,529 sq. ft.760 SELF DRIVE, Birmingham, AL 35235
MLS# 21438590Listed by: ARC REALTY - HOOVER - New
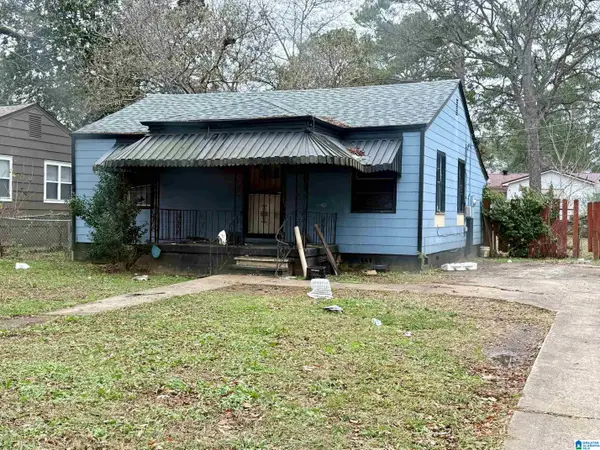 $44,900Active2 beds 1 baths720 sq. ft.
$44,900Active2 beds 1 baths720 sq. ft.5828 COURT Q, Birmingham, AL 35228
MLS# 21438584Listed by: REALTYSOUTH-SHELBY OFFICE - New
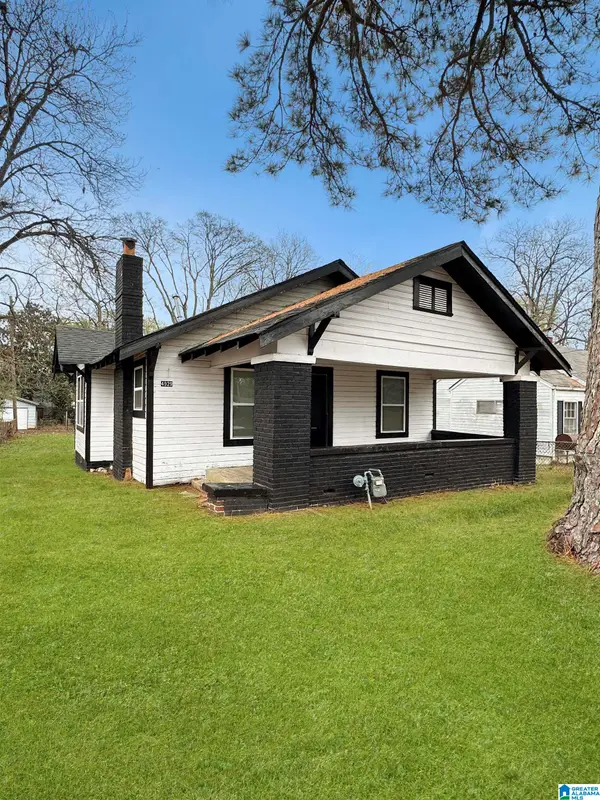 $46,000Active2 beds 1 baths962 sq. ft.
$46,000Active2 beds 1 baths962 sq. ft.4929 AVENUE R, Birmingham, AL 35208
MLS# 21438567Listed by: KELLER WILLIAMS PELL CITY - New
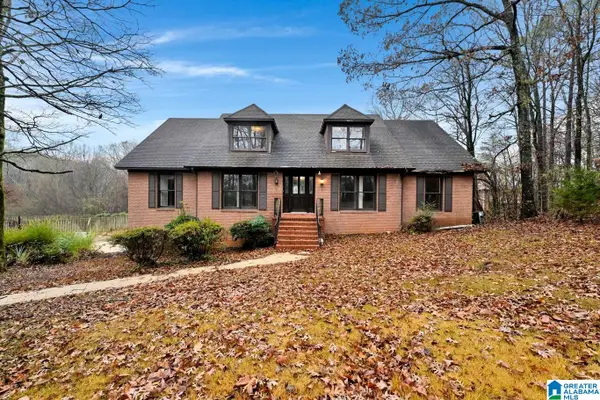 $199,000Active6 beds 4 baths3,231 sq. ft.
$199,000Active6 beds 4 baths3,231 sq. ft.1720 BIG MOUNTAIN CIRCLE, Birmingham, AL 35235
MLS# 21438556Listed by: ALABAMA REALTY SERVICING INC
