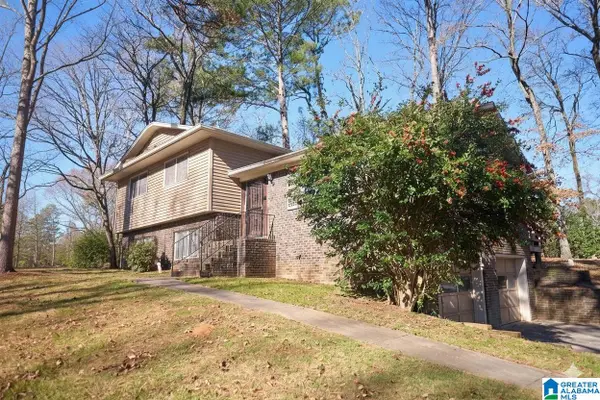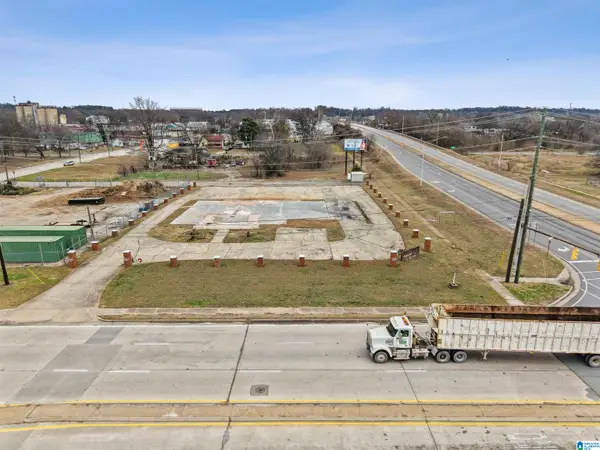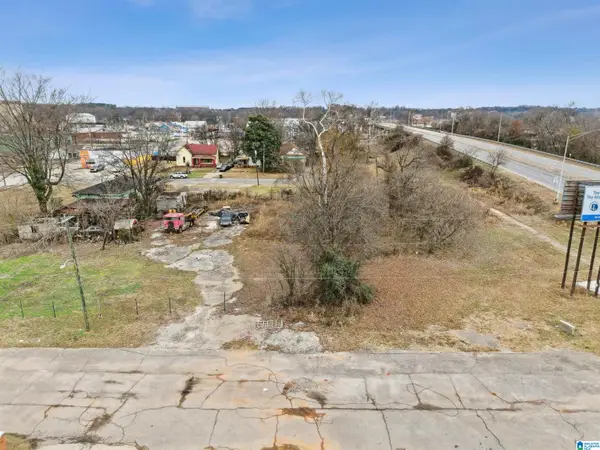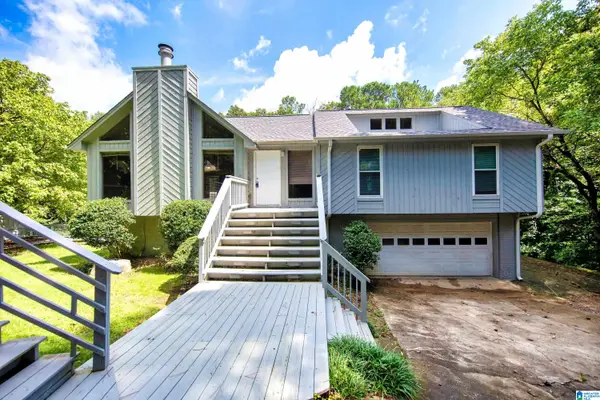6016 RIDGE TRAIL, Birmingham, AL 35242
Local realty services provided by:ERA Waldrop Real Estate
6016 RIDGE TRAIL,Birmingham, AL 35242
$925,000
- 5 Beds
- 5 Baths
- - sq. ft.
- Single family
- Sold
Listed by: lisa perry
Office: keller williams realty vestavia
MLS#:21436101
Source:AL_BAMLS
Sorry, we are unable to map this address
Price summary
- Price:$925,000
About this home
Tucked quietly at the end of a cul-de-sac in sought-after Brook Highland, this stunning craftsman-style home delivers the perfect blend of warmth, character, & luxury. From the charming FRONT DOOR DRIVEWAY to the inviting front porch, every detail welcomes you home. Step inside to an elegant foyer w/a private office & a spacious DR. Continue into the heart of the home where the kitchen opens to a cozy sitting area & second dining space. With abundant cabinetry, a large island, gas, pantry & a view of the trees, you will love cooking! Step out to a SCREENED-iN deck for morning coffee & relaxed evenings, plus an open grilling deck. The primary suite is a retreat w/a board-&-batten wall & a spa-inspired bath complete w/a walk-in shower, soaking tub, & modern finishes. Upstairs offers 4 spacious BR's & 2 full J-N-J baths! The daylight finished basement has a den w/wet bar, dining area, gaming space, BONUS room & full bath! 3 car garage & workshop! 2-TIERED FLAT YARD W/ENDLESS POTENTIAL!
Contact an agent
Home facts
- Year built:2006
- Listing ID #:21436101
- Added:48 day(s) ago
- Updated:December 25, 2025 at 07:28 AM
Rooms and interior
- Bedrooms:5
- Total bathrooms:5
- Full bathrooms:4
- Half bathrooms:1
Heating and cooling
- Cooling:3+ Systems, Central, Electric
- Heating:3+ Systems, Central, Forced Air, Gas Heat
Structure and exterior
- Year built:2006
Schools
- High school:OAK MOUNTAIN
- Middle school:OAK MOUNTAIN
- Elementary school:INVERNESS
Utilities
- Water:Public Water
- Sewer:Sewer Connected
Finances and disclosures
- Price:$925,000
New listings near 6016 RIDGE TRAIL
- New
 $160,000Active3 beds 1 baths816 sq. ft.
$160,000Active3 beds 1 baths816 sq. ft.1367 17TH WAY SW, Birmingham, AL 35211
MLS# 21439403Listed by: FIVE STAR REAL ESTATE, LLC - New
 $9,900Active1.3 Acres
$9,900Active1.3 Acres4157 LEWISBURG ROAD, Birmingham, AL 35207
MLS# 21439376Listed by: CENTURY 21 ADVANTAGE - New
 $111,500Active3 beds 1 baths1,050 sq. ft.
$111,500Active3 beds 1 baths1,050 sq. ft.9240 BROOKHURST DRIVE, Birmingham, AL 35235
MLS# 21439366Listed by: KELLER WILLIAMS REALTY HOOVER - New
 $104,000Active2 beds 1 baths864 sq. ft.
$104,000Active2 beds 1 baths864 sq. ft.3459 35TH AVENUE N, Birmingham, AL 35207
MLS# 21439361Listed by: FATHOM REALTY AL LLC - New
 $55,000Active3 beds 1 baths1,108 sq. ft.
$55,000Active3 beds 1 baths1,108 sq. ft.716 DUBLIN AVENUE, Birmingham, AL 35212
MLS# 21439362Listed by: IMPACT REALTY ADVISORS - New
 $48,000Active2 beds 1 baths896 sq. ft.
$48,000Active2 beds 1 baths896 sq. ft.4322 6TH COURT, Birmingham, AL 35224
MLS# 21439348Listed by: KELLER WILLIAMS PELL CITY - New
 $185,000Active4 beds 3 baths2,895 sq. ft.
$185,000Active4 beds 3 baths2,895 sq. ft.233 SAM PATE DRIVE, Birmingham, AL 35215
MLS# 21439352Listed by: KELLER WILLIAMS REALTY HOOVER - New
 $150,000Active0.68 Acres
$150,000Active0.68 Acres2534 FINLEY BOULEVARD, Birmingham, AL 35234
MLS# 21439341Listed by: EXIT REALTY BIRMINGHAM - New
 $10,000Active0.09 Acres
$10,000Active0.09 Acres2530 25TH COURT N, Birmingham, AL 35234
MLS# 21439342Listed by: EXIT REALTY BIRMINGHAM - New
 $195,500Active4 beds 3 baths2,200 sq. ft.
$195,500Active4 beds 3 baths2,200 sq. ft.2424 BURGUNDY DRIVE, Birmingham, AL 35244
MLS# 21439313Listed by: 1ST CHOICE PROPERTIES LLC
