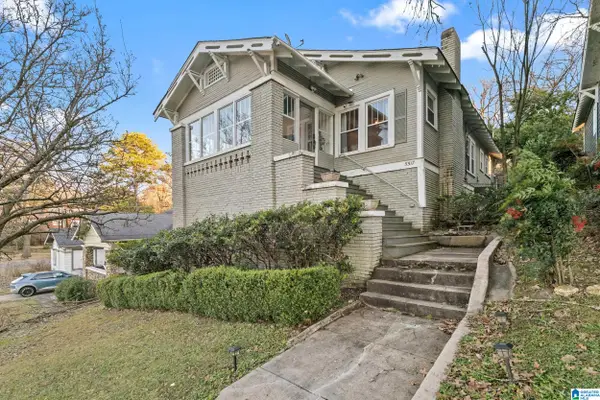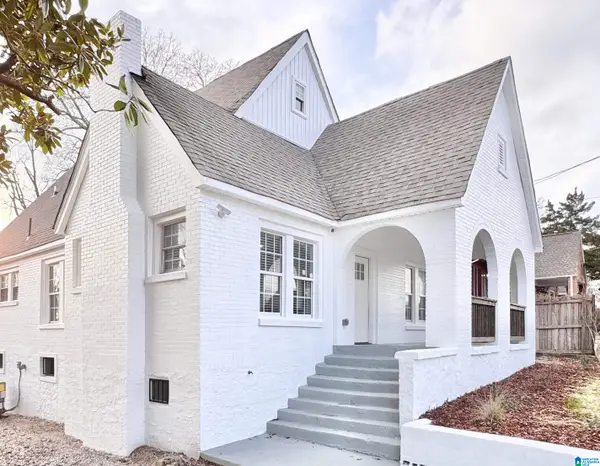604 10TH AVENUE S, Birmingham, AL 35205
Local realty services provided by:ERA King Real Estate Company, Inc.
604 10TH AVENUE S,Birmingham, AL 35205
$314,800
- 3 Beds
- 2 Baths
- 1,493 sq. ft.
- Single family
- Active
Listed by: paul decarlo
Office: re/max preferred
MLS#:21425274
Source:AL_BAMLS
Price summary
- Price:$314,800
- Price per sq. ft.:$210.85
About this home
Immaculately maintained, long time family owned home with beautiful hardwood floors, central heating & cooling, and 3 true bedrooms, a dining room and living/great room with gas log fireplace. Freshly painted interior and updated lighting makes this home show so well. Located just a couple of blocks from UAB on 10th Avenue South, you not only have a fantastic location, but room in the back for a possibly carriage garage home. Take a look at the virtual tour and make sure to see this fantastic large front porch with original tile. Lots of natural light. What you'll love about this home is the special details of the original build with the options to update to your decor preferences. The main bathroom is ready for an update and the home is priced accordingly. (Just a few doors away, home recently sold for over $375k). Whether you want to be close go Giuseppe's, UAB, or just on a beautiful street with sidewalks and Ward Park in the Glen Iris area, this just might be the one!
Contact an agent
Home facts
- Year built:1930
- Listing ID #:21425274
- Added:176 day(s) ago
- Updated:January 09, 2026 at 04:48 AM
Rooms and interior
- Bedrooms:3
- Total bathrooms:2
- Full bathrooms:2
- Living area:1,493 sq. ft.
Heating and cooling
- Cooling:Central
- Heating:Central
Structure and exterior
- Year built:1930
- Building area:1,493 sq. ft.
- Lot area:0.13 Acres
Schools
- High school:CARVER
- Middle school:ARRINGTON
- Elementary school:GLEN IRIS
Utilities
- Water:Public Water
- Sewer:Sewer Connected
Finances and disclosures
- Price:$314,800
- Price per sq. ft.:$210.85
New listings near 604 10TH AVENUE S
- New
 $385,000Active3 beds 1 baths1,739 sq. ft.
$385,000Active3 beds 1 baths1,739 sq. ft.5517 6TH COURT S, Birmingham, AL 35212
MLS# 21439829Listed by: EXP REALTY, LLC CENTRAL - New
 $599,000Active-- beds -- baths
$599,000Active-- beds -- baths1112 15TH STREET, Birmingham, AL 35204
MLS# 21440276Listed by: REAL BROKER LLC - New
 $99,000Active3 beds 2 baths1,506 sq. ft.
$99,000Active3 beds 2 baths1,506 sq. ft.101 95TH STREET N, Birmingham, AL 35206
MLS# 21440281Listed by: SIGNAL PROPERTY SERVICES - New
 $74,900Active3 beds 2 baths1,594 sq. ft.
$74,900Active3 beds 2 baths1,594 sq. ft.1814 20TH STREET W, Birmingham, AL 35218
MLS# 21440292Listed by: RE/MAX PREFERRED - New
 $17,500Active3 beds 1 baths1,011 sq. ft.
$17,500Active3 beds 1 baths1,011 sq. ft.1509 BURGIN AVENUE, Birmingham, AL 35208
MLS# 21440295Listed by: BEYCOME BROKERAGE REALTY - New
 $95,000Active2 beds 1 baths750 sq. ft.
$95,000Active2 beds 1 baths750 sq. ft.6418 5TH COURT S, Birmingham, AL 35212
MLS# 21440296Listed by: TOWN SQUARE REALTY - New
 $339,000Active4 beds 3 baths2,643 sq. ft.
$339,000Active4 beds 3 baths2,643 sq. ft.1205 OAK BROOK DRIVE NW, Birmingham, AL 35215
MLS# 21440300Listed by: KELLER WILLIAMS REALTY VESTAVIA - New
 $249,000Active5 beds 3 baths1,903 sq. ft.
$249,000Active5 beds 3 baths1,903 sq. ft.3066 AVENUE T, Birmingham, AL 35208
MLS# 21440267Listed by: KELLER WILLIAMS REALTY VESTAVIA - New
 $95,000Active3 beds 1 baths1,120 sq. ft.
$95,000Active3 beds 1 baths1,120 sq. ft.3625 GRASSELLI AVENUE, Birmingham, AL 35211
MLS# 21440184Listed by: REALTYSOUTH-HOMEWOOD - New
 $279,000Active3 beds 2 baths1,750 sq. ft.
$279,000Active3 beds 2 baths1,750 sq. ft.1513 36TH STREET N, Birmingham, AL 35234
MLS# 21440147Listed by: ARC REALTY VESTAVIA
