620 S 52ND STREET, Birmingham, AL 35212
Local realty services provided by:ERA Waldrop Real Estate
Listed by: hilary cleveland, sherry frye
Office: arc realty vestavia
MLS#:21436794
Source:AL_BAMLS
Price summary
- Price:$415,000
- Price per sq. ft.:$308.32
About this home
This beautifully updated 3/2 craftsman in the heart of Crestwood blends historic charm with modern updates. Surrounded by lush landscaping, enjoy the wraparound front porch, ideal for morning coffee or a relaxing afternoon read. Step inside to find gorgeous hardwood floors, built-ins, fresh paint, large living area and fireplace. The updated kitchen checks all the boxes with stainless appliances, new cabinetry, stone countertops, stylish hardware, and a roomy pantry with built ins. Main level laundry room is spacious and adds convenience . The primary suite offers ample closet space and a stunning en-suite with walk-in shower and double vanity. Additional bedrooms provide great guest bedrooms or home office /gym options. Back yard is a private retreat with off-street parking. Don’t miss the expansive crawl space for storage. This perfect mix of Crestwood character and comfort just minutes from shops, restaurants, and downtown Birmingham at THE BEST PRICE!
Contact an agent
Home facts
- Year built:1930
- Listing ID #:21436794
- Added:243 day(s) ago
- Updated:February 21, 2026 at 12:44 AM
Rooms and interior
- Bedrooms:3
- Total bathrooms:2
- Full bathrooms:2
- Living area:1,346 sq. ft.
Heating and cooling
- Cooling:Central
- Heating:Central, Gas Heat
Structure and exterior
- Year built:1930
- Building area:1,346 sq. ft.
- Lot area:0.12 Acres
Schools
- High school:WOODLAWN
- Middle school:PUTNAM, W E
- Elementary school:AVONDALE
Utilities
- Water:Public Water
- Sewer:Sewer Connected
Finances and disclosures
- Price:$415,000
- Price per sq. ft.:$308.32
New listings near 620 S 52ND STREET
- New
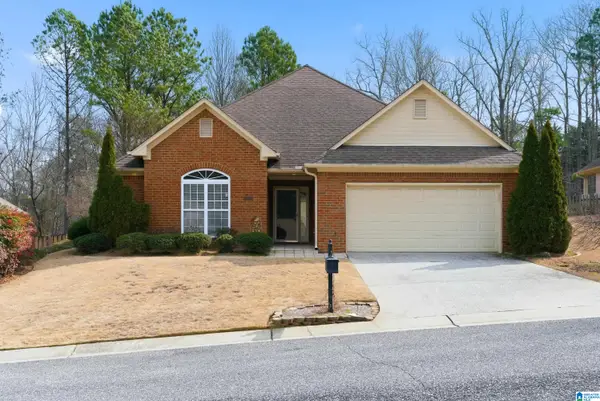 $335,000Active3 beds 2 baths1,735 sq. ft.
$335,000Active3 beds 2 baths1,735 sq. ft.120 NARROWS POINT COURT, Birmingham, AL 35242
MLS# 21444218Listed by: KELLER WILLIAMS REALTY HOOVER - New
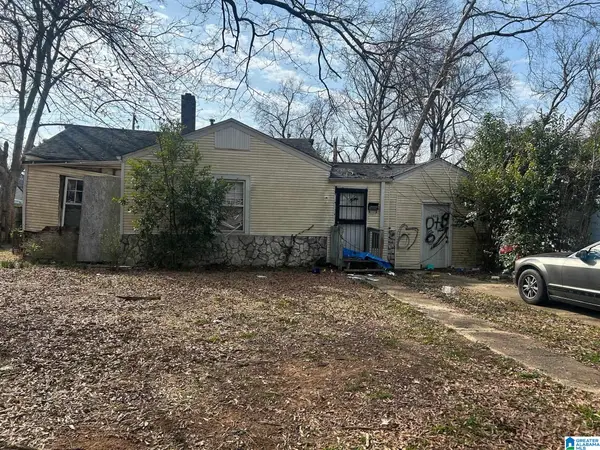 $49,999Active3 beds 1 baths1,459 sq. ft.
$49,999Active3 beds 1 baths1,459 sq. ft.1825 MONROE AVENUE SW, Birmingham, AL 35211
MLS# 21444227Listed by: BEYCOME BROKERAGE REALTY - New
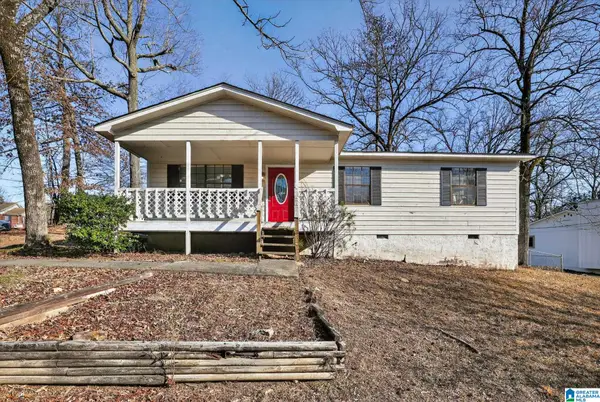 $154,900Active3 beds 2 baths1,164 sq. ft.
$154,900Active3 beds 2 baths1,164 sq. ft.1509 7TH WAY NW, Birmingham, AL 35215
MLS# 21444240Listed by: TRELORA REALTY, INC - New
 $375,000Active3 beds 2 baths1,364 sq. ft.
$375,000Active3 beds 2 baths1,364 sq. ft.5619 11TH AVENUE S, Birmingham, AL 35222
MLS# 21444214Listed by: KELLER WILLIAMS HOMEWOOD - New
 $30,000Active3 beds 1 baths1,368 sq. ft.
$30,000Active3 beds 1 baths1,368 sq. ft.1922 BRACKETT LOOP ROAD, Birmingham, AL 35214
MLS# 21444181Listed by: SELL YOUR HOME SERVICES - New
 $13,000Active3 beds 1 baths1,008 sq. ft.
$13,000Active3 beds 1 baths1,008 sq. ft.328 3RD STREET, Birmingham, AL 35214
MLS# 21444158Listed by: SELL YOUR HOME SERVICES - New
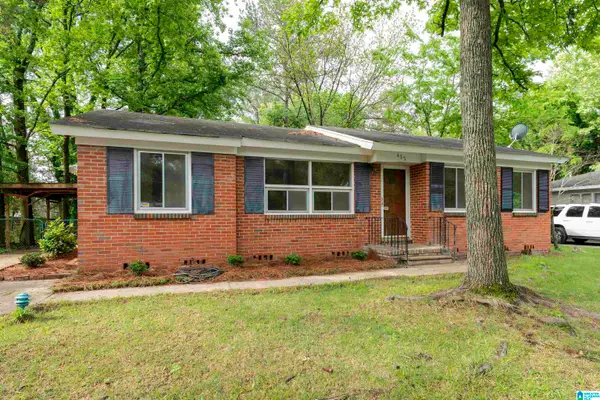 $114,900Active2 beds 2 baths1,407 sq. ft.
$114,900Active2 beds 2 baths1,407 sq. ft.437 WEDGEWORTH ROAD, Birmingham, AL 35215
MLS# 21444125Listed by: KELLER WILLIAMS - New
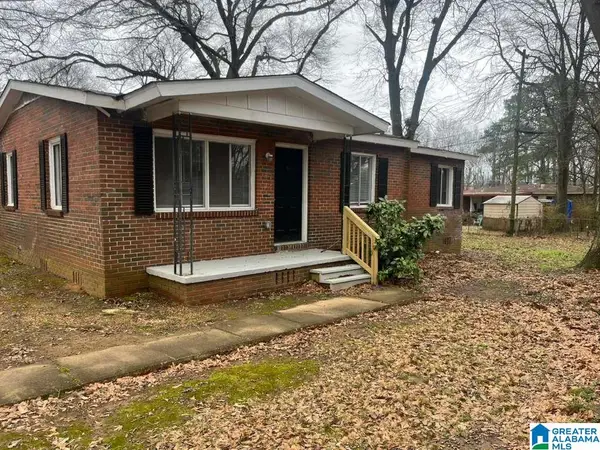 $110,000Active3 beds 2 baths1,116 sq. ft.
$110,000Active3 beds 2 baths1,116 sq. ft.1413 67TH STREET W, Birmingham, AL 35228
MLS# 21444087Listed by: REALTYNET - New
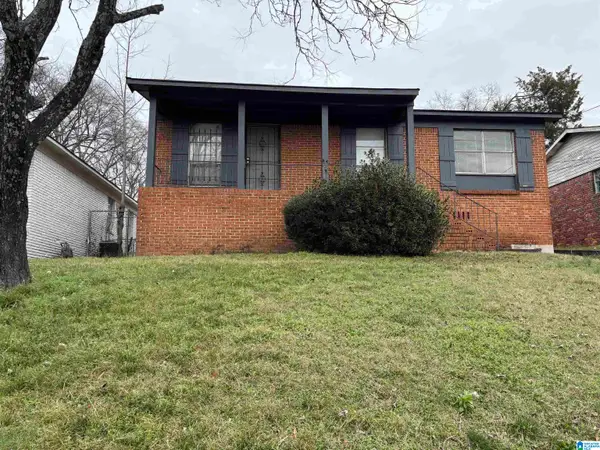 $110,000Active3 beds 1 baths1,044 sq. ft.
$110,000Active3 beds 1 baths1,044 sq. ft.205 OREGON STREET, Birmingham, AL 35224
MLS# 21444094Listed by: REALTYNET - New
 $299,900Active2 beds 2 baths1,251 sq. ft.
$299,900Active2 beds 2 baths1,251 sq. ft.1105 CASTLEMAINE DRIVE, Birmingham, AL 35226
MLS# 21444064Listed by: EXP REALTY, LLC CENTRAL

