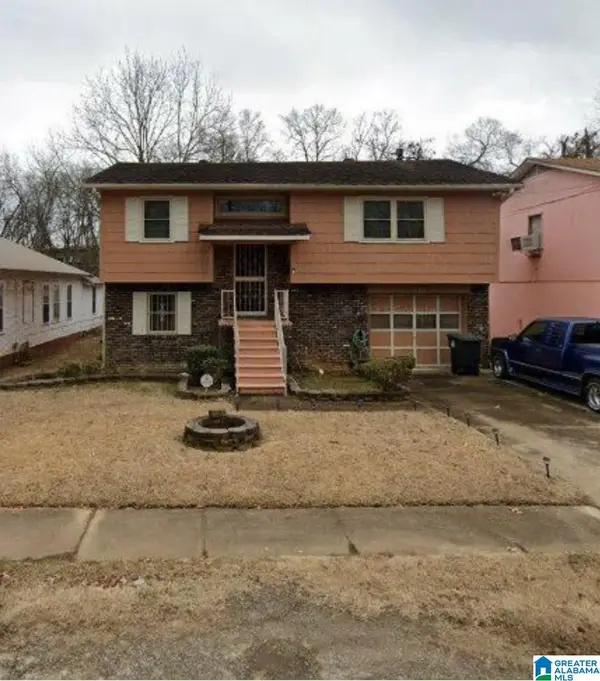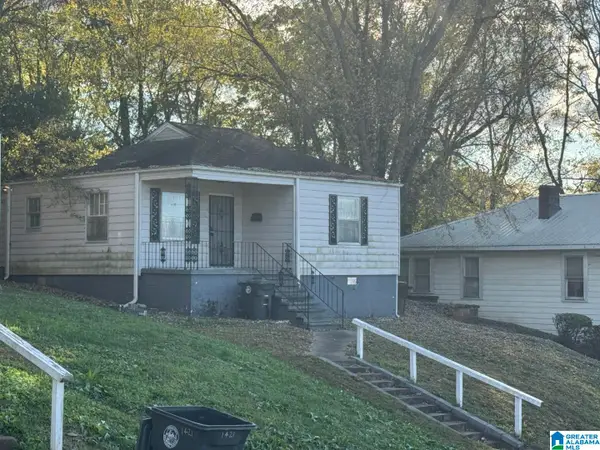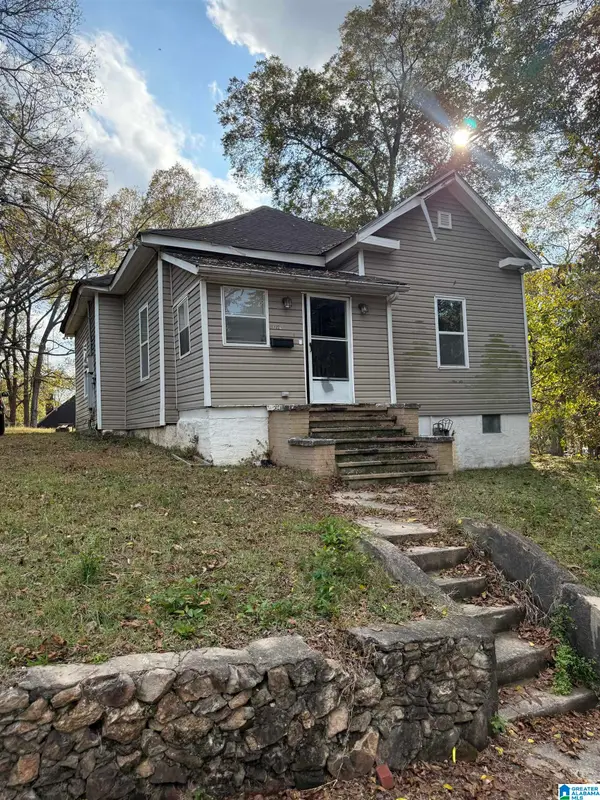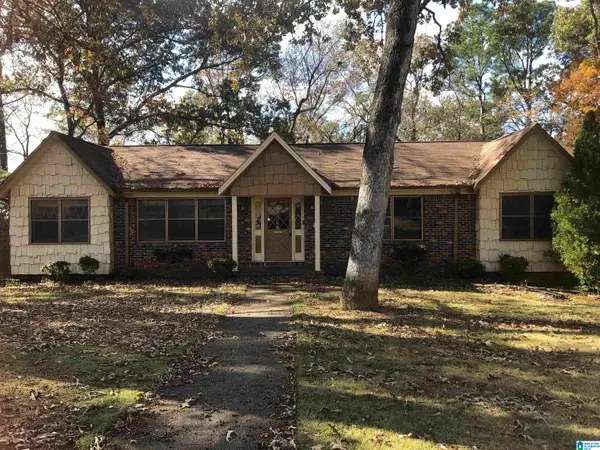632 BIENVILLE LANE, Birmingham, AL 35213
Local realty services provided by:ERA King Real Estate Company, Inc.
632 BIENVILLE LANE,Birmingham, AL 35213
$499,999
- 5 Beds
- 4 Baths
- 2,425 sq. ft.
- Single family
- Active
Listed by: lucie haynes
Office: realtysouth-mb-cahaba rd
MLS#:21431659
Source:AL_BAMLS
Price summary
- Price:$499,999
- Price per sq. ft.:$206.19
About this home
This great house located near Saw's in the popular Crestline Park area is perfect for someone wanting both space and convenience! It has a traditional floorplan with an entrance hall, living room, dining room all with pretty hardwood floors; den with new carpet; eat-in kitchen with brand new sink, dishwasher, oven, hood, microwave (all 2025), stainless refrigerator (2021), new LVP flooring (2025), and a 1/2 bath. Upstairs features 4 bedrooms with hardwood floors and 2 full baths. The daylight basement has an additional bedroom, bathroom, and the extra den with a partial kitchen and separate entry and laundry hookups which makes for a great opportunity for flexible living space for a home office, guests or an in-law suite. Besides being on a quiet cul-de-sac, this house has ample off-street parking! The house has been painted inside (2025) and exterior (2021). Other updates include 2 new HVAC units and blue light filter (2022), new electrical panel (2023) and new washing machine (2023.)
Contact an agent
Home facts
- Year built:1966
- Listing ID #:21431659
- Added:56 day(s) ago
- Updated:November 14, 2025 at 03:45 AM
Rooms and interior
- Bedrooms:5
- Total bathrooms:4
- Full bathrooms:3
- Half bathrooms:1
- Living area:2,425 sq. ft.
Heating and cooling
- Cooling:Central
- Heating:Central, Gas Heat
Structure and exterior
- Year built:1966
- Building area:2,425 sq. ft.
- Lot area:0.23 Acres
Schools
- High school:WOODLAWN
- Middle school:PUTNAM, W E
- Elementary school:AVONDALE
Utilities
- Water:Public Water
- Sewer:Sewer Connected
Finances and disclosures
- Price:$499,999
- Price per sq. ft.:$206.19
New listings near 632 BIENVILLE LANE
 $82,500Pending3 beds 3 baths1,564 sq. ft.
$82,500Pending3 beds 3 baths1,564 sq. ft.2341 BEULAH AVENUE SW, Birmingham, AL 35211
MLS# 21436729Listed by: KELLER WILLIAMS REALTY VESTAVIA- New
 $49,900Active3 beds 2 baths3,268 sq. ft.
$49,900Active3 beds 2 baths3,268 sq. ft.5508 LYBIA AVENUE, Birmingham, AL 35224
MLS# 21436707Listed by: REBUILT BROKERAGE LLC - New
 $179,900Active3 beds 1 baths1,382 sq. ft.
$179,900Active3 beds 1 baths1,382 sq. ft.100 HANN DRIVE, Birmingham, AL 35215
MLS# 21436711Listed by: SOLD SOUTH REALTY - New
 $95,000Active2 beds 1 baths828 sq. ft.
$95,000Active2 beds 1 baths828 sq. ft.2350 GRAYSON VALLEY DRIVE, Birmingham, AL 35235
MLS# 21436699Listed by: RE/MAX REALTY BROKERS - New
 $55,000Active2 beds 1 baths700 sq. ft.
$55,000Active2 beds 1 baths700 sq. ft.1417 31ST STREET ENSLEY, Birmingham, AL 35208
MLS# 21436689Listed by: EXPERT REALTY, INC - New
 $114,900Active4 beds 1 baths1,149 sq. ft.
$114,900Active4 beds 1 baths1,149 sq. ft.940 MEADOWBROOK DRIVE, Birmingham, AL 35215
MLS# 21436691Listed by: TRELORA REALTY INC - New
 $89,750Active3 beds 1 baths1,211 sq. ft.
$89,750Active3 beds 1 baths1,211 sq. ft.8020 4TH AVENUE S, Birmingham, AL 35206
MLS# 21436694Listed by: EXP REALTY, LLC CENTRAL - New
 $75,000Active2 beds 2 baths1,020 sq. ft.
$75,000Active2 beds 2 baths1,020 sq. ft.1221 N 16TH AVENUE, Birmingham, AL 35204
MLS# 21436625Listed by: STOKES & CO REALTY - New
 $160,000Active4 beds 3 baths2,827 sq. ft.
$160,000Active4 beds 3 baths2,827 sq. ft.1372 MIAMI TRAIL, Birmingham, AL 35214
MLS# 21436678Listed by: IMPACT REALTY ADVISORS - New
 $35,000Active2 beds 1 baths953 sq. ft.
$35,000Active2 beds 1 baths953 sq. ft.3021 BORDER STREET, Birmingham, AL 35208
MLS# 21436684Listed by: MO DEEB REALTY GROUP
