706 BARRISTERS COURT, Birmingham, AL 35242
Local realty services provided by:ERA Waldrop Real Estate
Listed by:lauren heymann
Office:keller williams realty vestavia
MLS#:21429617
Source:AL_BAMLS
Price summary
- Price:$330,000
- Price per sq. ft.:$229.17
About this home
Welcome to 706 Barristers Ct. This gorgeous loft offers an open floor plan with high-end amenities that will take your breath away. The living and dining areas feature an eye-catching exposed brick wall that adds character and charm, while the European-style staircase with horizontal slats is a true work of art. Enjoy the luxury of 10 ft ceilings and hand-scraped hardwood floors, along with partially exposed ceilings that lend an industrial-chic vibe to the space. Cook like a pro in the amazing kitchen, which boasts custom shaker-style cabinets, granite countertops, stainless steel appliances, an island with a breakfast bar, and more. Step outside and take in the beautifully landscaped English gardens from your private covered porch and fenced courtyard. Located in the heart of the vibrant 280 area, the ELofts community offers the best of both worlds - downtown loft amenities and a relaxed suburban lifestyle. Enjoy lush rain gardens and ample common green spaces, as well as sidewalks.
Contact an agent
Home facts
- Year built:2011
- Listing ID #:21429617
- Added:1 day(s) ago
- Updated:August 29, 2025 at 04:38 PM
Rooms and interior
- Bedrooms:2
- Total bathrooms:3
- Full bathrooms:2
- Half bathrooms:1
- Living area:1,440 sq. ft.
Heating and cooling
- Cooling:Central, Dual Systems, Electric, Heat Pump
- Heating:Central, Dual Systems, Heat Pump
Structure and exterior
- Year built:2011
- Building area:1,440 sq. ft.
Schools
- High school:OAK MOUNTAIN
- Middle school:OAK MOUNTAIN
- Elementary school:INVERNESS
Utilities
- Water:Public Water
- Sewer:Sewer Connected
Finances and disclosures
- Price:$330,000
- Price per sq. ft.:$229.17
New listings near 706 BARRISTERS COURT
- New
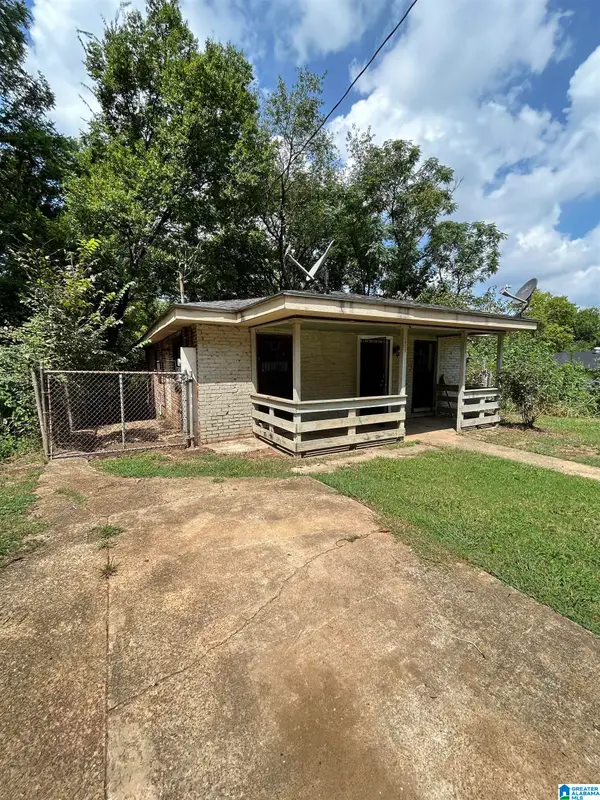 $60,000Active3 beds 1 baths1,140 sq. ft.
$60,000Active3 beds 1 baths1,140 sq. ft.1522 6TH STREET N, Birmingham, AL 35204
MLS# 21429658Listed by: WHITE OAK REALTY - New
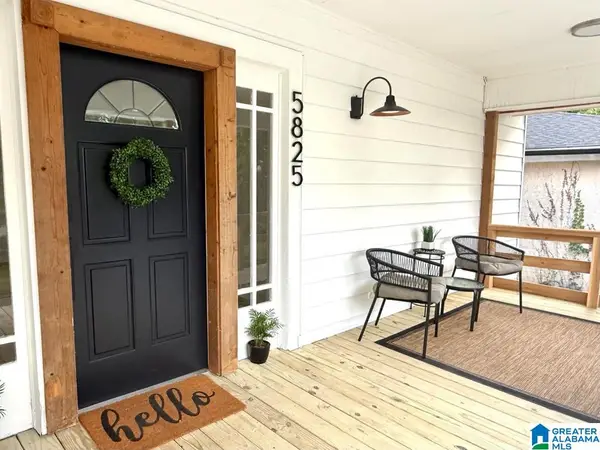 $399,999Active3 beds 3 baths2,030 sq. ft.
$399,999Active3 beds 3 baths2,030 sq. ft.5825 5TH COURT S, Birmingham, AL 35212
MLS# 21429643Listed by: KELLER WILLIAMS TRUSSVILLE - New
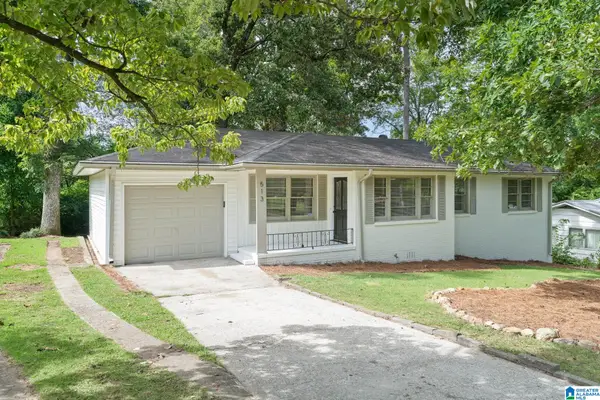 $199,900Active4 beds 2 baths1,935 sq. ft.
$199,900Active4 beds 2 baths1,935 sq. ft.513 FERNDALE ROAD, Birmingham, AL 35235
MLS# 21429652Listed by: KELLER WILLIAMS METRO SOUTH - New
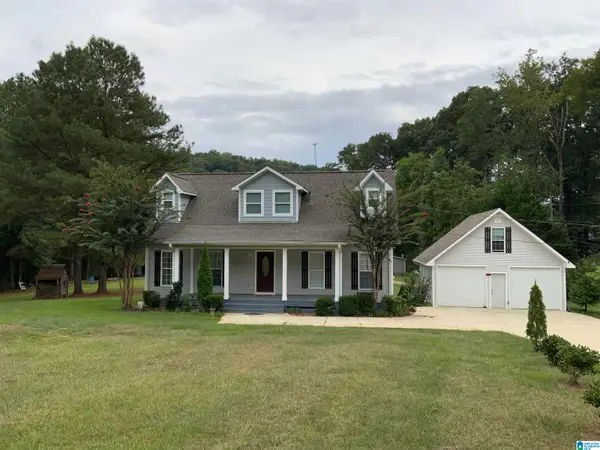 $314,900Active4 beds 3 baths2,230 sq. ft.
$314,900Active4 beds 3 baths2,230 sq. ft.5741 RED HOLLOW ROAD, Birmingham, AL 35215
MLS# 21429637Listed by: EXIT REALTY CROSSROADS - New
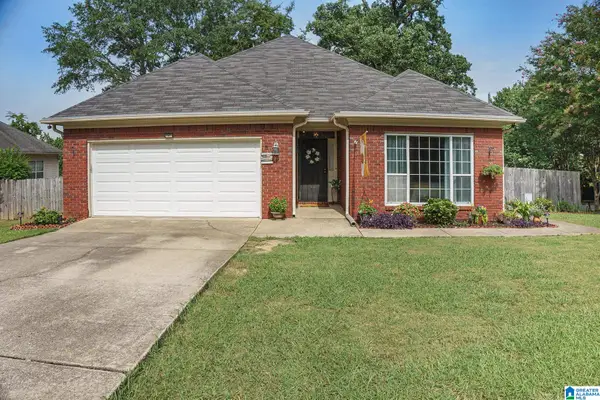 $230,000Active2 beds 2 baths1,842 sq. ft.
$230,000Active2 beds 2 baths1,842 sq. ft.401 GARDEN SPRINGS CIRCLE, Birmingham, AL 35206
MLS# 21429612Listed by: REALTYSOUTH-TRUSSVILLE OFFICE - New
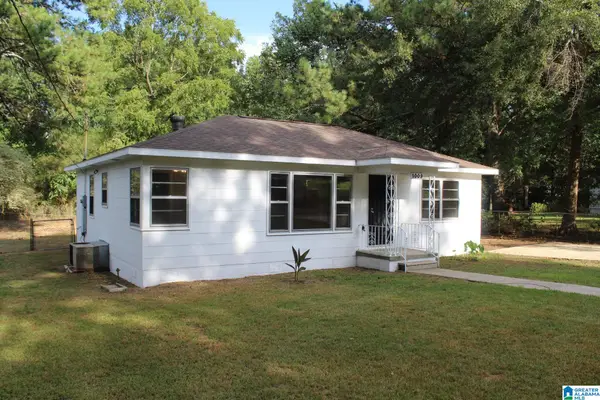 $96,500Active3 beds 1 baths936 sq. ft.
$96,500Active3 beds 1 baths936 sq. ft.1009 STOWE STREET, Birmingham, AL 35224
MLS# 21429598Listed by: REALTYSOUTH-SHELBY OFFICE - New
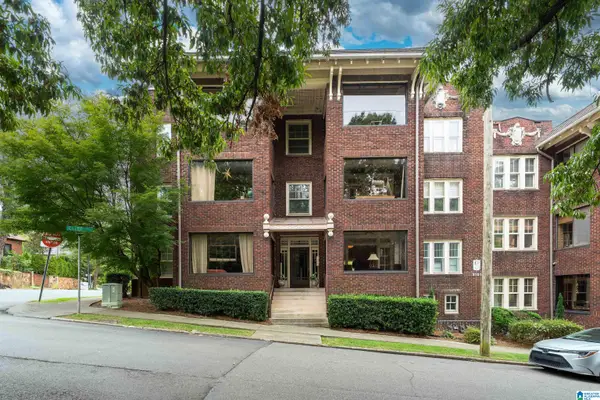 $325,000Active2 beds 2 baths1,156 sq. ft.
$325,000Active2 beds 2 baths1,156 sq. ft.3101 CLIFF ROAD S, Birmingham, AL 35205
MLS# 21429600Listed by: ARC REALTY VESTAVIA - New
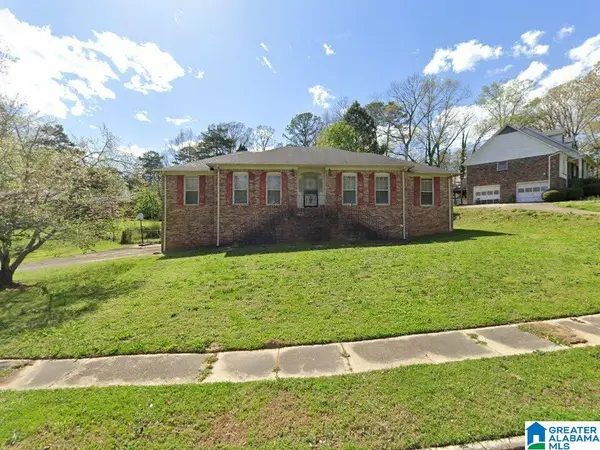 $119,900Active4 beds 3 baths2,957 sq. ft.
$119,900Active4 beds 3 baths2,957 sq. ft.2328 6TH STREET NW, Center point, AL 35215
MLS# 21429604Listed by: IMPACT REALTY LLC - New
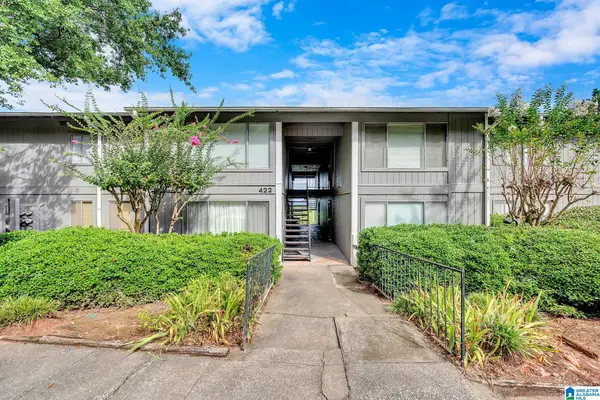 $89,999Active2 beds 1 baths864 sq. ft.
$89,999Active2 beds 1 baths864 sq. ft.422 SKYVIEW DRIVE, Birmingham, AL 35209
MLS# 21429587Listed by: GOAL REALTY LLC
