728 HEATHERWOOD DRIVE, Birmingham, AL 35244
Local realty services provided by:ERA King Real Estate Company, Inc.
Listed by:mark bishop
Office:keller williams realty vestavia
MLS#:21432673
Source:AL_BAMLS
Price summary
- Price:$699,900
- Price per sq. ft.:$204.95
About this home
WOW!! You'll want to see this one! Located in award-winning Oak Mountain school district & desirable, super-convenient Heatherwood, this home has so much to love! Newly redone front porch welcomes you into spacious foyer. To the right is large study complete w/built-in shelving & storage closet. Formal dining room is to the left. Kitchen is large & totally updated! Granite countertops, stainless appliances inc. gas stove, island, pantry, stainless farm sink, large breakfast area overlooking backyard. Laundry room also conveniently located off kitchen. Den is large w/brick fireplace & French doors out to amazing screened porch! Main level also features master suite w/2-sink vanity, glass walk-in shower, soa&ker tub. 2nd full bath on main as well. Upstairs you have 4 BR, full BA, & wonderful insulated walk-in attic space! Basement is finished w/large daylight, walk-out den, full bath, & extra room that is heated/cooled w/new split unit. Gorgeous fenced backyard! Must see!!
Contact an agent
Home facts
- Year built:1990
- Listing ID #:21432673
- Added:1 day(s) ago
- Updated:September 30, 2025 at 01:44 AM
Rooms and interior
- Bedrooms:5
- Total bathrooms:4
- Full bathrooms:4
- Living area:3,415 sq. ft.
Heating and cooling
- Cooling:Central
- Heating:Central
Structure and exterior
- Year built:1990
- Building area:3,415 sq. ft.
- Lot area:0.94 Acres
Schools
- High school:OAK MOUNTAIN
- Middle school:OAK MOUNTAIN
- Elementary school:OAK MOUNTAIN
Utilities
- Water:Public Water
- Sewer:Septic
Finances and disclosures
- Price:$699,900
- Price per sq. ft.:$204.95
New listings near 728 HEATHERWOOD DRIVE
- New
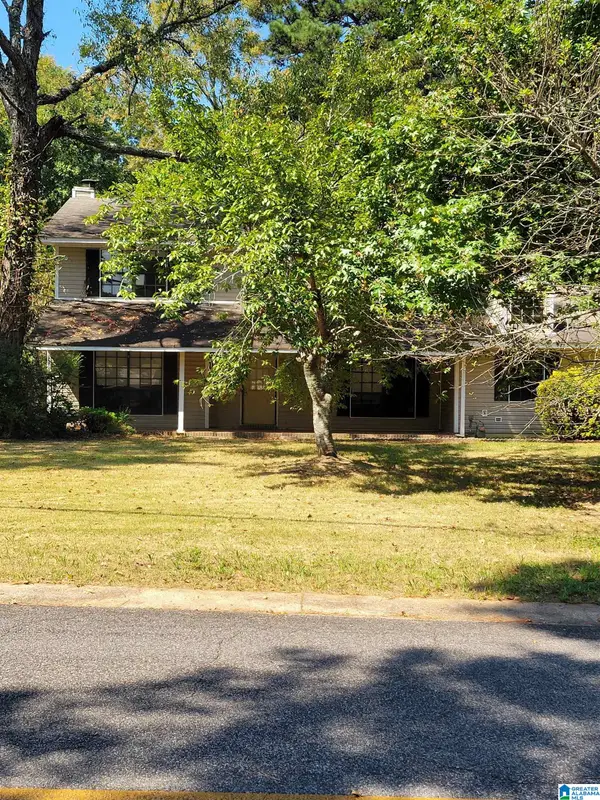 $190,000Active4 beds 3 baths1,986 sq. ft.
$190,000Active4 beds 3 baths1,986 sq. ft.1936 CARRAWAY STREET, Birmingham, AL 35235
MLS# 21432700Listed by: KELLY RIGHT REAL ESTATE OF ALA - New
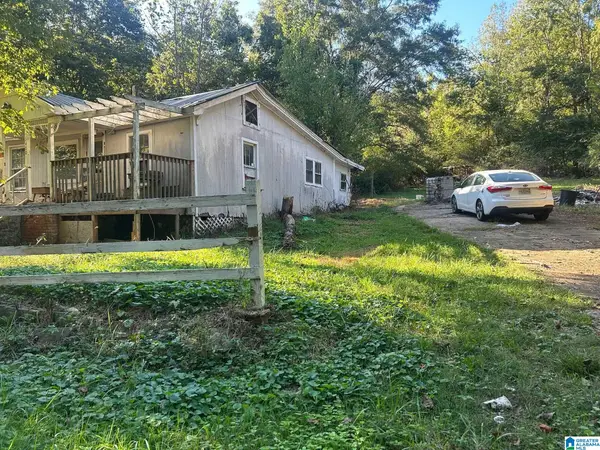 $69,900Active2 beds 1 baths1,009 sq. ft.
$69,900Active2 beds 1 baths1,009 sq. ft.3400 THOMAS LANE, Birmingham, AL 35215
MLS# 21432685Listed by: BEYCOME BROKERAGE REALTY - New
 $87,000Active4 beds 2 baths1,568 sq. ft.
$87,000Active4 beds 2 baths1,568 sq. ft.713 8TH TERRACE W, Birmingham, AL 35204
MLS# 21432676Listed by: BEYCOME BROKERAGE REALTY - New
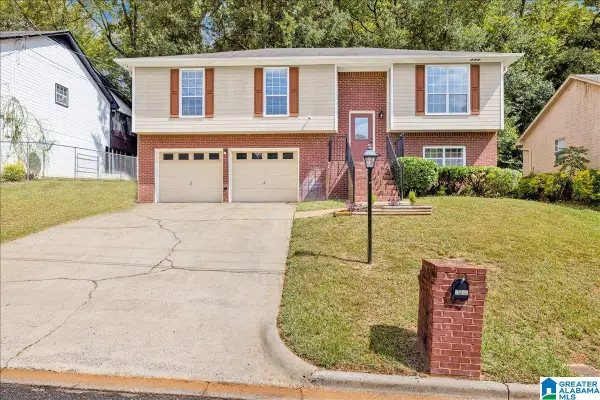 $224,900Active4 beds 3 baths1,701 sq. ft.
$224,900Active4 beds 3 baths1,701 sq. ft.6809 CRYSTAL HILL WAY, Birmingham, AL 35212
MLS# 21432661Listed by: KELLER WILLIAMS REALTY VESTAVIA - New
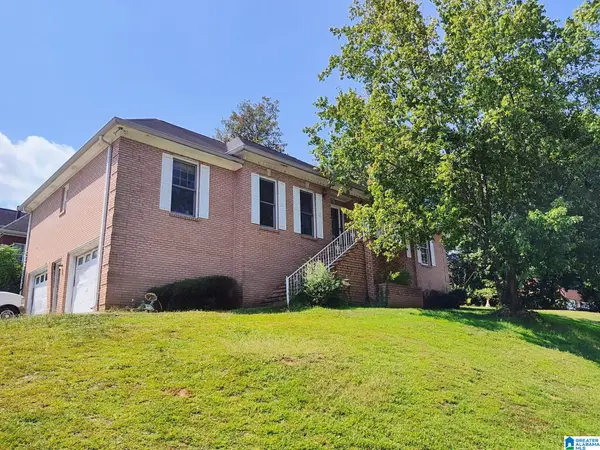 $225,000Active3 beds 3 baths2,937 sq. ft.
$225,000Active3 beds 3 baths2,937 sq. ft.1201 HERITAGE WAY, Birmingham, AL 35211
MLS# 21432643Listed by: BUTLER REALTY, LLC - New
 $240,000Active2 beds 2 baths1,059 sq. ft.
$240,000Active2 beds 2 baths1,059 sq. ft.2472 RIDGEMONT DRIVE, Birmingham, AL 35244
MLS# 21432635Listed by: RUDULPH REAL ESTATE - New
 $399,900Active15 beds 1 baths14,330 sq. ft.
$399,900Active15 beds 1 baths14,330 sq. ft.2001 AVENUE Z, Birmingham, AL 35208
MLS# 21432622Listed by: KELLER WILLIAMS REALTY HOOVER - New
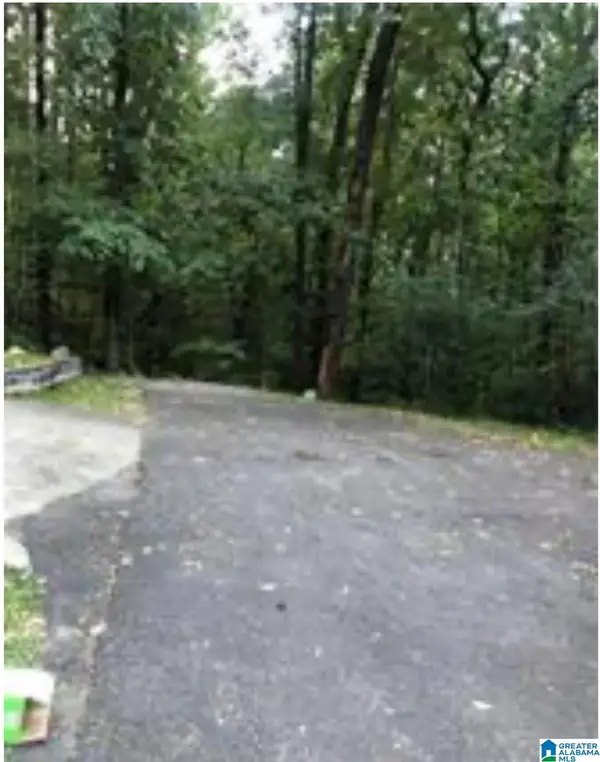 $10,000Active0.16 Acres
$10,000Active0.16 Acres7348 TOULON AVENUE, Birmingham, AL 35206
MLS# 21432625Listed by: PROMINENCE REAL ESTATE TUSCALOOSA - New
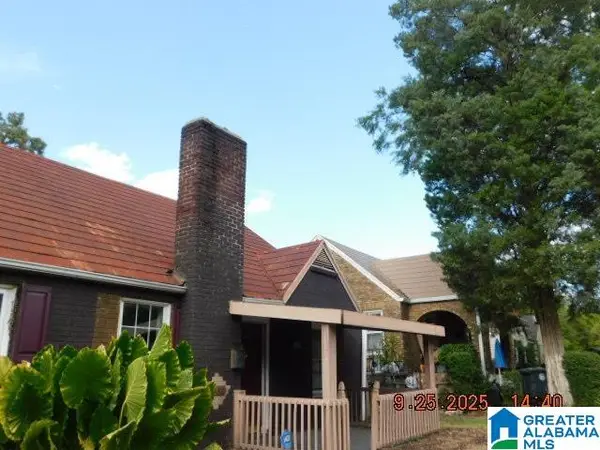 $75,000Active4 beds 1 baths2,216 sq. ft.
$75,000Active4 beds 1 baths2,216 sq. ft.508 10TH COURT W, Birmingham, AL 35204
MLS# 21432581Listed by: ROMANO PROPERTIES LLC
