732 LINWOOD ROAD, Birmingham, AL 35222
Local realty services provided by:ERA King Real Estate Company, Inc.
Listed by: scott ford
Office: realtysouth-mb-cahaba rd
MLS#:21435202
Source:AL_BAMLS
Price summary
- Price:$1,699,000
- Price per sq. ft.:$375.14
About this home
Welcome to 732 Linwood Road. When you enter the home, the quality of the renovations are self evident. The home was completely renovated in 2012 with an addition being added making the home approximately 3400 s.f. The LR has an amazing vaulted ceiling and huge fireplace with antique mantle. A formal DR and butler's pantry leads into an amazing kitchen with top of the line appliances and large island. The 1st floor has den with fireplace and built in bookshelves, a guest bedroom, a half bathroom, a large laundry room, a large primary bedroom with a spa like bathroom and huge walk in closet. Off the primary bedroom is another room that could be a second primary bedroom or gym or office. Upstairs are 2 bedrooms both with en suite bathrooms and a large den/office. Walk in attic storage. Front & rear patios. A large 1 car garage (accessed off alley). 2 of 4 HVAC units are 2024 & 2023 (others 2012). All new wiring, plumbing, water proofing in basement, new windows, floors, and much more.
Contact an agent
Home facts
- Year built:1928
- Listing ID #:21435202
- Added:109 day(s) ago
- Updated:February 14, 2026 at 11:19 AM
Rooms and interior
- Bedrooms:4
- Total bathrooms:4
- Full bathrooms:3
- Half bathrooms:1
- Living area:4,529 sq. ft.
Heating and cooling
- Cooling:3+ Systems, Central, Electric
- Heating:3+ Systems, Central, Heat Pump
Structure and exterior
- Year built:1928
- Building area:4,529 sq. ft.
- Lot area:0.16 Acres
Schools
- High school:WOODLAWN
- Middle school:PUTNAM, W E
- Elementary school:AVONDALE
Utilities
- Water:Public Water
- Sewer:Sewer Connected
Finances and disclosures
- Price:$1,699,000
- Price per sq. ft.:$375.14
New listings near 732 LINWOOD ROAD
 $499,900Active4 beds 3 baths3,624 sq. ft.
$499,900Active4 beds 3 baths3,624 sq. ft.9151 N HIGHWAY 41 N, Birmingham, AL 35242
MLS# 21440232Listed by: KELLER WILLIAMS- New
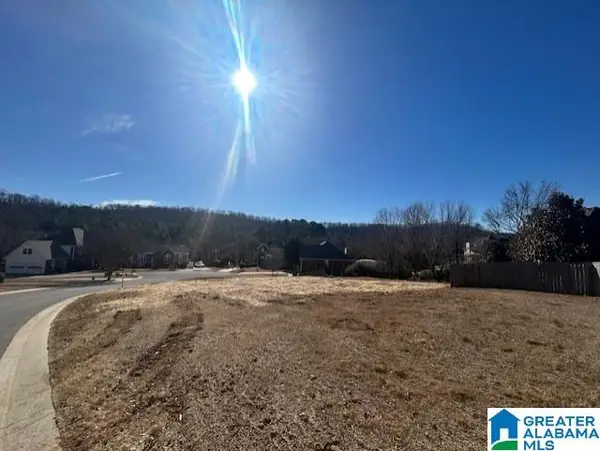 $80,000Active0.39 Acres
$80,000Active0.39 Acres2208 HEARTHWOOD CIRCLE, Birmingham, AL 35242
MLS# 21443618Listed by: REALTYSOUTH-MB-CAHABA RD - New
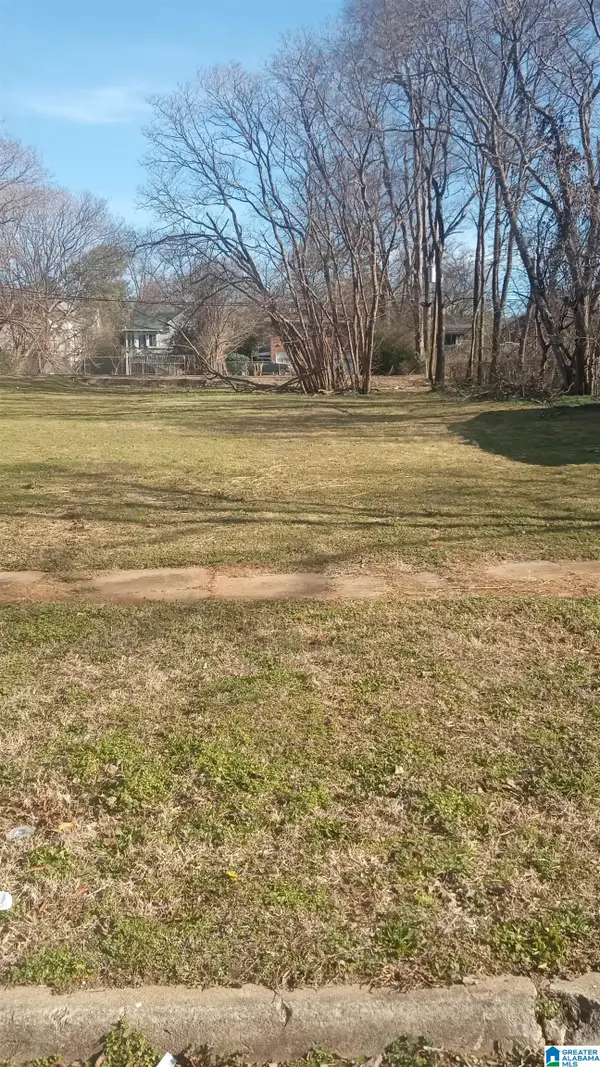 $12,000Active0.18 Acres
$12,000Active0.18 Acres7809 DIVISION AVENUE, Birmingham, AL 35206
MLS# 21443594Listed by: RED HILLS REALTY, LLC - New
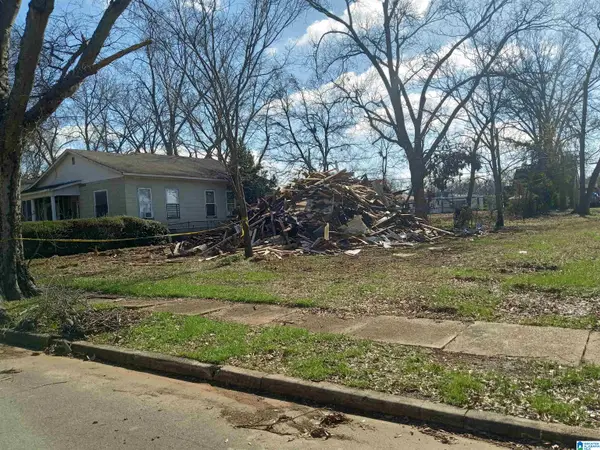 $12,000Active0.18 Acres
$12,000Active0.18 Acres523 4TH AVENUE W, Birmingham, AL 35204
MLS# 21443596Listed by: RED HILLS REALTY, LLC - New
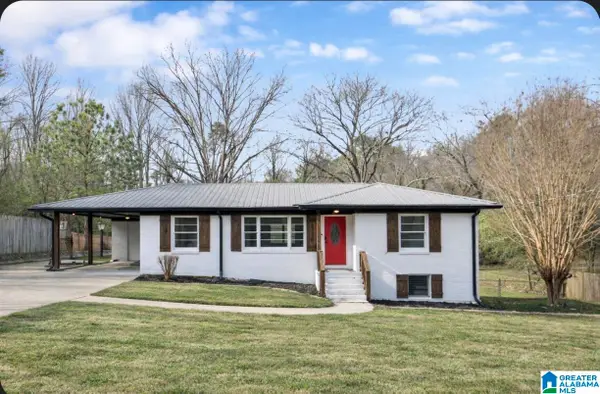 $225,000Active3 beds 2 baths2,285 sq. ft.
$225,000Active3 beds 2 baths2,285 sq. ft.2716 5TH STREET NE, Birmingham, AL 35215
MLS# 21443598Listed by: KELLER WILLIAMS - New
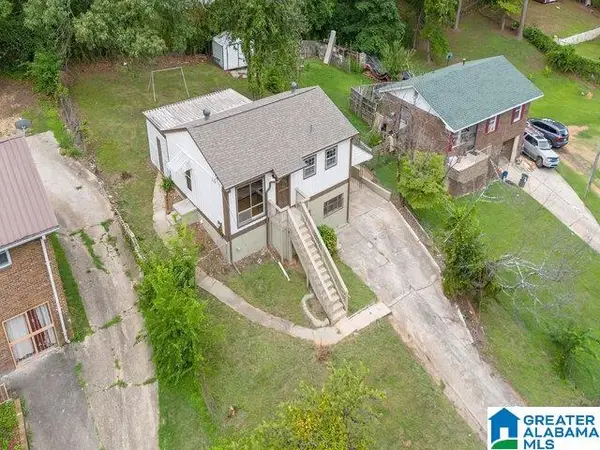 $105,000Active4 beds 2 baths1,650 sq. ft.
$105,000Active4 beds 2 baths1,650 sq. ft.2424 ISHKOODA ROAD SW, Birmingham, AL 35211
MLS# 21443599Listed by: BLUEPRINT REALTY COMPANY - New
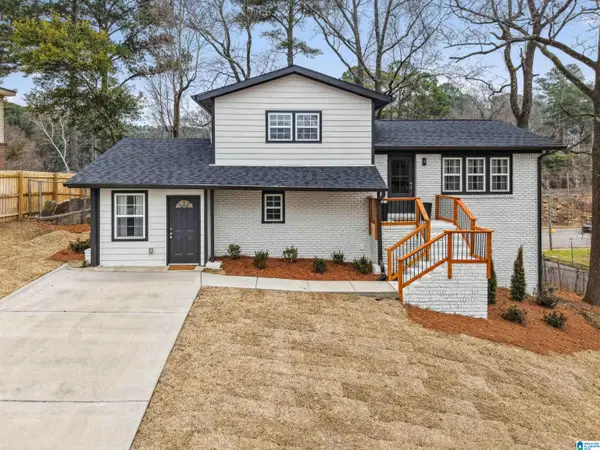 $459,900Active4 beds 3 baths1,678 sq. ft.
$459,900Active4 beds 3 baths1,678 sq. ft.1232 KRIN AVENUE, Birmingham, AL 35213
MLS# 21443603Listed by: EXIT REALTY BIRMINGHAM - New
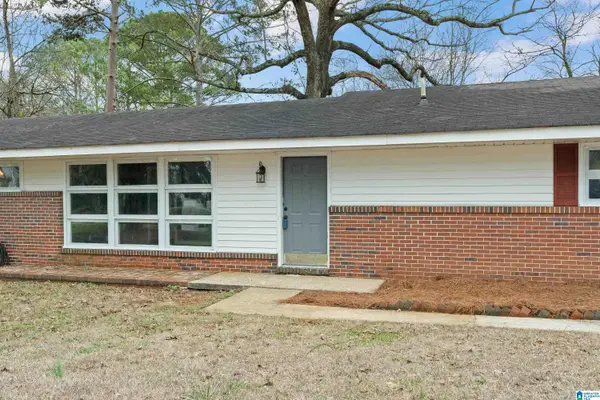 $270,000Active4 beds 2 baths1,734 sq. ft.
$270,000Active4 beds 2 baths1,734 sq. ft.4837 SCENIC VIEW DRIVE, Irondale, AL 35210
MLS# 21443574Listed by: LAH SOTHEBY'S INTERNATIONAL REALTY MOUNTAIN BROOK - New
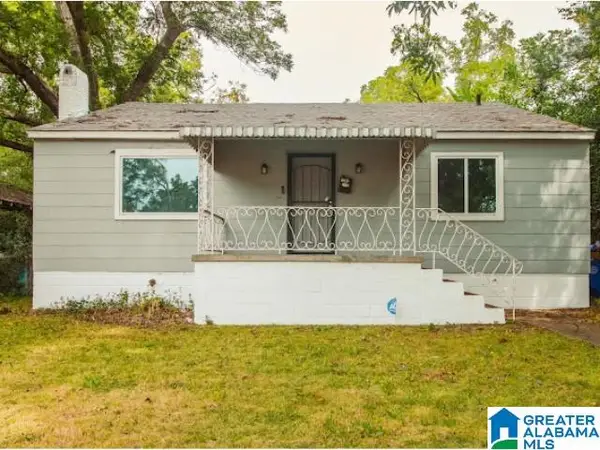 $125,000Active3 beds 1 baths1,258 sq. ft.
$125,000Active3 beds 1 baths1,258 sq. ft.1782 49TH STREET, Birmingham, AL 35208
MLS# 21443570Listed by: RE/MAX ADVANTAGE - New
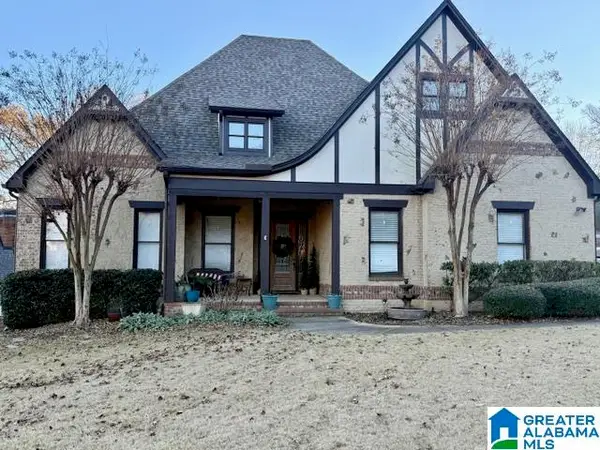 $945,500Active4 beds 6 baths5,052 sq. ft.
$945,500Active4 beds 6 baths5,052 sq. ft.6000 RIDGE TRAIL, Birmingham, AL 35242
MLS# 21443544Listed by: SELL YOUR HOME SERVICES

