74 HAWTHORN STREET, Birmingham, AL 35242
Local realty services provided by:ERA Waldrop Real Estate
74 HAWTHORN STREET,Birmingham, AL 35242
$627,500
- 4 Beds
- 4 Baths
- - sq. ft.
- Single family
- Sold
Listed by: sissy barrett, vinnie alonzo
Office: re/max advantage
MLS#:21434048
Source:AL_BAMLS
Sorry, we are unable to map this address
Price summary
- Price:$627,500
- Monthly HOA dues:$116.67
About this home
WELCOME HOME! This stunning 4BD, 3.5BA home loaded w/ updates features gorgeous millwork, style & craftsmanship in the heart of Mount Laurel! Chef's kitchen offers Viking appliances (new Viking microwave) granite countertops w/ bar top seating & gas stove open to dining & gathering space. Light filled & high ceilings, new paint throughout main level (including kitchen cabinets & island) & a family room featuring woodburning FP loaded w/ character. Charming & spacious screened porches to relax & enjoy off entry & Owner's Suite. 3BDs & 2 Full BAs up complete the newly painted main house. Home is highlighted w/ finished Carriage House over 2car garage (Full BA & kitchen) w/ income potential or as a home office or guest retreat. Beautiful & fenced courtyard between main house & Carriage house ready to enjoy w/ new sod, custom deck & flagstone walkways. All located walking distance to restaurants & shopping! Amenities in this golf cart community include, tennis/PB, park, pool, lake & more!
Contact an agent
Home facts
- Year built:2000
- Listing ID #:21434048
- Added:64 day(s) ago
- Updated:December 17, 2025 at 07:49 AM
Rooms and interior
- Bedrooms:4
- Total bathrooms:4
- Full bathrooms:3
- Half bathrooms:1
Heating and cooling
- Cooling:3+ Systems, Central
- Heating:Central
Structure and exterior
- Year built:2000
Schools
- High school:OAK MOUNTAIN
- Middle school:OAK MOUNTAIN
- Elementary school:MT LAUREL
Utilities
- Water:Public Water
- Sewer:Sewer Connected
Finances and disclosures
- Price:$627,500
New listings near 74 HAWTHORN STREET
- New
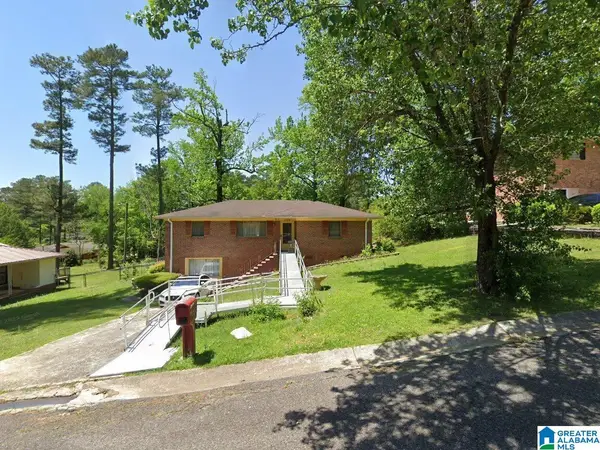 $165,000Active3 beds 3 baths1,828 sq. ft.
$165,000Active3 beds 3 baths1,828 sq. ft.1108 EADOM PLACE, Birmingham, AL 35235
MLS# 21438960Listed by: KELLER WILLIAMS HOMEWOOD - New
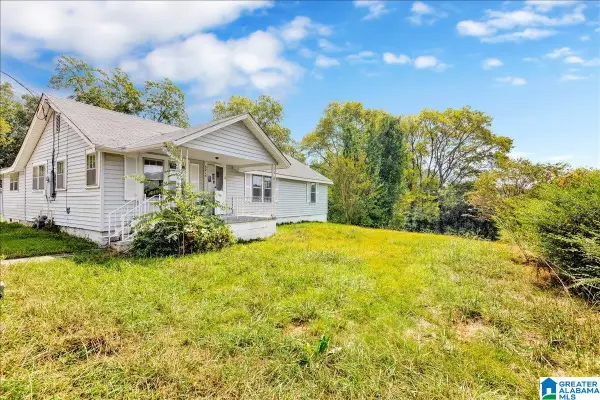 $73,000Active2 beds 1 baths1,776 sq. ft.
$73,000Active2 beds 1 baths1,776 sq. ft.5213 JAVA AVENUE, Birmingham, AL 35224
MLS# 21438922Listed by: TMILLS REALTY GROUP - New
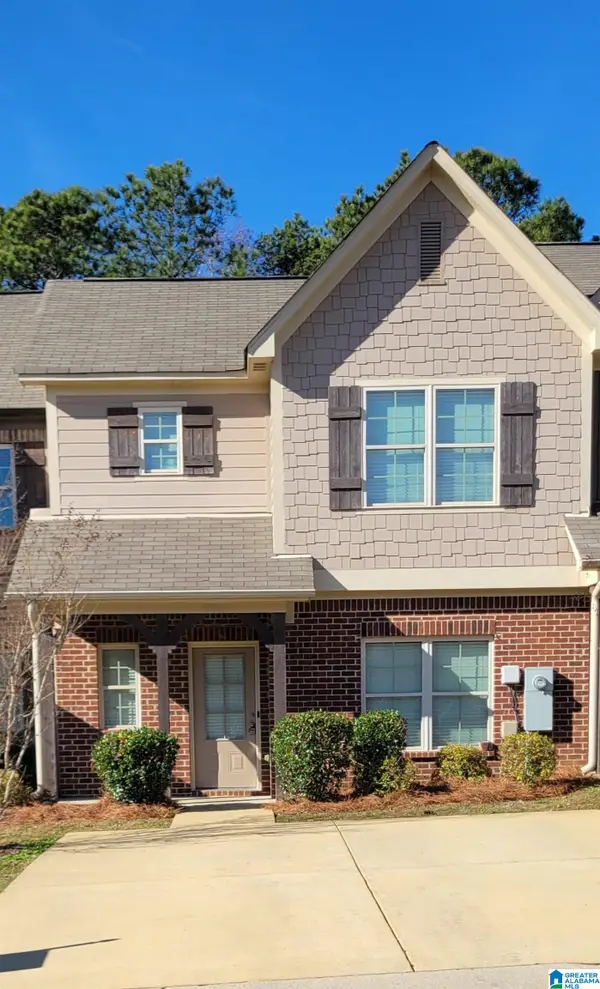 $274,900Active3 beds 3 baths1,472 sq. ft.
$274,900Active3 beds 3 baths1,472 sq. ft.4388 RIDGEMONT CIRCLE, Birmingham, AL 35244
MLS# 21438902Listed by: SAVVY AVENUE, LLC - New
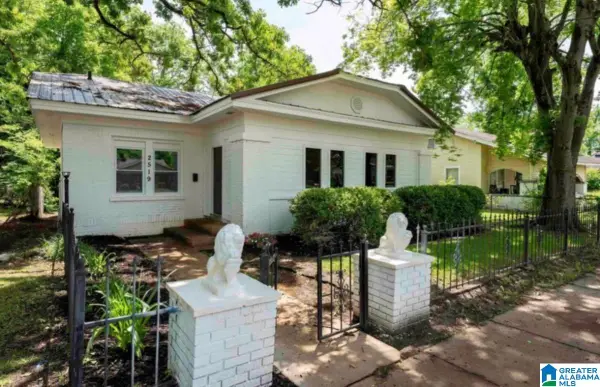 $141,999Active3 beds 1 baths1,248 sq. ft.
$141,999Active3 beds 1 baths1,248 sq. ft.2519 AVENUE I, Birmingham, AL 35218
MLS# 21438899Listed by: FLATFEE.COM - New
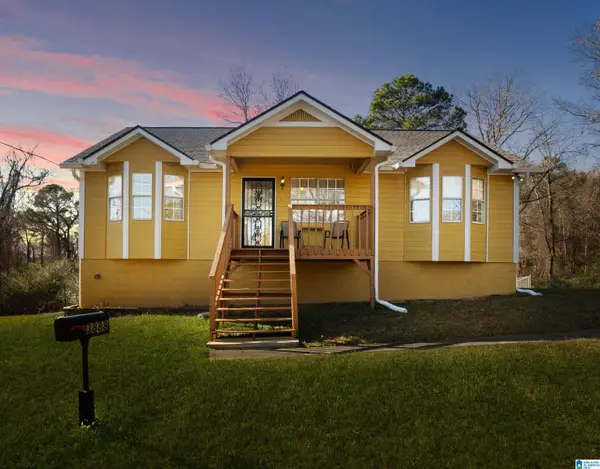 $170,000Active3 beds 2 baths2,458 sq. ft.
$170,000Active3 beds 2 baths2,458 sq. ft.3898 BOOKER STREET, Dolomite, AL 35061
MLS# 21438894Listed by: KELLER WILLIAMS REALTY VESTAVIA - New
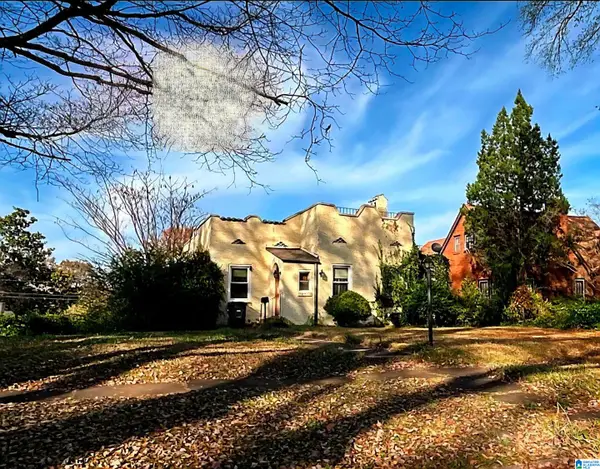 $119,900Active3 beds 2 baths2,357 sq. ft.
$119,900Active3 beds 2 baths2,357 sq. ft.1344 44TH STREET, Birmingham, AL 35208
MLS# 21438885Listed by: ALABAMA REALTY SERVICING INC 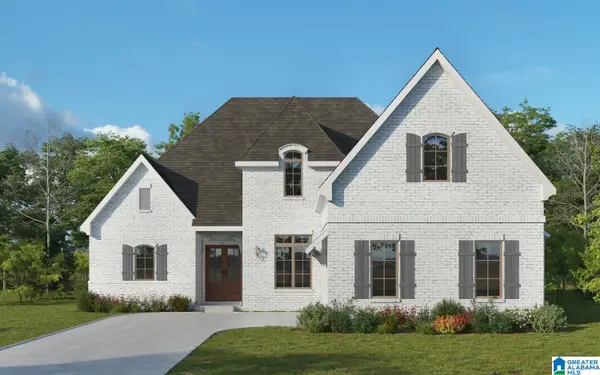 $999,900Pending4 beds 4 baths3,357 sq. ft.
$999,900Pending4 beds 4 baths3,357 sq. ft.3025 HIGHLAND VILLAGE RIDGE, Birmingham, AL 35242
MLS# 21427685Listed by: EDDLEMAN REALTY LLC- New
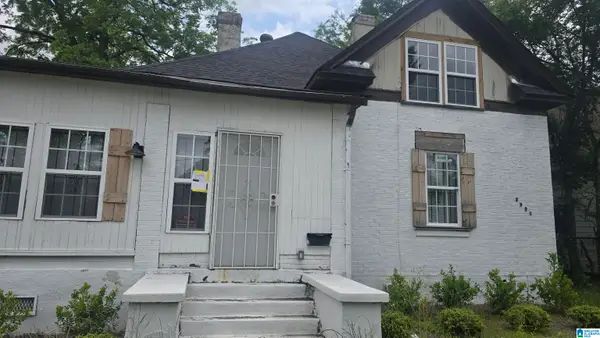 $119,900Active3 beds 2 baths2,184 sq. ft.
$119,900Active3 beds 2 baths2,184 sq. ft.2901 AVENUE C, Birmingham, AL 35218
MLS# 21438870Listed by: FATHOM REALTY AL LLC - New
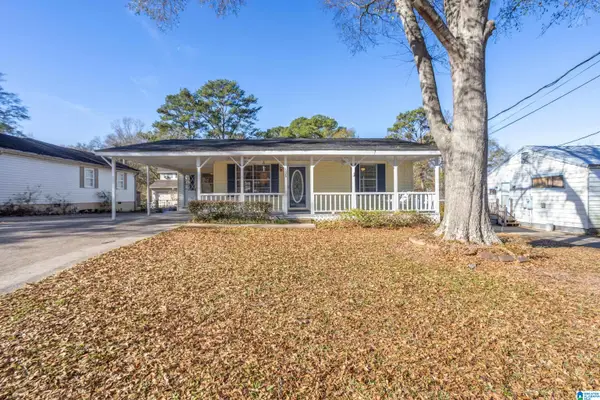 $115,000Active3 beds 2 baths1,344 sq. ft.
$115,000Active3 beds 2 baths1,344 sq. ft.1020 MINOR DRIVE, Birmingham, AL 35224
MLS# 21438834Listed by: RE/MAX NORTHERN PROPERTIES - New
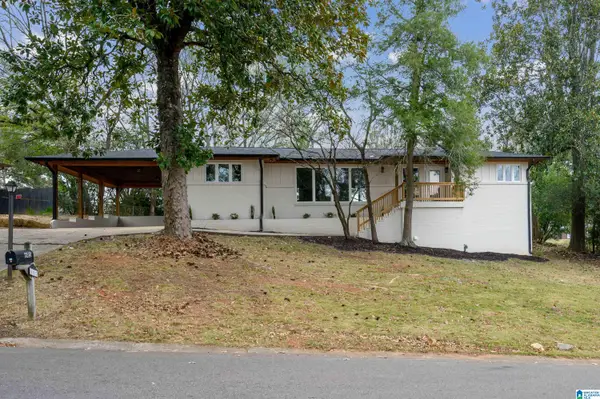 $309,900Active3 beds 2 baths8,415 sq. ft.
$309,900Active3 beds 2 baths8,415 sq. ft.605 MOUNTAIN DRIVE, Birmingham, AL 35206
MLS# 21438821Listed by: LAH SOTHEBY'S INTERNATIONAL REALTY CRESTLINE
