741 47TH PLACE, Birmingham, AL 35222
Local realty services provided by:ERA Byars Realty
Listed by: joey calvin
Office: keller williams
MLS#:21423468
Source:AL_BAMLS
Price summary
- Price:$430,000
- Price per sq. ft.:$245.71
About this home
THIS IS A PROPOSED NEW CONSTRUCTION LISTING located in Avondale/Crestwood area! This stunning residence boasts unparalleled luxury and modern design elements throughout. Step inside and be greeted by the spaciousness and airiness of the home. The open-concept floor plan seamlessly connects the living, dining, and kitchen areas, creating an ideal space for both entertaining and everyday living. The gourmet kitchen consist of sleek, contemporary cabinetry, solid stone countertops, & stainless steel appliances. Gleaming hardwood laminate flooring flows throughout the entire home. Large windows provide the interior with ample natural light. The partially finished basement offers even more space to spread out, with endless possibilities for use, including a bedroom and full bath with potential to add a second living room or kitchen. Step outside onto the expansive deck, where breathtaking views and fresh air await or escape the elements under the covered patio! Schedule your showing today!
Contact an agent
Home facts
- Year built:2025
- Listing ID #:21423468
- Added:136 day(s) ago
- Updated:November 11, 2025 at 03:41 PM
Rooms and interior
- Bedrooms:3
- Total bathrooms:3
- Full bathrooms:3
- Living area:1,750 sq. ft.
Heating and cooling
- Cooling:Central
- Heating:Central
Structure and exterior
- Year built:2025
- Building area:1,750 sq. ft.
- Lot area:0.6 Acres
Schools
- High school:WOODLAWN
- Middle school:PUTNAM, W E
- Elementary school:AVONDALE
Utilities
- Water:Public Water
- Sewer:Sewer Connected
Finances and disclosures
- Price:$430,000
- Price per sq. ft.:$245.71
New listings near 741 47TH PLACE
- New
 $99,900Active2 beds 1 baths828 sq. ft.
$99,900Active2 beds 1 baths828 sq. ft.2348 GRAYSON VALLEY DRIVE, Birmingham, AL 35235
MLS# 21436429Listed by: FLATFEE.COM - New
 $120,000Active3 beds 2 baths1,116 sq. ft.
$120,000Active3 beds 2 baths1,116 sq. ft.1820 ALABAMA AVENUE SW, Birmingham, AL 35211
MLS# 21436422Listed by: RE/MAX MARKETPLACE - New
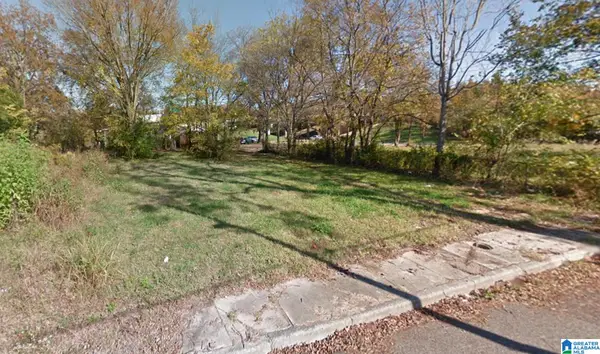 $15,000Active0.06 Acres
$15,000Active0.06 Acres6410 3RD COURT S, Birmingham, AL 35212
MLS# 21436414Listed by: GREEN ACRES REALTY ENT LLC - New
 $105,556Active4 beds 2 baths1,638 sq. ft.
$105,556Active4 beds 2 baths1,638 sq. ft.2517 AVENUE W, Birmingham, AL 35208
MLS# 21436400Listed by: KELLER WILLIAMS REALTY VESTAVIA - New
 $105,556Active3 beds 1 baths1,052 sq. ft.
$105,556Active3 beds 1 baths1,052 sq. ft.779 HEFLIN AVENUE E, Birmingham, AL 35214
MLS# 21436402Listed by: KELLER WILLIAMS REALTY VESTAVIA - New
 $105,556Active3 beds 2 baths2,187 sq. ft.
$105,556Active3 beds 2 baths2,187 sq. ft.5400 NOTTINGHAM DRIVE, Birmingham, AL 35235
MLS# 21436404Listed by: KELLER WILLIAMS REALTY VESTAVIA - New
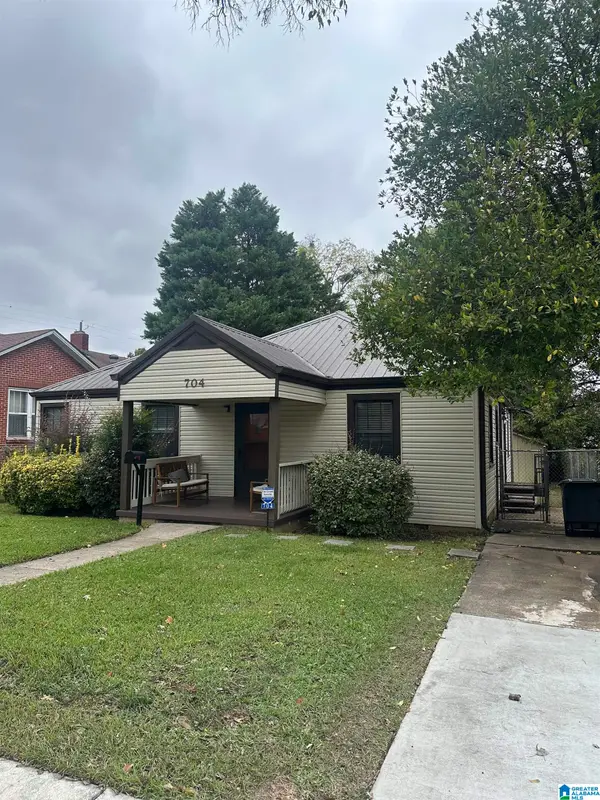 $105,556Active3 beds 1 baths1,502 sq. ft.
$105,556Active3 beds 1 baths1,502 sq. ft.704 9TH COURT W, Birmingham, AL 35204
MLS# 21436380Listed by: KELLER WILLIAMS REALTY VESTAVIA - New
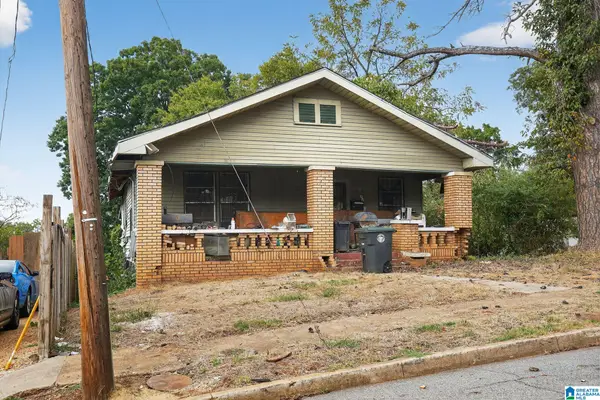 $35,000Active3 beds 1 baths1,218 sq. ft.
$35,000Active3 beds 1 baths1,218 sq. ft.2372 23RD STREET, Birmingham, AL 35208
MLS# 21436390Listed by: BEYCOME BROKERAGE REALTY 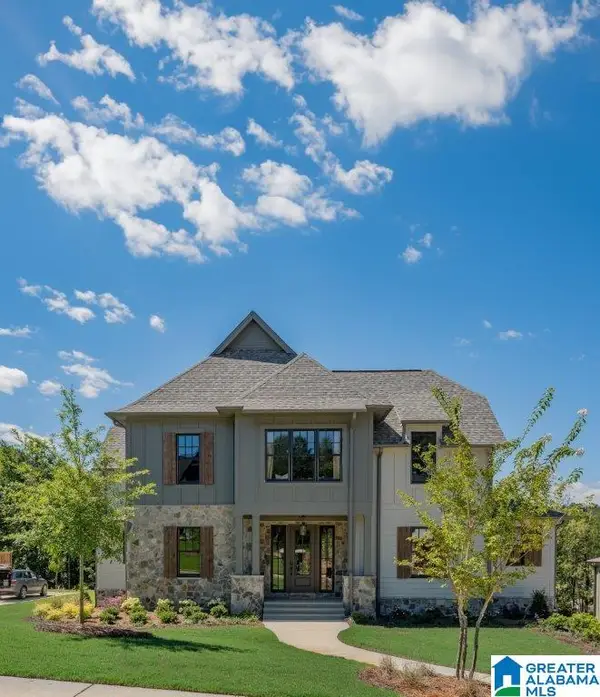 $950,000Pending6 beds 6 baths5,164 sq. ft.
$950,000Pending6 beds 6 baths5,164 sq. ft.10000 OLIVEWOOD DRIVE, Hoover, AL 35244
MLS# 21410792Listed by: SB DEV CORP- New
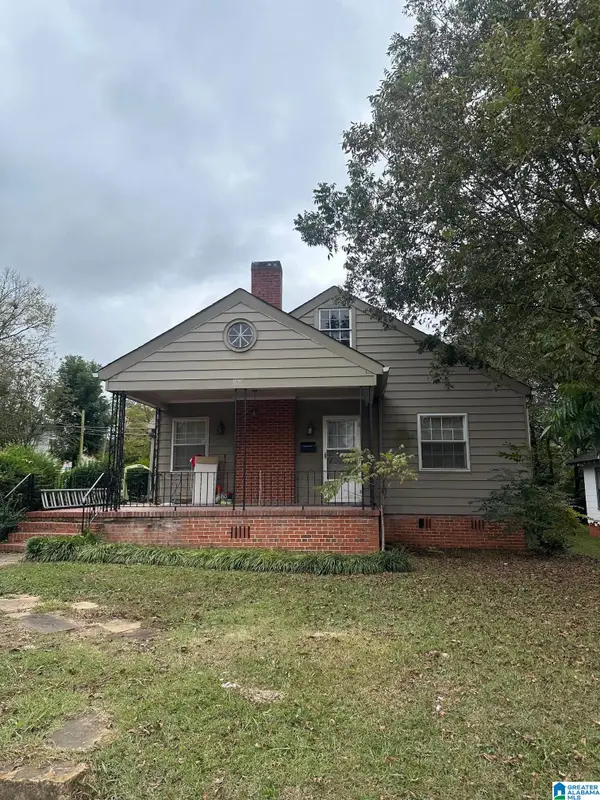 $105,556Active3 beds 1 baths1,697 sq. ft.
$105,556Active3 beds 1 baths1,697 sq. ft.1225 ELIZABETH AVENUE, Birmingham, AL 35217
MLS# 21436372Listed by: KELLER WILLIAMS REALTY VESTAVIA
