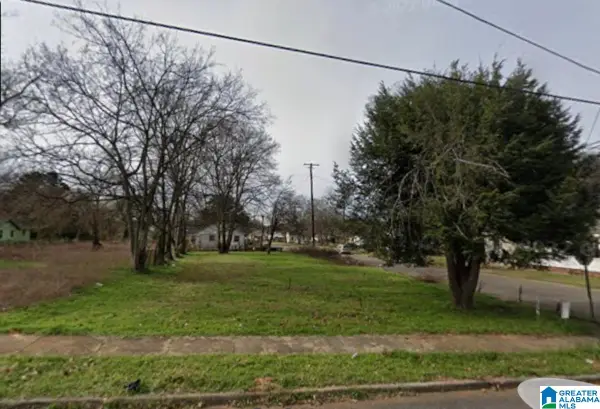80 BURNHAM STREET, Birmingham, AL 35242
Local realty services provided by:ERA King Real Estate Company, Inc.
Listed by:clark edwards
Office:arc realty 280
MLS#:21432632
Source:AL_BAMLS
Price summary
- Price:$719,900
- Price per sq. ft.:$299.33
- Monthly HOA dues:$148.33
About this home
<Showings Start Saturday 10/4, Open House Sunday 10/5> THIS IS IT - THE QUINTESSENTIAL MT LAUREL HOME! Curb Appeal, Classic Architecture incorporates an OPEN FLOORPLAN, 10ft Ceilings and Southern-styled Relaxing Porches in the Front and Back, Stylish Interior with Transoms & Plantation Shutters that is Up-to-Date AND has a genuine TIMELESS APPEAL. 3 Bedrooms on the MAIN LEVEL, All HW FLOORS, with 2 Full Bathrooms PLUS a FULL XL SUITE with Private Bathroom UPSTAIRS Plus a 2nd Den or Office. PRIMARY BATHROOM has a Beautiful RENOVATED BATHROOM with Soaking Tub, Separate Shower, New Tile & Stone Vanity. Eat-In KITCHEN has an XL ISLAND with Granite, a S/S GAS STOVE with Custom Vented Hood & Ample Storage. PRIVATE Side SCREENED PORCH leads to the PRIVATE FENCED PATIO and SIDE YARD / GARDEN Area CUSTOM DESIGNED with Beautiful Native Flowers, Shrubs & Trees. Hardi Siding. NEW ROOF 2020. AMAZING Mt Laurel AMENITIES: PARKS, POOL, DOG PARK, LAKE, PICKLEBALL/ TENNIS, LIBRARY & MORE! <A MUST SEE>
Contact an agent
Home facts
- Year built:2003
- Listing ID #:21432632
- Added:5 day(s) ago
- Updated:October 05, 2025 at 01:48 AM
Rooms and interior
- Bedrooms:4
- Total bathrooms:3
- Full bathrooms:3
- Living area:2,405 sq. ft.
Heating and cooling
- Cooling:Central, Dual Systems, Electric, Heat Pump
- Heating:Central, Dual Systems, Electric, Heat Pump
Structure and exterior
- Year built:2003
- Building area:2,405 sq. ft.
- Lot area:0.13 Acres
Schools
- High school:OAK MOUNTAIN
- Middle school:OAK MOUNTAIN
- Elementary school:MT LAUREL
Utilities
- Water:Public Water
- Sewer:Sewer Connected
Finances and disclosures
- Price:$719,900
- Price per sq. ft.:$299.33
New listings near 80 BURNHAM STREET
- New
 $535,000Active3 beds 3 baths2,009 sq. ft.
$535,000Active3 beds 3 baths2,009 sq. ft.212 JEFFERSON PLACE, Birmingham, AL 35242
MLS# 21433228Listed by: FLAT FEE REAL ESTATE BIRMINGHA - New
 $45,000Active3 beds 2 baths1,248 sq. ft.
$45,000Active3 beds 2 baths1,248 sq. ft.4434 & 4436 44TH AVENUE N, Birmingham, AL 35217
MLS# 21433221Listed by: FLATFEE.COM - New
 $140,000Active2 beds 2 baths1,148 sq. ft.
$140,000Active2 beds 2 baths1,148 sq. ft.860 BEACON PARKWAY E, Birmingham, AL 35209
MLS# 21433216Listed by: KELLER WILLIAMS METRO SOUTH - New
 $495,000Active4.81 Acres
$495,000Active4.81 Acres416 SOUTH OAK LANE, Birmingham, AL 35242
MLS# 21433218Listed by: ARC REALTY 280 - New
 $38,000Active2 beds 1 baths624 sq. ft.
$38,000Active2 beds 1 baths624 sq. ft.700 ATTALLA PLACE, Birmingham, AL 35224
MLS# 21433190Listed by: ALABAMA REALTY BROKERS III - New
 $625,000Active4 beds 4 baths2,884 sq. ft.
$625,000Active4 beds 4 baths2,884 sq. ft.1030 HERMITAGE CIRCLE, Birmingham, AL 35242
MLS# 21433184Listed by: LAKE HOMES REALTY OF WEST ALABAMA - New
 $69,000Active3 beds 2 baths1,384 sq. ft.
$69,000Active3 beds 2 baths1,384 sq. ft.1112 VIOLET DRIVE, Birmingham, AL 35215
MLS# 21433177Listed by: GENSTONE LLC - New
 $475,000Active3 beds 3 baths1,871 sq. ft.
$475,000Active3 beds 3 baths1,871 sq. ft.94 HAWTHORN STREET, Birmingham, AL 35242
MLS# 21433174Listed by: FLAT FEE REAL ESTATE BIRMINGHA - New
 $139,000Active3 beds 1 baths1,404 sq. ft.
$139,000Active3 beds 1 baths1,404 sq. ft.1105 PENFIELD DRIVE, Birmingham, AL 35217
MLS# 21433164Listed by: GOOD FAITH REALTY - New
 $15,000Active0.16 Acres
$15,000Active0.16 Acres924 47TH PLACE N, Birmingham, AL 35212
MLS# 21433167Listed by: BLUEPRINT REALTY COMPANY
