820 28TH STREET SW, Birmingham, AL 35211
Local realty services provided by:ERA King Real Estate Company, Inc.
Listed by: adriene houston
Office: kelly right real estate of ala
MLS#:21434827
Source:AL_BAMLS
Price summary
- Price:$199,900
- Price per sq. ft.:$138.82
About this home
This beautiful home has been completely remodeled with everything brand new! Gorgeous exposed wood beams are a show stopper in this open concept floor plan as soon as you walk into the door! You also will be in love with the cedar look luxury vinyl plank floors throughout the home. Lots of bright light in this home! Tile backsplash and granite countertops in the kitchen with new appliances being installed. Upstairs you will find 3 large bedrooms with a very modern full bathroom featuring subway tile shower and walls. Downstairs you have a huge bonus room for entertaining or use as a 4th bedroom that has an in suite half bath for guests. Outside the bonus room is a large utility/laundry room with a large storage closet that could be used for a pantry or storage closet. The exterior features a beautifully landscaped fenced yard with a large 2 car garage, huge driveway, cedar plank shutters, and a stunning cedar stained front porch. This home is truly gorgeous and a must see
Contact an agent
Home facts
- Year built:1973
- Listing ID #:21434827
- Added:57 day(s) ago
- Updated:December 18, 2025 at 02:45 AM
Rooms and interior
- Bedrooms:3
- Total bathrooms:2
- Full bathrooms:1
- Half bathrooms:1
- Living area:1,440 sq. ft.
Heating and cooling
- Cooling:Central
- Heating:Central
Structure and exterior
- Year built:1973
- Building area:1,440 sq. ft.
- Lot area:0.15 Acres
Schools
- High school:WENONAH
- Middle school:ARRINGTON
- Elementary school:LEE, ROBERT E.
Utilities
- Water:Public Water
- Sewer:Sewer Connected
Finances and disclosures
- Price:$199,900
- Price per sq. ft.:$138.82
New listings near 820 28TH STREET SW
- New
 $475,000Active3 beds 3 baths2,755 sq. ft.
$475,000Active3 beds 3 baths2,755 sq. ft.2300 RIDGE TRAIL, Birmingham, AL 35242
MLS# 21439085Listed by: KELLER WILLIAMS METRO SOUTH - New
 $35,000Active2 beds 1 baths754 sq. ft.
$35,000Active2 beds 1 baths754 sq. ft.6221 HANDY AVENUE, Birmingham, AL 35228
MLS# 21439080Listed by: SELL YOUR HOME SERVICES - New
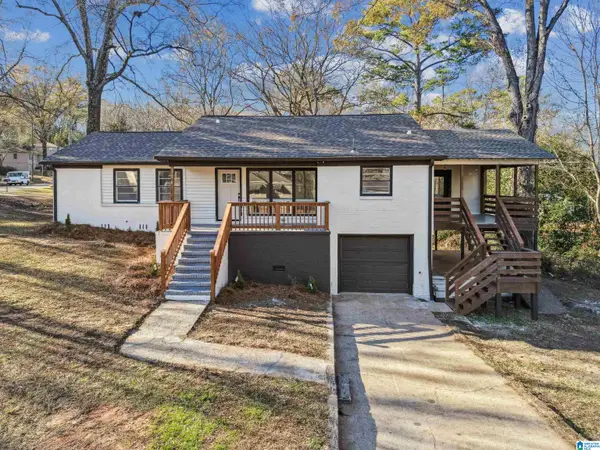 $229,900Active4 beds 2 baths2,296 sq. ft.
$229,900Active4 beds 2 baths2,296 sq. ft.336 JOAN AVENUE, Birmingham, AL 35215
MLS# 21439082Listed by: EXIT REALTY BIRMINGHAM - New
 $40,000Active3 beds 2 baths820 sq. ft.
$40,000Active3 beds 2 baths820 sq. ft.4405 12TH AVENUE, Birmingham, AL 35224
MLS# 21439063Listed by: ARC REALTY VESTAVIA - New
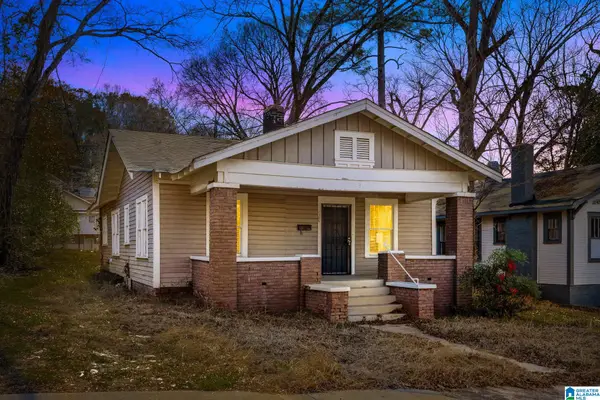 $100,000Active4 beds 1 baths1,495 sq. ft.
$100,000Active4 beds 1 baths1,495 sq. ft.2309 22ND ST ENSLEY, Birmingham, AL 35208
MLS# 21439067Listed by: ARC REALTY VESTAVIA - New
 $119,900Active3 beds 2 baths1,000 sq. ft.
$119,900Active3 beds 2 baths1,000 sq. ft.932 EDWARDS LAKE ROAD, Birmingham, AL 35235
MLS# 21439047Listed by: KELLER WILLIAMS REALTY HOOVER - New
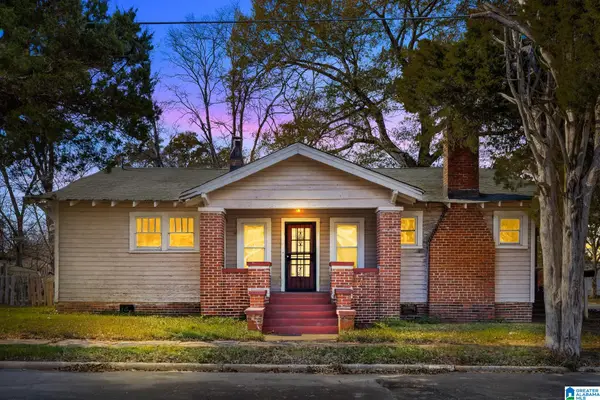 $50,000Active3 beds 2 baths1,928 sq. ft.
$50,000Active3 beds 2 baths1,928 sq. ft.4621 13TH AVENUE N, Birmingham, AL 35212
MLS# 21439062Listed by: ARC REALTY VESTAVIA - New
 $79,900Active1.07 Acres
$79,900Active1.07 Acres4137 RIVER VIEW COVE, Birmingham, AL 35243
MLS# 21439011Listed by: KELLER WILLIAMS - New
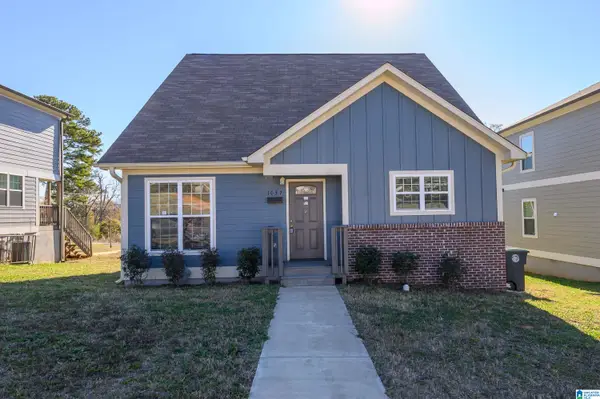 $180,000Active3 beds 2 baths1,392 sq. ft.
$180,000Active3 beds 2 baths1,392 sq. ft.1037 W 51ST STREET, Birmingham, AL 35208
MLS# 21438998Listed by: RAY & POYNOR PROPERTIES - New
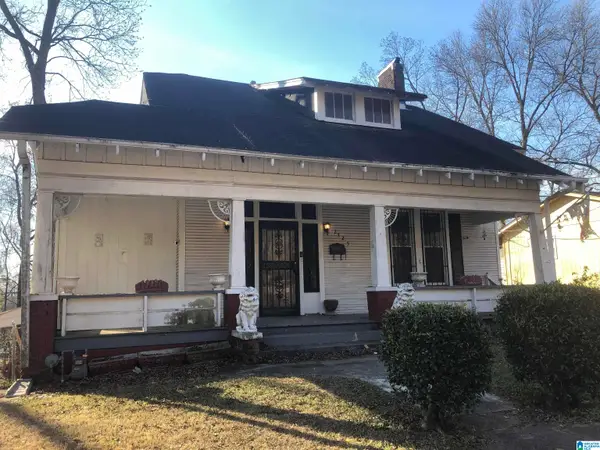 $35,000Active3 beds 1 baths2,492 sq. ft.
$35,000Active3 beds 1 baths2,492 sq. ft.2725 24TH STREET, Birmingham, AL 35208
MLS# 21438989Listed by: IMPACT REALTY ADVISORS
