820 CAVALIER RIDGE, Birmingham, AL 35242
Local realty services provided by:ERA King Real Estate Company, Inc.
Listed by: moe mossa
Office: savvy avenue, llc.
MLS#:21437567
Source:AL_BAMLS
Price summary
- Price:$2,799,999
- Price per sq. ft.:$435.05
About this home
Welcome to 820 Cavalier Ridge, a new-construction home in the gated South Oak community, celebrated for its estate lots, private trails, and tranquil common areas. Scheduled for completion in Q1 2026, this 6,400+ sq. ft. residence sits on over 3 acres and showcases French oak floors, 5 bedrooms, 6 full baths, and 2 half baths. The main-level primary suite offers a marble bath with a cast-iron soaking tub, a large shower, and two generous closets. Additional spaces include a private office with full bath, an upstairs loft, and a gym with its own bath that may also serve as an extra bedroom. The kitchen features quartz countertops, premium appliances, a scullery, and a butler’s pantry. A secondary living area includes a full bar with refrigerator, dishwasher, and ice maker. With three laundry rooms, four-car parking, tornado room and refined outdoor amenities— including a resort-style pool, summer kitchen, and fireplace—this home delivers exceptional luxury.
Contact an agent
Home facts
- Year built:2025
- Listing ID #:21437567
- Added:53 day(s) ago
- Updated:January 17, 2026 at 02:48 AM
Rooms and interior
- Bedrooms:5
- Total bathrooms:8
- Full bathrooms:6
- Half bathrooms:2
- Living area:6,436 sq. ft.
Heating and cooling
- Cooling:3+ Systems, Central, Heat Pump, Zoned
- Heating:3+ Systems, Central, Forced Air, Heat Pump
Structure and exterior
- Year built:2025
- Building area:6,436 sq. ft.
- Lot area:3.34 Acres
Schools
- High school:OAK MOUNTAIN
- Middle school:OAK MOUNTAIN
- Elementary school:MT LAUREL
Utilities
- Water:Public Water
- Sewer:Septic
Finances and disclosures
- Price:$2,799,999
- Price per sq. ft.:$435.05
New listings near 820 CAVALIER RIDGE
- New
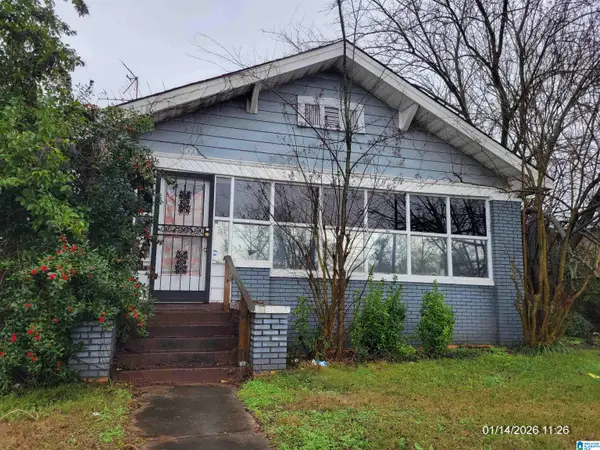 $89,900Active3 beds 2 baths1,616 sq. ft.
$89,900Active3 beds 2 baths1,616 sq. ft.909 PIKE ROAD, Birmingham, AL 35218
MLS# 21441132Listed by: FIVE STAR REAL ESTATE, LLC - New
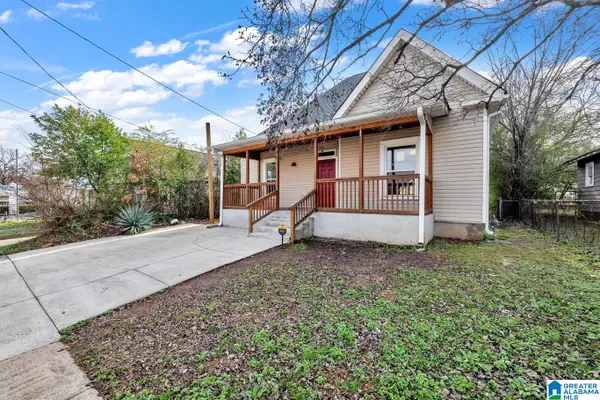 $247,500Active3 beds 2 baths1,304 sq. ft.
$247,500Active3 beds 2 baths1,304 sq. ft.4721 3RD AVENUE S, Birmingham, AL 35222
MLS# 21441130Listed by: TIMBERVINE GROUP - New
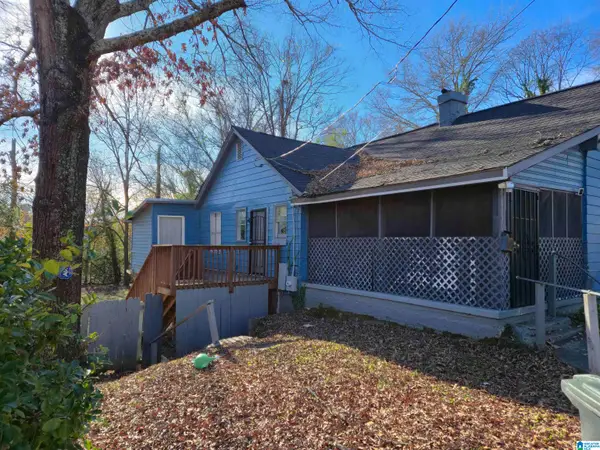 $95,000Active2 beds 2 baths1,137 sq. ft.
$95,000Active2 beds 2 baths1,137 sq. ft.740 81ST PLACE S, Birmingham, AL 35206
MLS# 21441107Listed by: RE/MAX PREFERRED - New
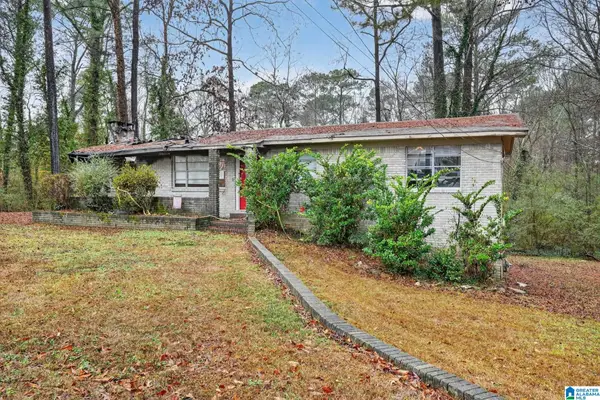 $49,900Active3 beds 1 baths1,272 sq. ft.
$49,900Active3 beds 1 baths1,272 sq. ft.924 LAVERNE STREET, Birmingham, AL 35214
MLS# 21441108Listed by: TRELORA REALTY INC - New
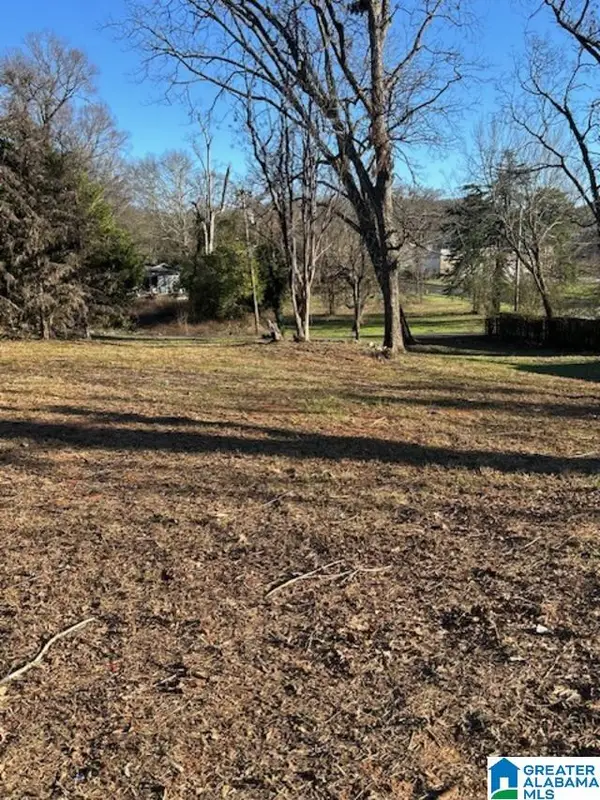 Listed by ERA$12,000Active0.19 Acres
Listed by ERA$12,000Active0.19 Acres7809 2ND AVENUE S, Birmingham, AL 35206
MLS# 21441113Listed by: ERA KING REAL ESTATE - MOODY - New
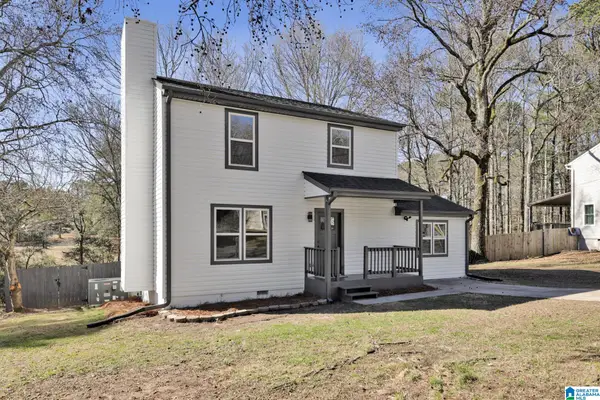 $255,000Active3 beds 3 baths1,825 sq. ft.
$255,000Active3 beds 3 baths1,825 sq. ft.2324 PENTLAND DRIVE, Birmingham, AL 35235
MLS# 21441117Listed by: EXP REALTY, LLC CENTRAL - New
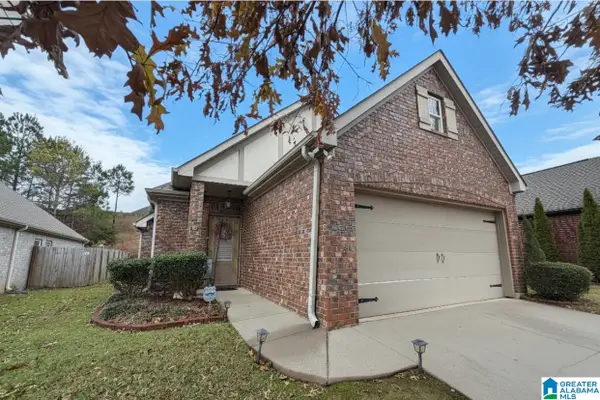 $299,999Active3 beds 2 baths1,336 sq. ft.
$299,999Active3 beds 2 baths1,336 sq. ft.2712 OXMOOR GLEN DRIVE, Birmingham, AL 35211
MLS# 21441118Listed by: KELLER WILLIAMS REALTY VESTAVIA - New
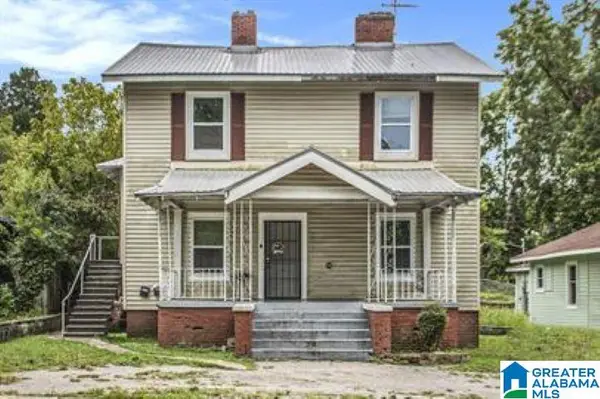 $120,000Active-- beds -- baths
$120,000Active-- beds -- baths3827 40TH AVENUE N, Birmingham, AL 35217
MLS# 21441120Listed by: RIVER CITY REAL ESTATE GROUP - New
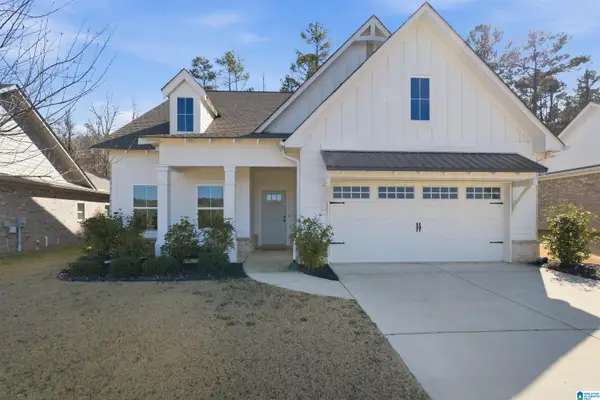 $439,000Active4 beds 3 baths2,654 sq. ft.
$439,000Active4 beds 3 baths2,654 sq. ft.3905 SYDNEY DRIVE, Birmingham, AL 35211
MLS# 21441124Listed by: KELLER WILLIAMS REALTY VESTAVIA - New
 $69,000Active3 beds 2 baths998 sq. ft.
$69,000Active3 beds 2 baths998 sq. ft.1565 MARTIN AVENUE, Birmingham, AL 35208
MLS# 21441126Listed by: TRADING EARTH, INC.
