841 79TH STREET S, Birmingham, AL 35206
Local realty services provided by:ERA King Real Estate Company, Inc.
Listed by: ashley stevens, catherine wilson
Office: sweet homelife real estate
MLS#:21427972
Source:AL_BAMLS
Price summary
- Price:$148,000
- Price per sq. ft.:$120.52
About this home
Welcome to your move-in ready home in the heart of South East Lake! This beautifully renovated 3-bedroom, 2-bath home offers updated, stylish living with solid future potential. On the main level you’ll find gleaming hardwood floors throughout the living room, dining area, full bathroom, and three comfortable bedrooms. The kitchen has modern finishes and flows into an open dining space. Head down into the full unfinished basement — featuring daylight windows and a half bath — where you’ll find endless possibilities: home office, gym, media room, additional bedrooms, or storage. With a one-car attached garage plus driveway parking, and a large yard, you’ve got space for growth. Located just minutes from shopping and access to the interstate for an easy commute. Whether you’re a first-time buyer seeking smart value, a family wanting comfortable living or an investor looking for a strong property — this is an opportunity worth seeing.
Contact an agent
Home facts
- Year built:1954
- Listing ID #:21427972
- Added:342 day(s) ago
- Updated:December 09, 2025 at 10:39 PM
Rooms and interior
- Bedrooms:3
- Total bathrooms:2
- Full bathrooms:1
- Half bathrooms:1
- Living area:1,228 sq. ft.
Heating and cooling
- Cooling:Central
- Heating:Central
Structure and exterior
- Year built:1954
- Building area:1,228 sq. ft.
- Lot area:0.19 Acres
Schools
- High school:WOODLAWN
- Middle school:OSSIE WARE MITCHELL
- Elementary school:BARRETT
Utilities
- Water:Public Water
- Sewer:Sewer Connected
Finances and disclosures
- Price:$148,000
- Price per sq. ft.:$120.52
New listings near 841 79TH STREET S
- New
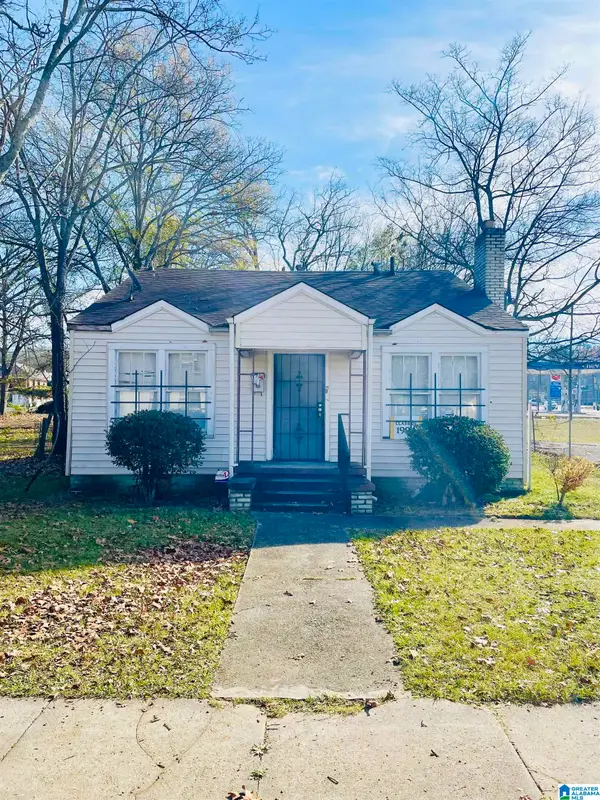 $79,500Active3 beds 1 baths1,064 sq. ft.
$79,500Active3 beds 1 baths1,064 sq. ft.7709 S 1ST AVENUE, Birmingham, AL 35206
MLS# 21438596Listed by: KELLER WILLIAMS REALTY VESTAVIA - New
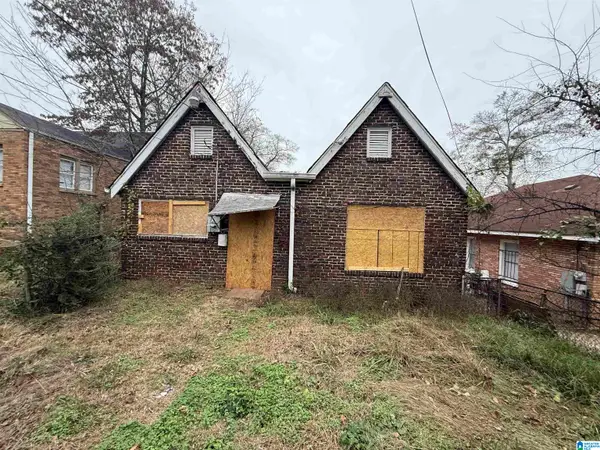 $30,000Active3 beds 1 baths1,571 sq. ft.
$30,000Active3 beds 1 baths1,571 sq. ft.1527 46TH STREET ENSLEY, Birmingham, AL 35208
MLS# 21438597Listed by: MAINSTAY BROKERAGE LLC - New
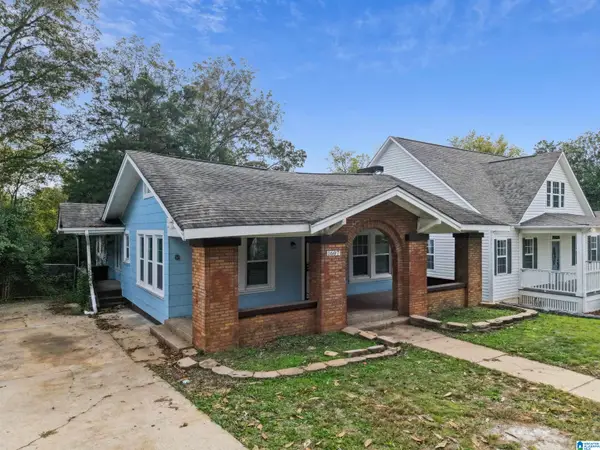 $99,900Active3 beds 2 baths1,435 sq. ft.
$99,900Active3 beds 2 baths1,435 sq. ft.1607 43RD STREET, Birmingham, AL 35208
MLS# 21438607Listed by: MAINSTAY BROKERAGE LLC - New
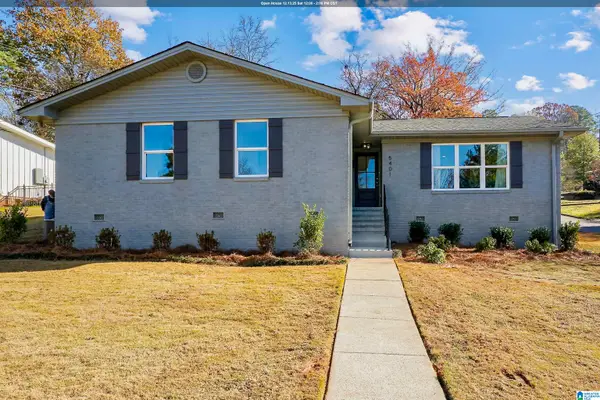 $399,000Active3 beds 2 baths1,426 sq. ft.
$399,000Active3 beds 2 baths1,426 sq. ft.5401 11TH AVENUE S, Birmingham, AL 35222
MLS# 21438611Listed by: KELLER WILLIAMS REALTY VESTAVIA - New
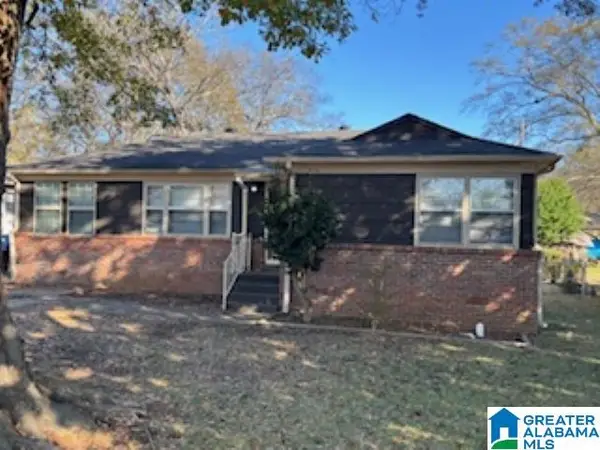 $115,000Active3 beds 1 baths1,564 sq. ft.
$115,000Active3 beds 1 baths1,564 sq. ft.5713 AVENUE P, Birmingham, AL 35228
MLS# 21438614Listed by: ARC REALTY VESTAVIA - New
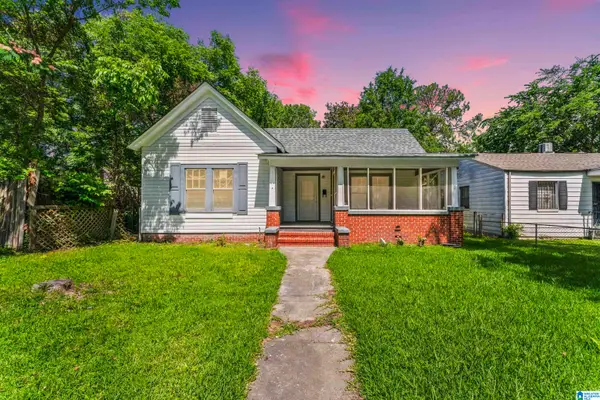 $110,000Active3 beds 2 baths1,393 sq. ft.
$110,000Active3 beds 2 baths1,393 sq. ft.7724 DIVISION AVENUE, Birmingham, AL 35206
MLS# 21438619Listed by: SWEET HOMELIFE REAL ESTATE - New
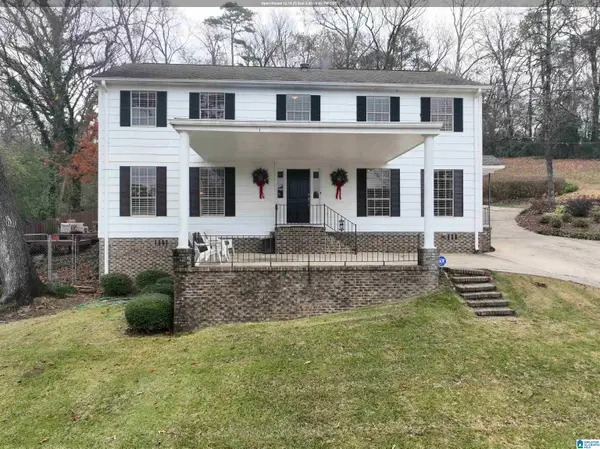 $399,000Active4 beds 4 baths3,529 sq. ft.
$399,000Active4 beds 4 baths3,529 sq. ft.760 SELF DRIVE, Birmingham, AL 35235
MLS# 21438590Listed by: ARC REALTY - HOOVER - New
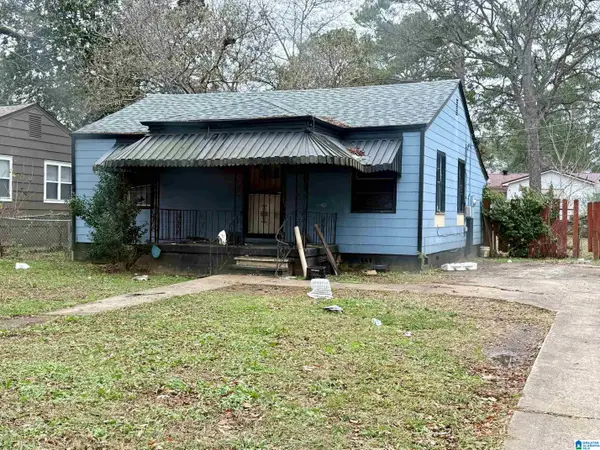 $44,900Active2 beds 1 baths720 sq. ft.
$44,900Active2 beds 1 baths720 sq. ft.5828 COURT Q, Birmingham, AL 35228
MLS# 21438584Listed by: REALTYSOUTH-SHELBY OFFICE - New
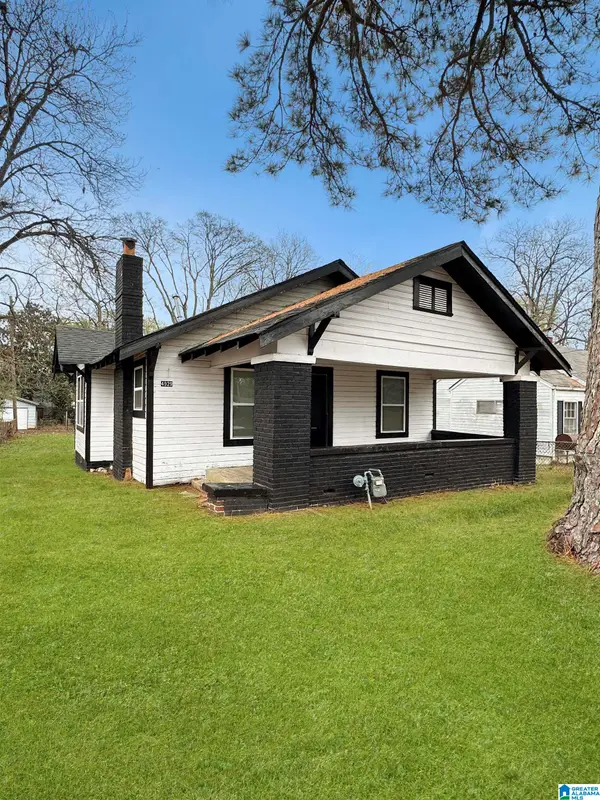 $46,000Active2 beds 1 baths962 sq. ft.
$46,000Active2 beds 1 baths962 sq. ft.4929 AVENUE R, Birmingham, AL 35208
MLS# 21438567Listed by: KELLER WILLIAMS PELL CITY - New
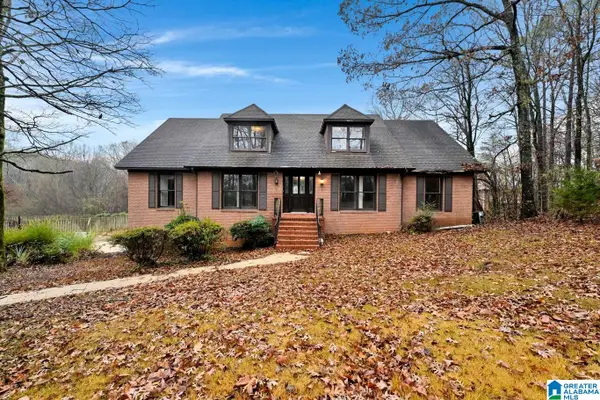 $199,000Active6 beds 4 baths3,231 sq. ft.
$199,000Active6 beds 4 baths3,231 sq. ft.1720 BIG MOUNTAIN CIRCLE, Birmingham, AL 35235
MLS# 21438556Listed by: ALABAMA REALTY SERVICING INC
