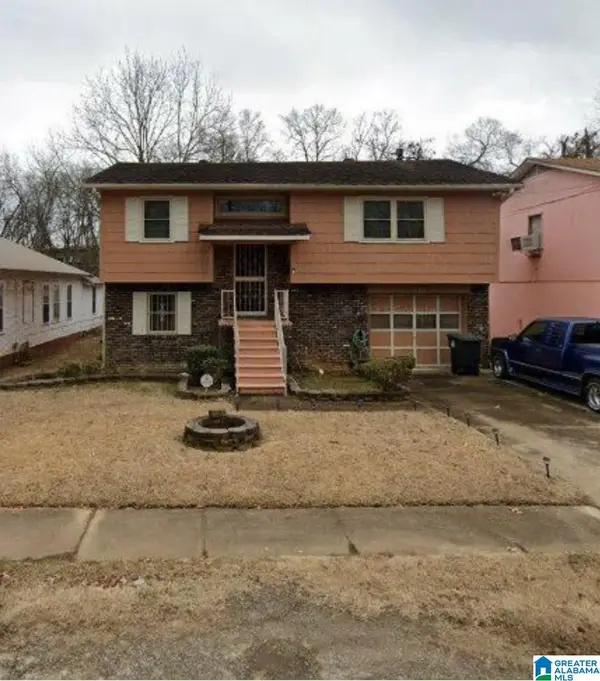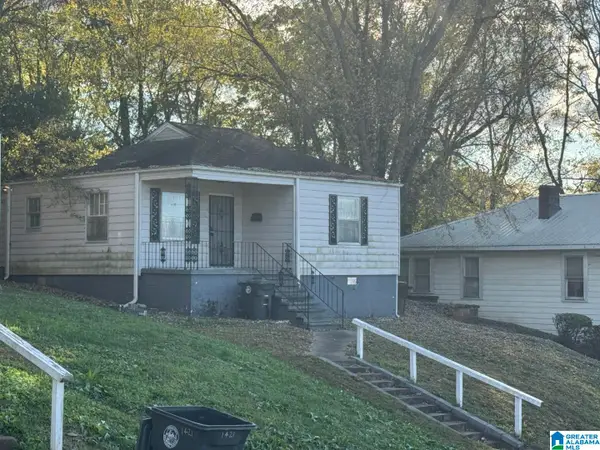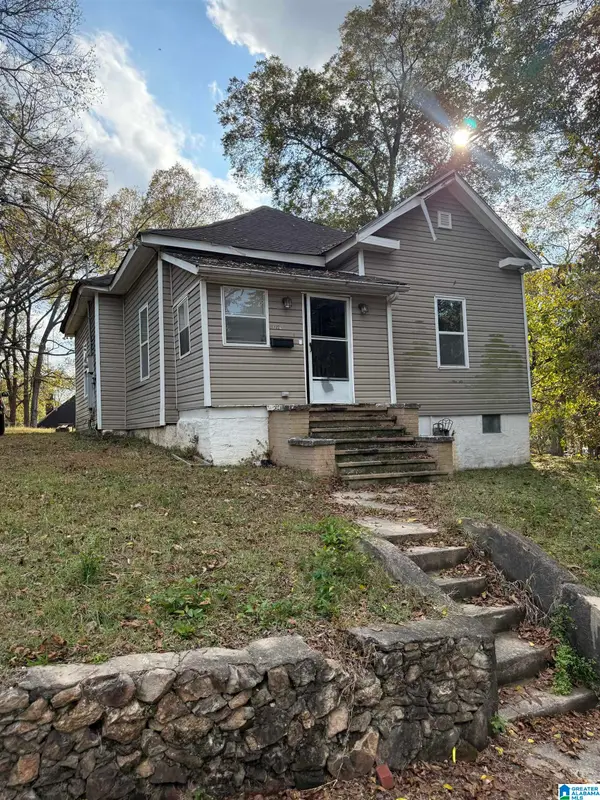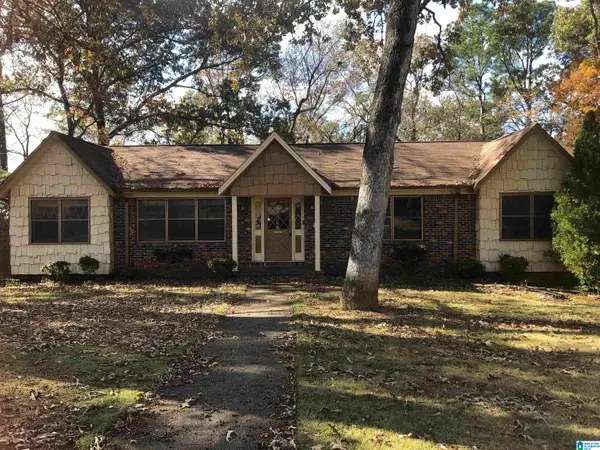844 42ND STREET S, Birmingham, AL 35222
Local realty services provided by:ERA Waldrop Real Estate
844 42ND STREET S,Birmingham, AL 35222
$720,000
- 4 Beds
- 4 Baths
- - sq. ft.
- Single family
- Sold
Listed by: steve buchanan
Office: realtysouth-mb-cahaba rd
MLS#:21431915
Source:AL_BAMLS
Sorry, we are unable to map this address
Price summary
- Price:$720,000
About this home
This historic Forest Park home offers features not often found at this price! Sitting just above street level, on a beautiful landscaped corner lot, this full brick home offers two living spaces and a guest house! The large formal living room, with fireplace, opens to a cozy family room and formal dining room. The renovated kitchen (2024) provides numerous cabinets topped with granite counters, slate floors and gas cooking. Powder room and laundry room complete the main level. 4 true bedrooms, 2 bathrooms and deep closets are found on the upper level. Guest house with full bathroom is the perfect flex space(art studio, gym, office). Enjoy easy access to rear patio or the deep covered front porch. Stone retaining walls and bluestone walkways, blend so well with landscape. Multi car parking, tall ceilings original hardwood floors and so much more. 50 year roof installed 2015, both Trane HVAC 2015, water line replaced 2020. Mins to UAB, downtown and Avondale restuarants.
Contact an agent
Home facts
- Year built:1910
- Listing ID #:21431915
- Added:53 day(s) ago
- Updated:November 14, 2025 at 07:34 AM
Rooms and interior
- Bedrooms:4
- Total bathrooms:4
- Full bathrooms:3
- Half bathrooms:1
Heating and cooling
- Cooling:Central, Dual Systems, Electric, Split System
- Heating:Central, Dual Systems, Electric, Forced Air, Gas Heat
Structure and exterior
- Year built:1910
Schools
- High school:WOODLAWN
- Middle school:PUTNAM, W E
- Elementary school:AVONDALE
Utilities
- Water:Public Water
- Sewer:Sewer Connected
Finances and disclosures
- Price:$720,000
New listings near 844 42ND STREET S
 $82,500Pending3 beds 3 baths1,564 sq. ft.
$82,500Pending3 beds 3 baths1,564 sq. ft.2341 BEULAH AVENUE SW, Birmingham, AL 35211
MLS# 21436729Listed by: KELLER WILLIAMS REALTY VESTAVIA- New
 $49,900Active3 beds 2 baths3,268 sq. ft.
$49,900Active3 beds 2 baths3,268 sq. ft.5508 LYBIA AVENUE, Birmingham, AL 35224
MLS# 21436707Listed by: REBUILT BROKERAGE LLC - New
 $179,900Active3 beds 1 baths1,382 sq. ft.
$179,900Active3 beds 1 baths1,382 sq. ft.100 HANN DRIVE, Birmingham, AL 35215
MLS# 21436711Listed by: SOLD SOUTH REALTY - New
 $95,000Active2 beds 1 baths828 sq. ft.
$95,000Active2 beds 1 baths828 sq. ft.2350 GRAYSON VALLEY DRIVE, Birmingham, AL 35235
MLS# 21436699Listed by: RE/MAX REALTY BROKERS - New
 $55,000Active2 beds 1 baths700 sq. ft.
$55,000Active2 beds 1 baths700 sq. ft.1417 31ST STREET ENSLEY, Birmingham, AL 35208
MLS# 21436689Listed by: EXPERT REALTY, INC - New
 $114,900Active4 beds 1 baths1,149 sq. ft.
$114,900Active4 beds 1 baths1,149 sq. ft.940 MEADOWBROOK DRIVE, Birmingham, AL 35215
MLS# 21436691Listed by: TRELORA REALTY INC - New
 $89,750Active3 beds 1 baths1,211 sq. ft.
$89,750Active3 beds 1 baths1,211 sq. ft.8020 4TH AVENUE S, Birmingham, AL 35206
MLS# 21436694Listed by: EXP REALTY, LLC CENTRAL - New
 $75,000Active2 beds 2 baths1,020 sq. ft.
$75,000Active2 beds 2 baths1,020 sq. ft.1221 N 16TH AVENUE, Birmingham, AL 35204
MLS# 21436625Listed by: STOKES & CO REALTY - New
 $160,000Active4 beds 3 baths2,827 sq. ft.
$160,000Active4 beds 3 baths2,827 sq. ft.1372 MIAMI TRAIL, Birmingham, AL 35214
MLS# 21436678Listed by: IMPACT REALTY ADVISORS - New
 $35,000Active2 beds 1 baths953 sq. ft.
$35,000Active2 beds 1 baths953 sq. ft.3021 BORDER STREET, Birmingham, AL 35208
MLS# 21436684Listed by: MO DEEB REALTY GROUP
