849 S 42ND STREET, Birmingham, AL 35222
Local realty services provided by:ERA Byars Realty
Listed by: hilary cleveland, sherry frye
Office: arc realty vestavia
MLS#:21431272
Source:AL_BAMLS
Price summary
- Price:$699,900
- Price per sq. ft.:$285.91
About this home
A forest park dream, 849 42nd Street S is a refined 1930s residence w/ swoon worthy interiors to complement original character & architectural detail. Nearly 2500 sqft, this 4-sided brick home offers 4 spacious bedrooms & two & a half baths, perfect for day to day family living, comfort & entertaining. The open-concept living, kitchen, & dining areas are filled w/natural light. Chef's kitchen features stainless appliances, gas range w/hood vent, granite counters, farmhouse sink, & loads of cabinetry. Can't beat the butler’s pantry w/ stacked washer/dryer for added storage & convenience. Retreat to the primary suite w/huge walk-in closet, fully remodeled bath drenched in deep emerald tones, tiled shower, double vanity, & penny tile flooring for a crisp designer feel.Walkable & charming neighborhood this property is fully restored from the gleaming hardwoods spanning main & upper lvls, wide archways, warm wood tones, brass fixtures, original doors, striking design, & high-end finishes.
Contact an agent
Home facts
- Year built:1930
- Listing ID #:21431272
- Added:261 day(s) ago
- Updated:December 23, 2025 at 04:40 PM
Rooms and interior
- Bedrooms:4
- Total bathrooms:3
- Full bathrooms:2
- Half bathrooms:1
- Living area:2,448 sq. ft.
Heating and cooling
- Cooling:Central
- Heating:Central, Gas Heat
Structure and exterior
- Year built:1930
- Building area:2,448 sq. ft.
- Lot area:0.21 Acres
Schools
- High school:WOODLAWN
- Middle school:PUTNAM, W E
- Elementary school:AVONDALE
Utilities
- Water:Public Water
- Sewer:Sewer Connected
Finances and disclosures
- Price:$699,900
- Price per sq. ft.:$285.91
New listings near 849 S 42ND STREET
- New
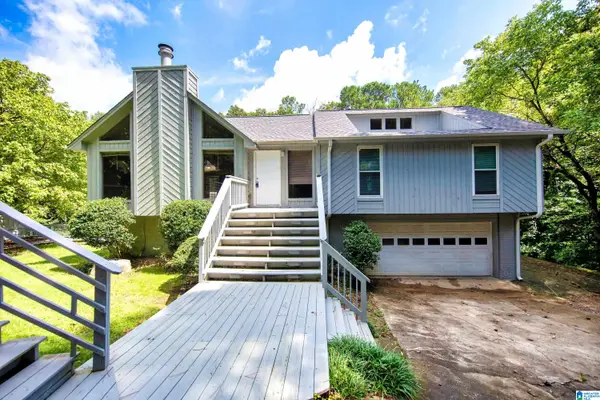 $195,500Active4 beds 3 baths2,200 sq. ft.
$195,500Active4 beds 3 baths2,200 sq. ft.2424 BURGUNDY DRIVE, Birmingham, AL 35244
MLS# 21439313Listed by: 1ST CHOICE PROPERTIES LLC - New
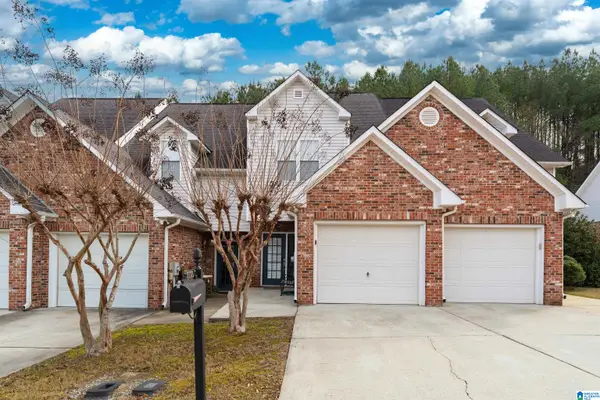 $269,900Active2 beds 3 baths1,532 sq. ft.
$269,900Active2 beds 3 baths1,532 sq. ft.1717 SAVANNAH PARK, Birmingham, AL 35216
MLS# 21439318Listed by: KELLER WILLIAMS METRO SOUTH - New
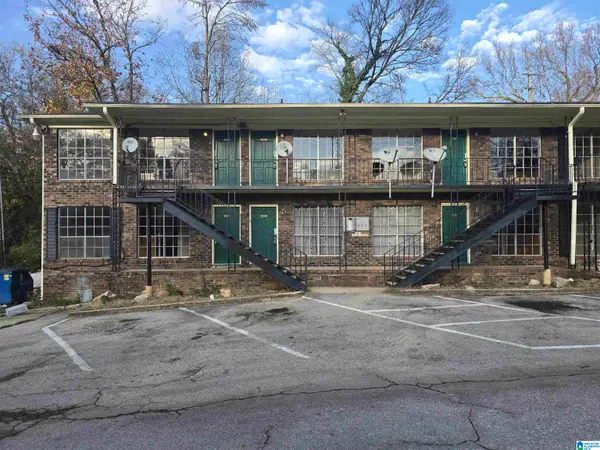 $649,900Active-- beds -- baths
$649,900Active-- beds -- baths739 81ST STREET S, Birmingham, AL 35206
MLS# 21439292Listed by: REALTYNET - New
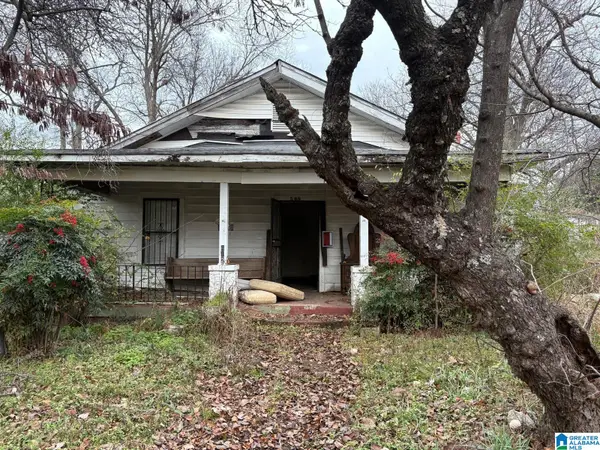 $35,000Active3 beds 1 baths1,176 sq. ft.
$35,000Active3 beds 1 baths1,176 sq. ft.422 4TH TERRACE N, Birmingham, AL 35204
MLS# 21439285Listed by: REALTYNET - New
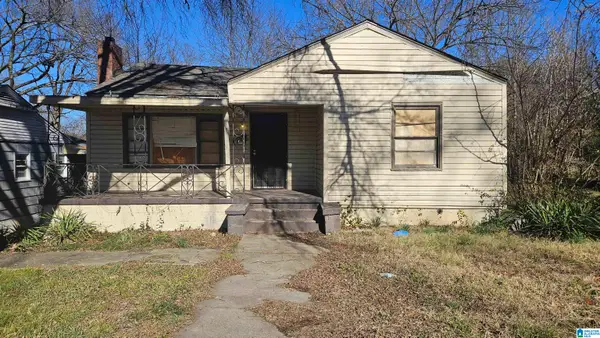 $75,000Active4 beds 2 baths2,690 sq. ft.
$75,000Active4 beds 2 baths2,690 sq. ft.4104 41ST AVENUE N, Birmingham, AL 35217
MLS# 21439286Listed by: KELLER WILLIAMS METRO SOUTH - New
 $110,000Active3 beds 1 baths2,922 sq. ft.
$110,000Active3 beds 1 baths2,922 sq. ft.1416 47TH STREET, Birmingham, AL 35208
MLS# 21439281Listed by: EXP REALTY, LLC CENTRAL - New
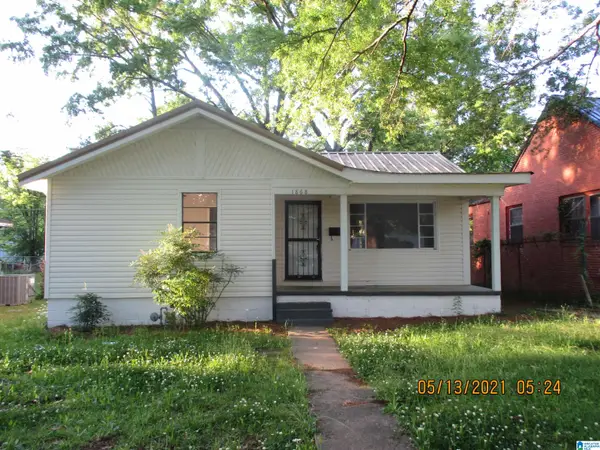 $79,900Active2 beds 1 baths1,022 sq. ft.
$79,900Active2 beds 1 baths1,022 sq. ft.1868 SAINT CHARLES COURT, Birmingham, AL 35211
MLS# 21439262Listed by: DIVINE APPROACH REAL ESTATE AN - New
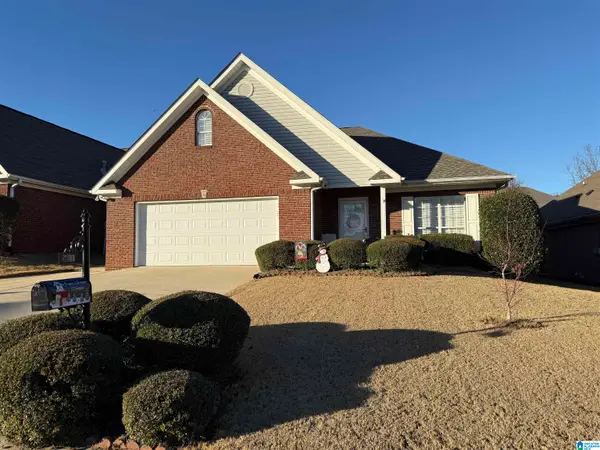 $299,900Active3 beds 2 baths2,397 sq. ft.
$299,900Active3 beds 2 baths2,397 sq. ft.5644 HEATHER LANE, Birmingham, AL 35235
MLS# 21439230Listed by: REALTYSOUTH-TRUSSVILLE OFFICE - New
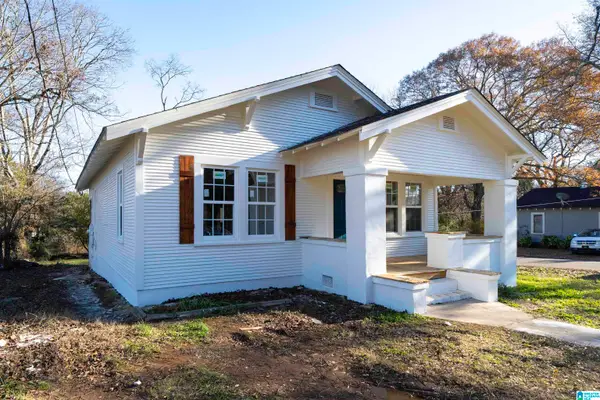 $129,000Active3 beds 1 baths1,185 sq. ft.
$129,000Active3 beds 1 baths1,185 sq. ft.7901 6TH AVENUE N, Birmingham, AL 35206
MLS# 21439234Listed by: BLUEPRINT REALTY COMPANY - New
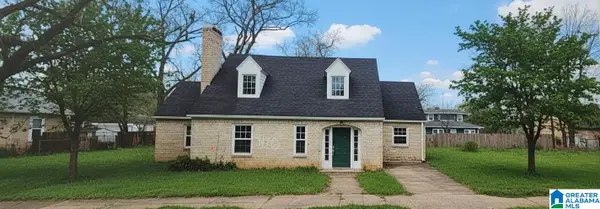 $50,000Active3 beds 2 baths1,326 sq. ft.
$50,000Active3 beds 2 baths1,326 sq. ft.44 CENTER STREET, Birmingham, AL 35204
MLS# 21439240Listed by: DALTON WADE REAL ESTATE GROUP
