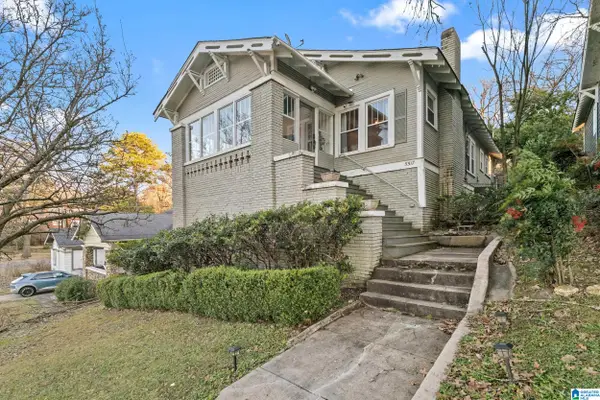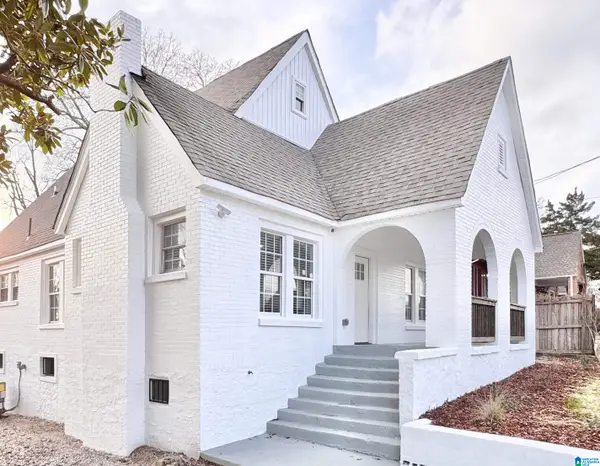909 CASTLEMAINE DRIVE, Birmingham, AL 35226
Local realty services provided by:ERA King Real Estate Company, Inc.
909 CASTLEMAINE DRIVE,Birmingham, AL 35226
$399,000
- 4 Beds
- 3 Baths
- - sq. ft.
- Single family
- Sold
Listed by: sal jan
Office: keller williams realty hoover
MLS#:21428159
Source:AL_BAMLS
Sorry, we are unable to map this address
Price summary
- Price:$399,000
About this home
Beautiful 4-Bed, 3-Bath updated Home Near Homewood! Welcome to this beautifully well maintained and spacious home nestled in the desirable Waterford Falls community. Large sized Master Suite on the main level featuring a tray ceiling with crown molding, his & her spacious, and a luxurious en-suite bath with dual vanities, a jetted tub, and a separate shower. Guest bedroom & full bath also on the main floor perfect for guests or multi-generational living. Two spacious bedrooms upstairs with a shared full bath. Freshly painted interior and exterior. Brand-new hardwood flooring on the main level. Quartz countertops in the kitchen with a stylish breakfast bar, perfect for casual dining. All bedrooms are generously sized to accommodate family or work-from-home, Updated HVAC with a new compressor, fully fenced backyard for privacy, and lovely front and rear patios ideal for entertaining, located in a peaceful, well-maintained neighborhood with easy access all daily necessities you need!!
Contact an agent
Home facts
- Year built:2000
- Listing ID #:21428159
- Added:147 day(s) ago
- Updated:January 09, 2026 at 04:49 AM
Rooms and interior
- Bedrooms:4
- Total bathrooms:3
- Full bathrooms:3
Heating and cooling
- Cooling:Central, Electric
- Heating:Central, Forced Air
Structure and exterior
- Year built:2000
Schools
- High school:WENONAH
- Middle school:JONES VALLEY
- Elementary school:OXMOOR VALLEY
Utilities
- Water:Public Water
- Sewer:Sewer Connected
Finances and disclosures
- Price:$399,000
New listings near 909 CASTLEMAINE DRIVE
- New
 $385,000Active3 beds 1 baths1,739 sq. ft.
$385,000Active3 beds 1 baths1,739 sq. ft.5517 6TH COURT S, Birmingham, AL 35212
MLS# 21439829Listed by: EXP REALTY, LLC CENTRAL - New
 $599,000Active-- beds -- baths
$599,000Active-- beds -- baths1112 15TH STREET, Birmingham, AL 35204
MLS# 21440276Listed by: REAL BROKER LLC - New
 $99,000Active3 beds 2 baths1,506 sq. ft.
$99,000Active3 beds 2 baths1,506 sq. ft.101 95TH STREET N, Birmingham, AL 35206
MLS# 21440281Listed by: SIGNAL PROPERTY SERVICES - New
 $74,900Active3 beds 2 baths1,594 sq. ft.
$74,900Active3 beds 2 baths1,594 sq. ft.1814 20TH STREET W, Birmingham, AL 35218
MLS# 21440292Listed by: RE/MAX PREFERRED - New
 $17,500Active3 beds 1 baths1,011 sq. ft.
$17,500Active3 beds 1 baths1,011 sq. ft.1509 BURGIN AVENUE, Birmingham, AL 35208
MLS# 21440295Listed by: BEYCOME BROKERAGE REALTY - New
 $95,000Active2 beds 1 baths750 sq. ft.
$95,000Active2 beds 1 baths750 sq. ft.6418 5TH COURT S, Birmingham, AL 35212
MLS# 21440296Listed by: TOWN SQUARE REALTY - New
 $339,000Active4 beds 3 baths2,643 sq. ft.
$339,000Active4 beds 3 baths2,643 sq. ft.1205 OAK BROOK DRIVE NW, Birmingham, AL 35215
MLS# 21440300Listed by: KELLER WILLIAMS REALTY VESTAVIA - New
 $249,000Active5 beds 3 baths1,903 sq. ft.
$249,000Active5 beds 3 baths1,903 sq. ft.3066 AVENUE T, Birmingham, AL 35208
MLS# 21440267Listed by: KELLER WILLIAMS REALTY VESTAVIA - New
 $95,000Active3 beds 1 baths1,120 sq. ft.
$95,000Active3 beds 1 baths1,120 sq. ft.3625 GRASSELLI AVENUE, Birmingham, AL 35211
MLS# 21440184Listed by: REALTYSOUTH-HOMEWOOD - New
 $279,000Active3 beds 2 baths1,750 sq. ft.
$279,000Active3 beds 2 baths1,750 sq. ft.1513 36TH STREET N, Birmingham, AL 35234
MLS# 21440147Listed by: ARC REALTY VESTAVIA
